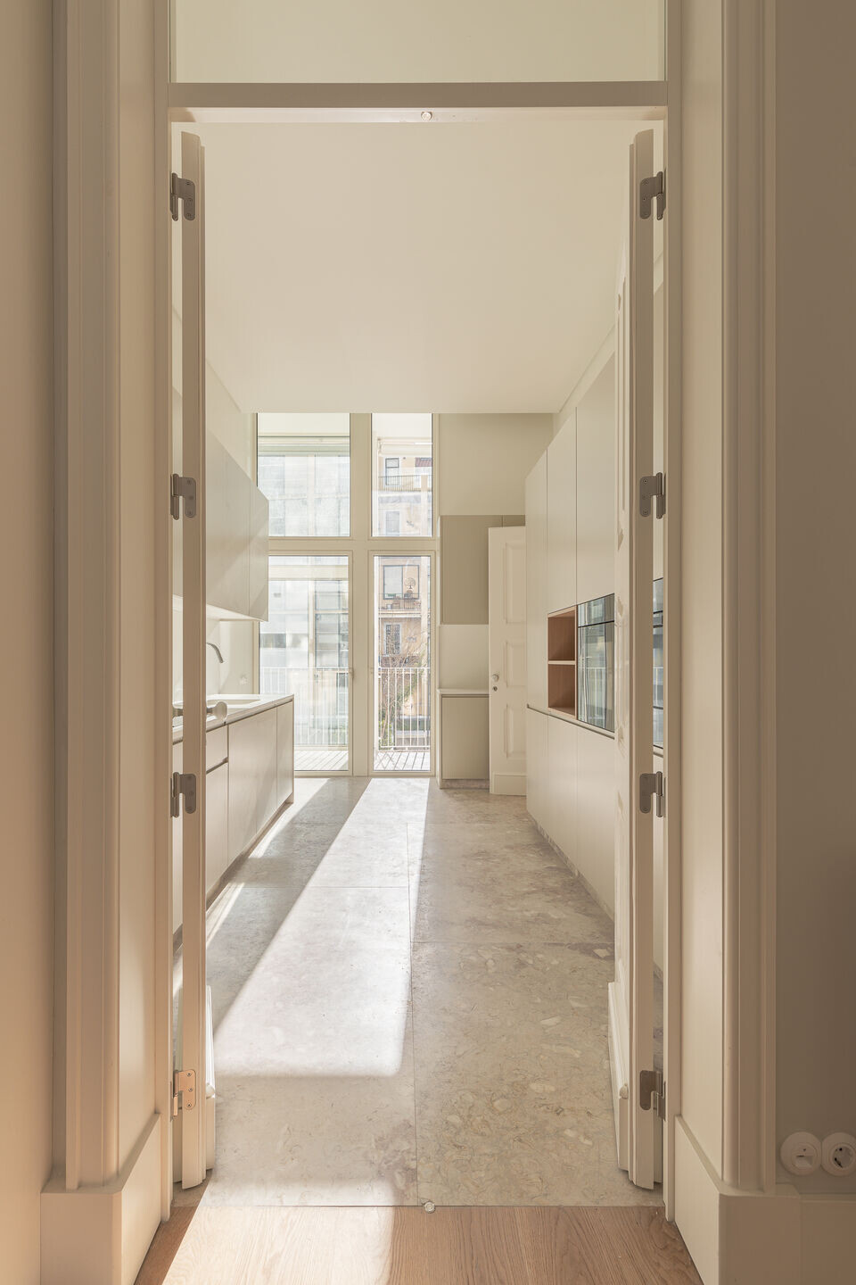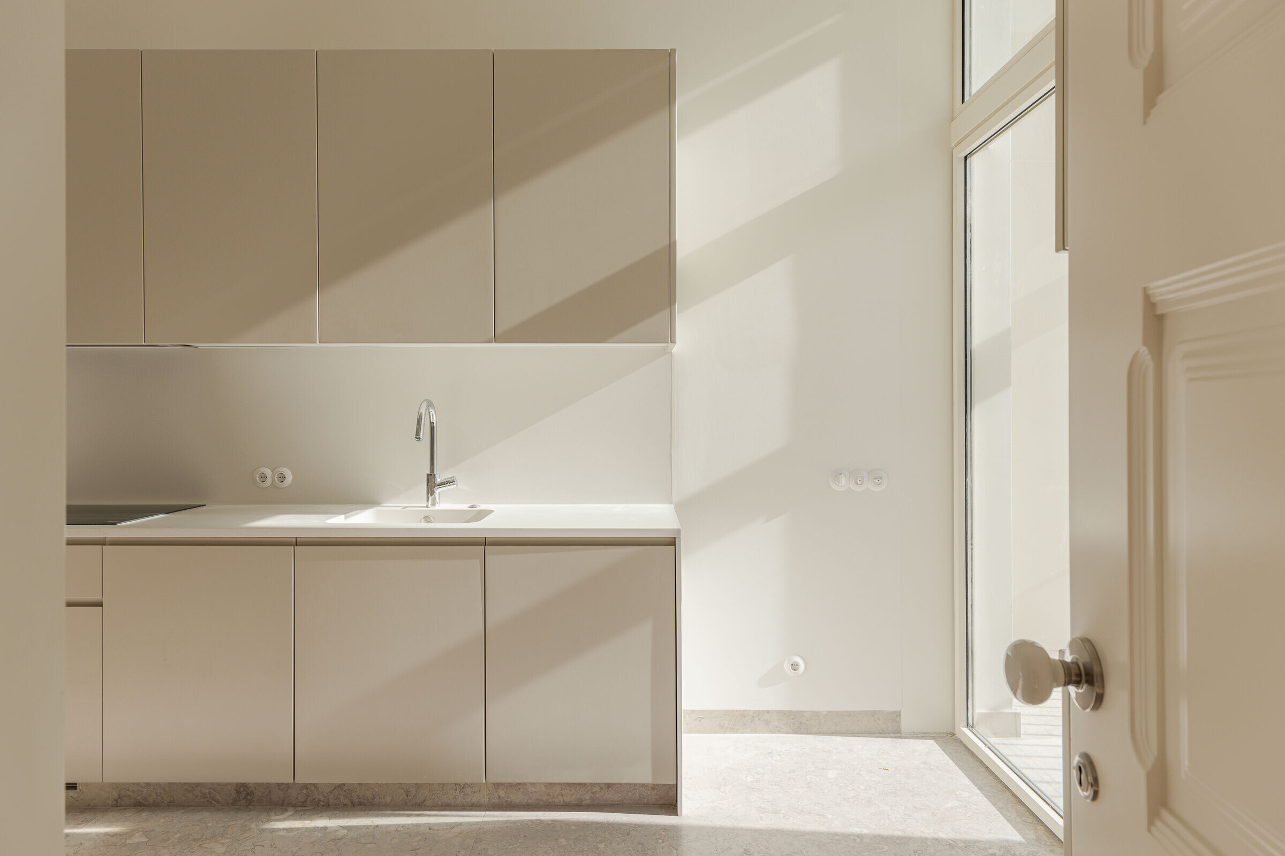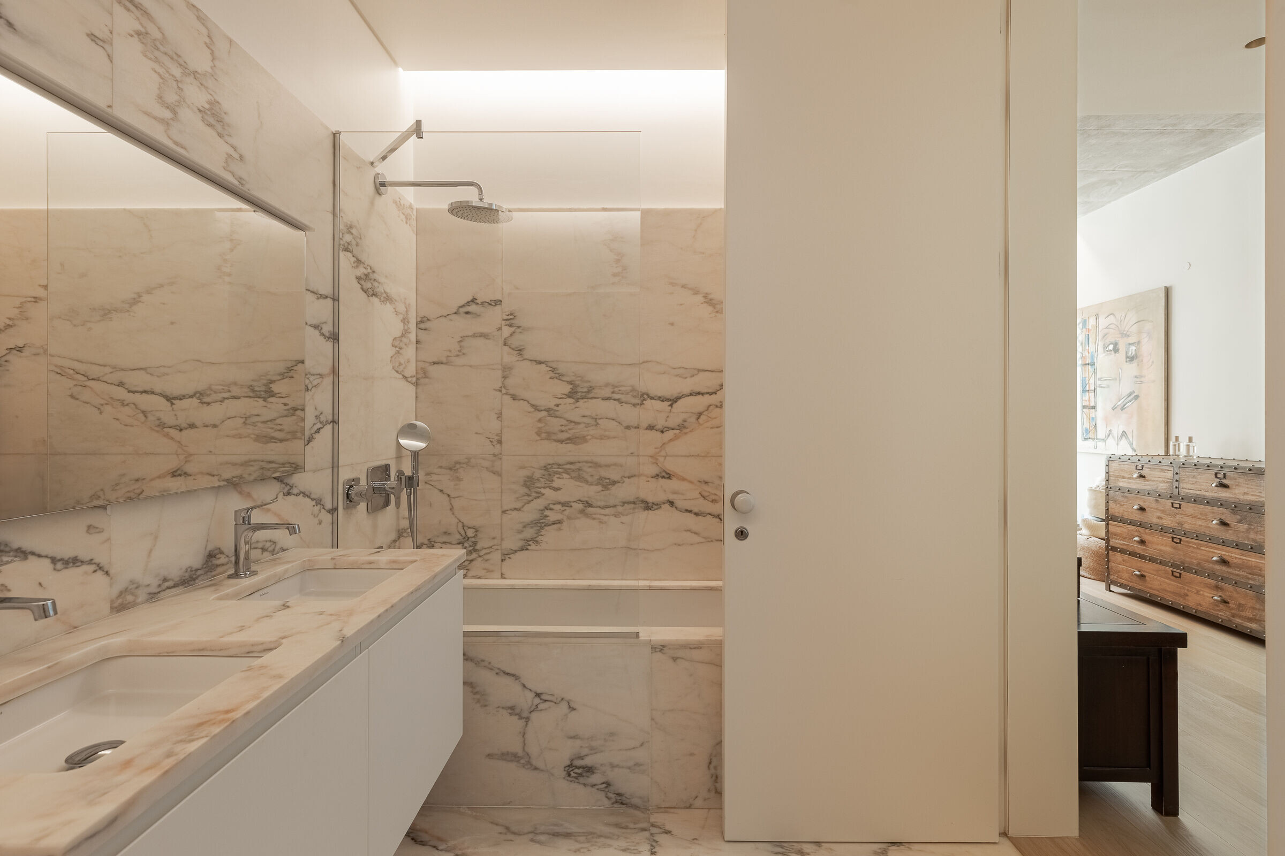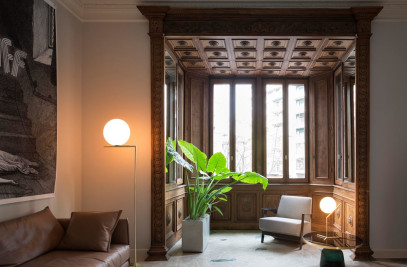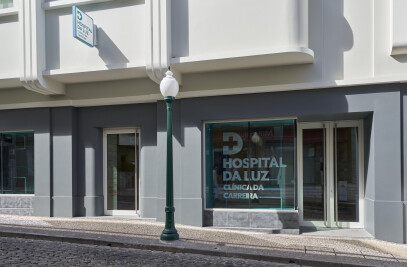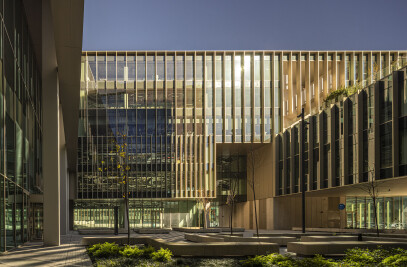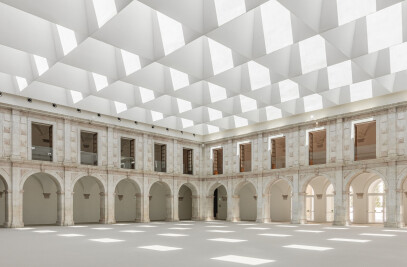The project focuses on the rehabilitation of the main building, built approximately in 1910, before elevators and reinforced concrete were widespread. Architecture can be included in a cosmopolitan trend with Beaux-Arts influence that sought to adapt a classic 19th century language to new programs and techniques and to urban growth.
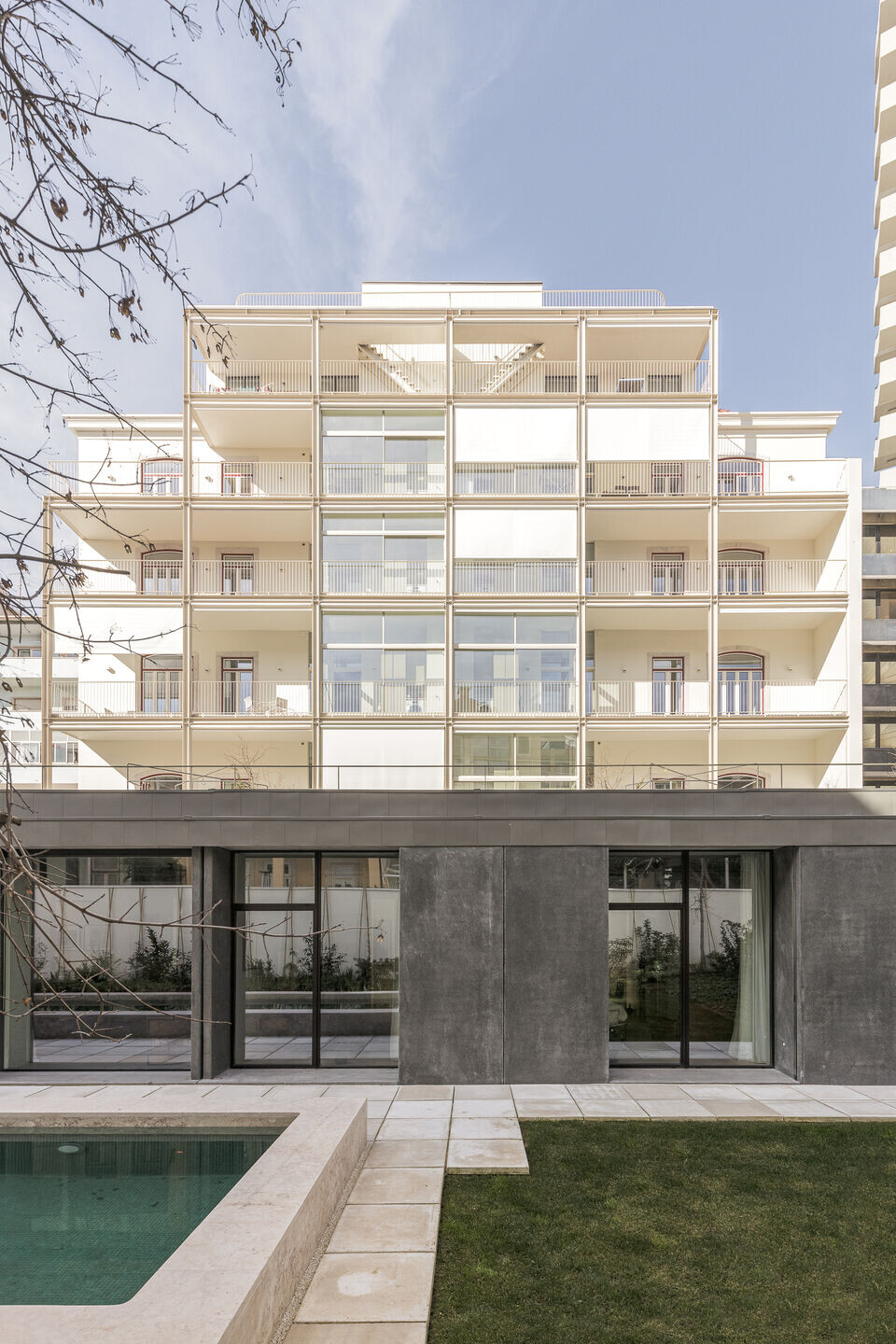
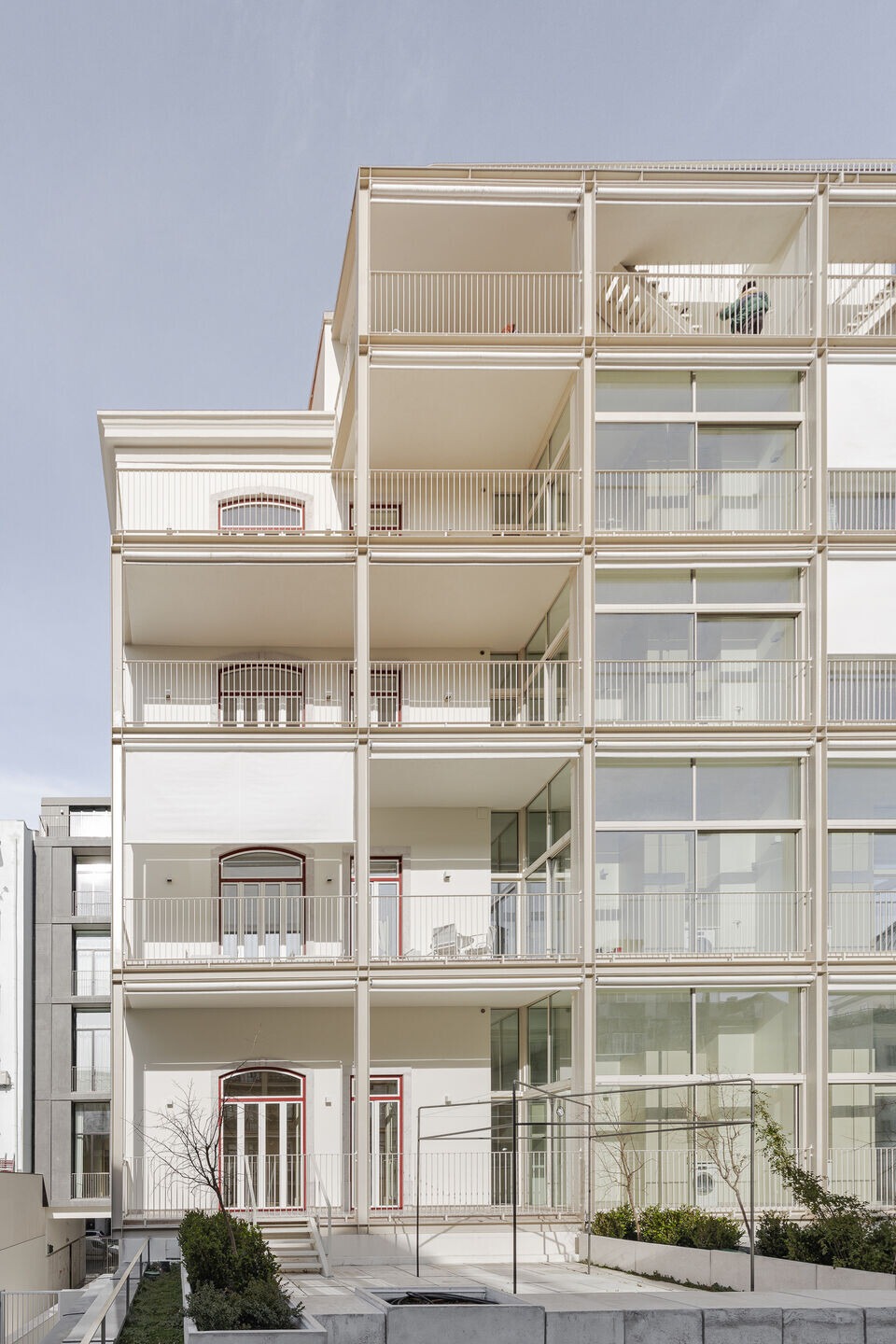
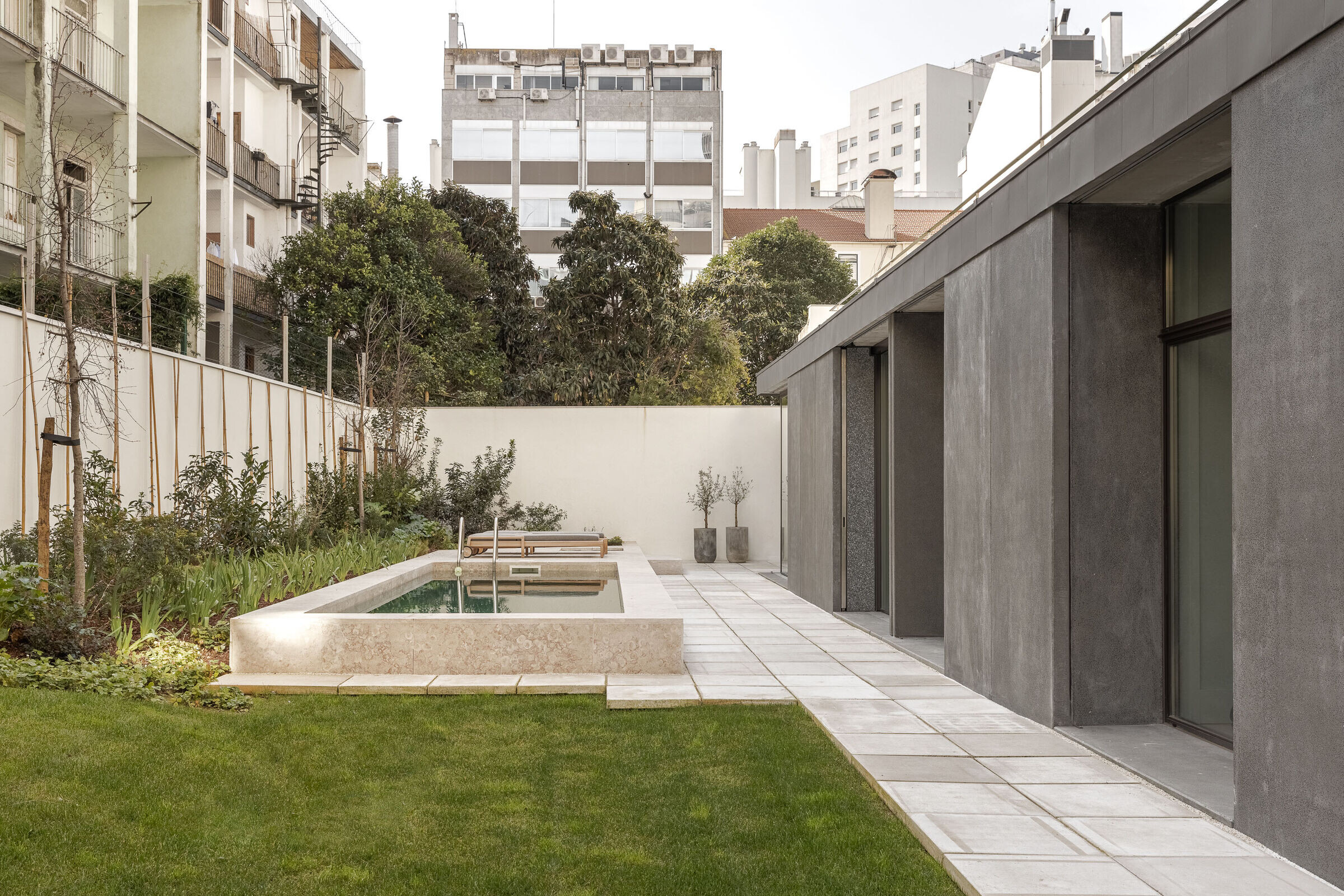
In 1913, the lower part of the property was transformed into a warehouse for Adegas Camillo Alves, one of the largest wine traders and producers at the time, which led to the construction of underground reservoirs and factory buildings in the backyard.
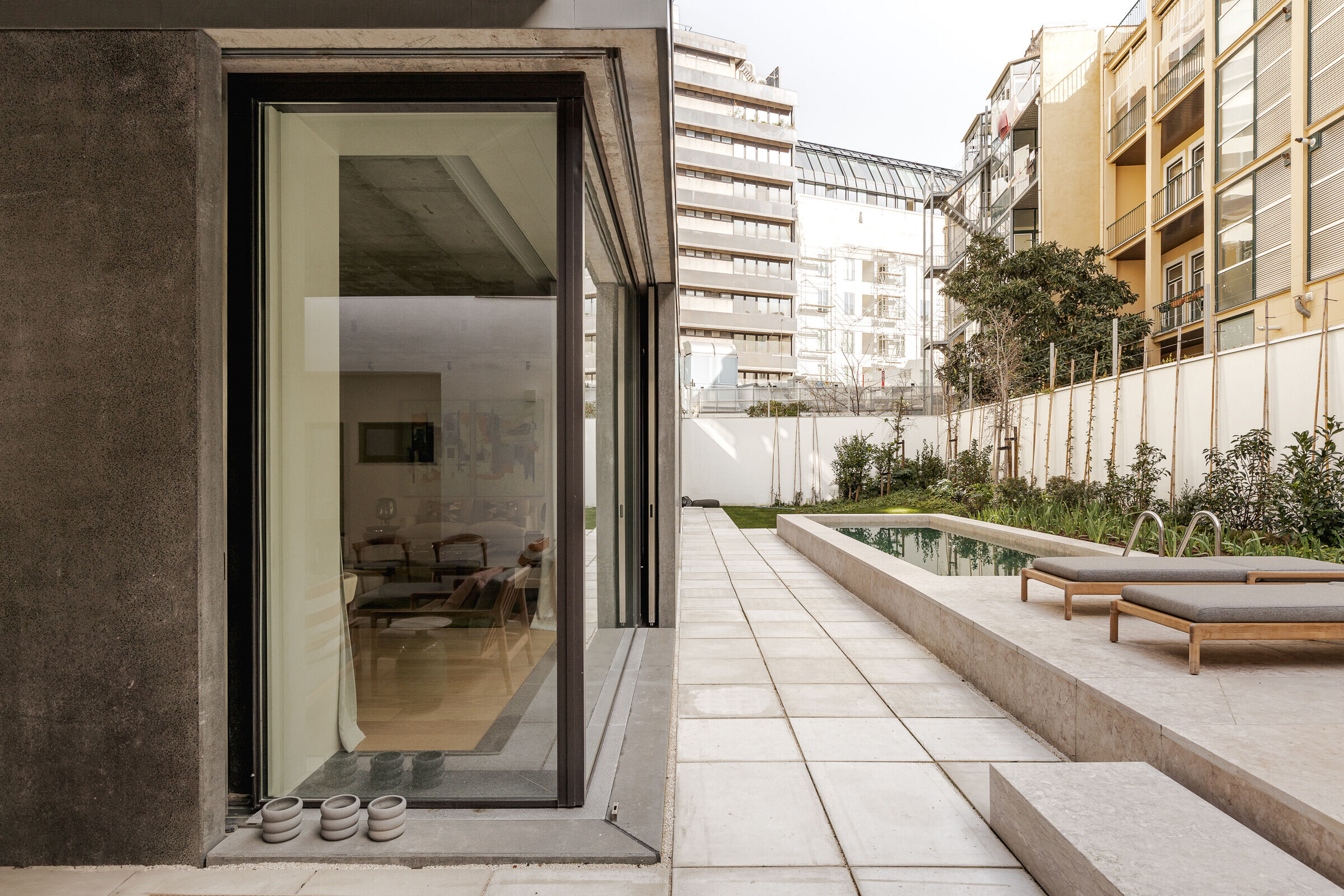
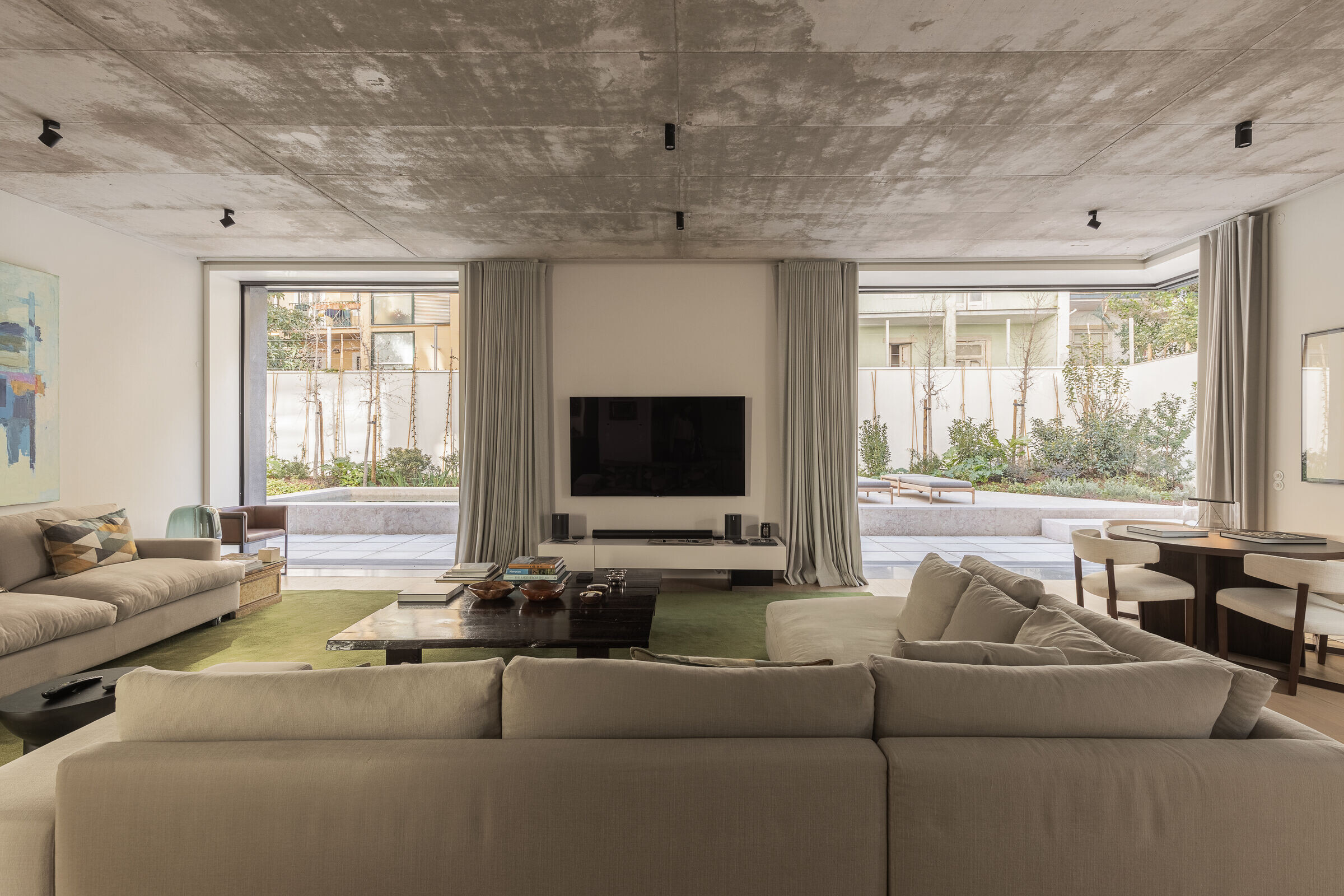
In more recent decades, it has undergone a process of tertiarization (nursing home, clinics, offices) but has preserved its character due to its scale and to architectural and constructive quality. With a structure of resistant stone walls, wooden beams and coastal walls that ensure bracing, it resisted the strong earthquake of 1969 despite some visible damage in specific deformations.
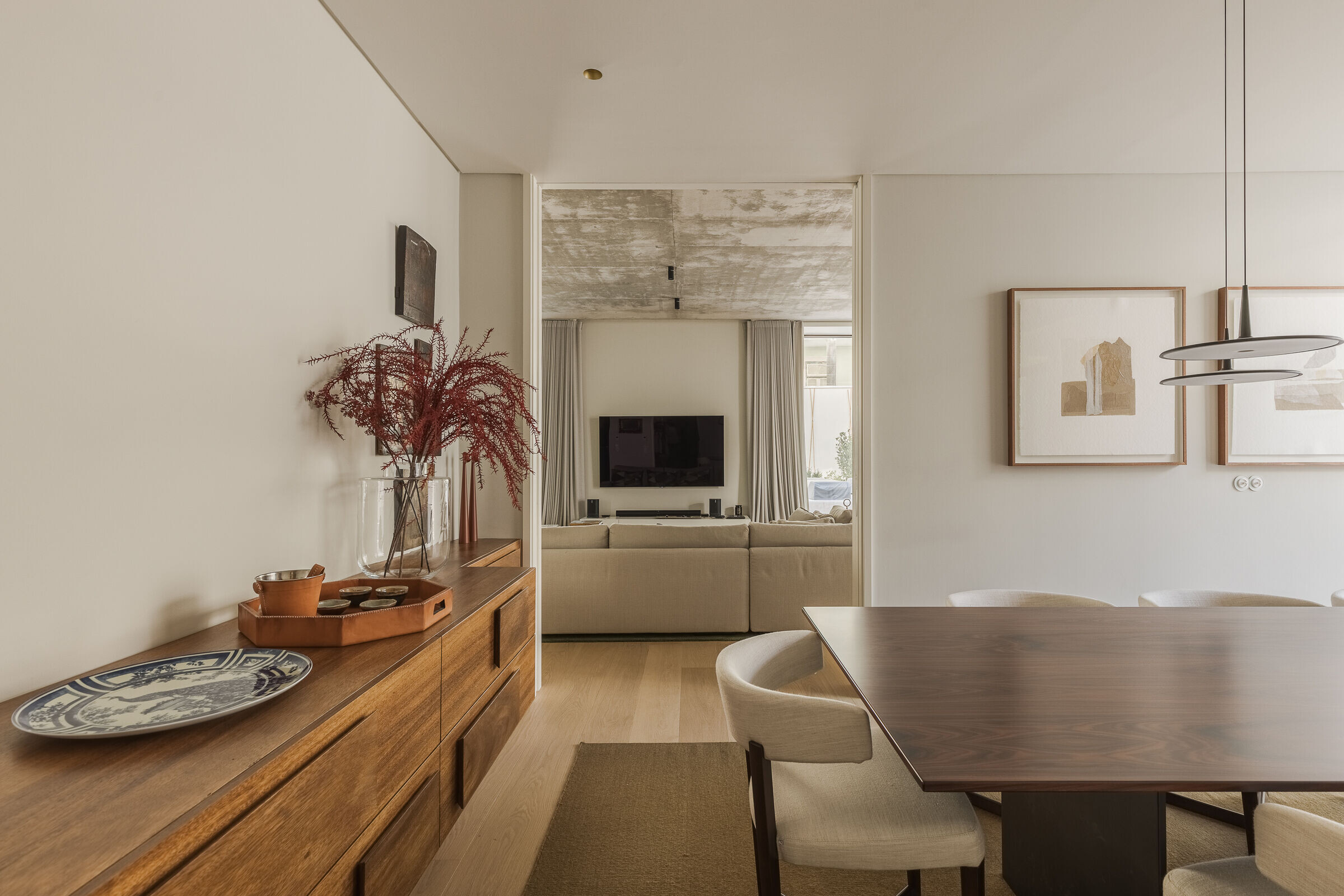
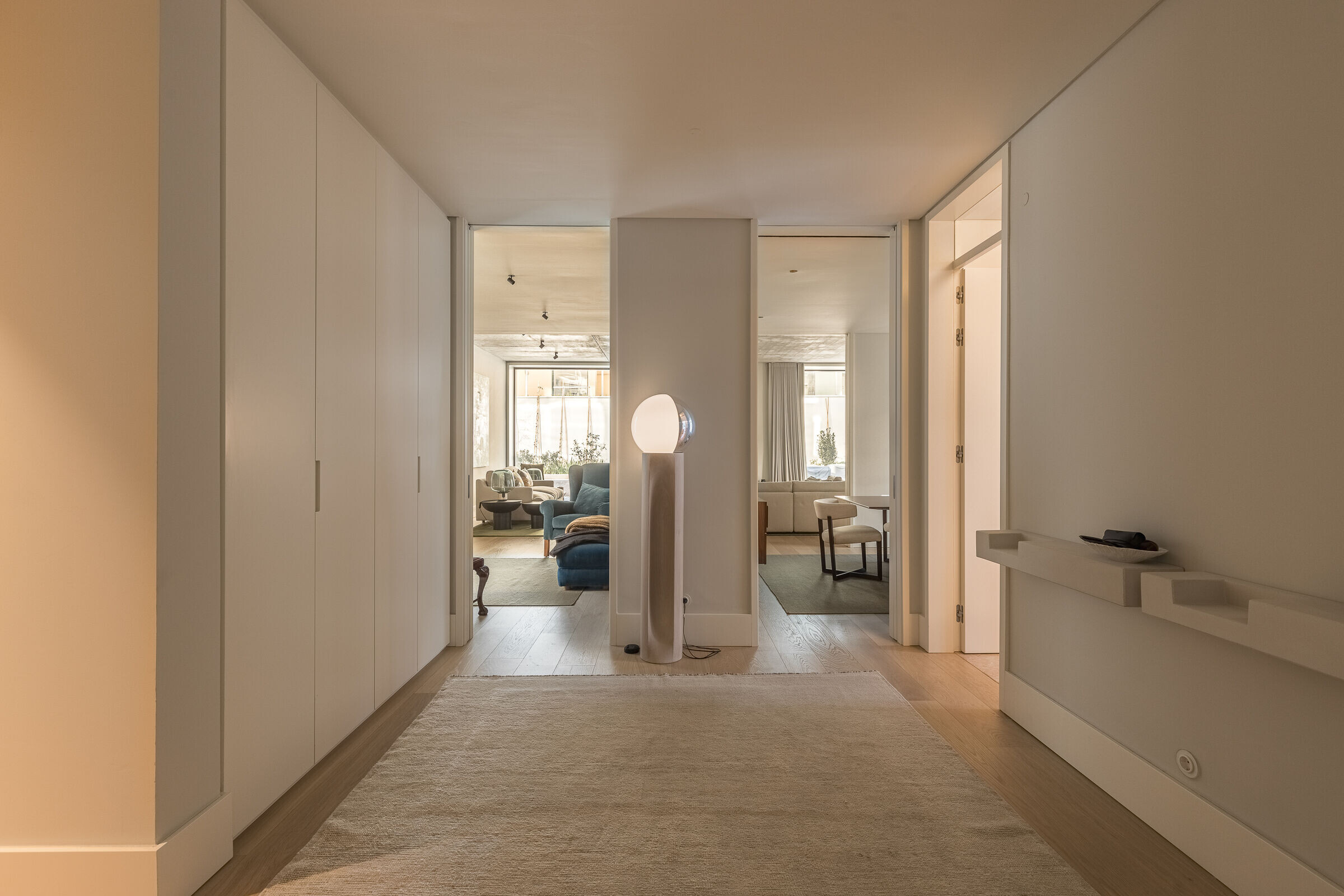
The building is part of Lisbon’s heritage list, meaning that the conservation of essential architectural features is an irrefutable factor in the intervention program.
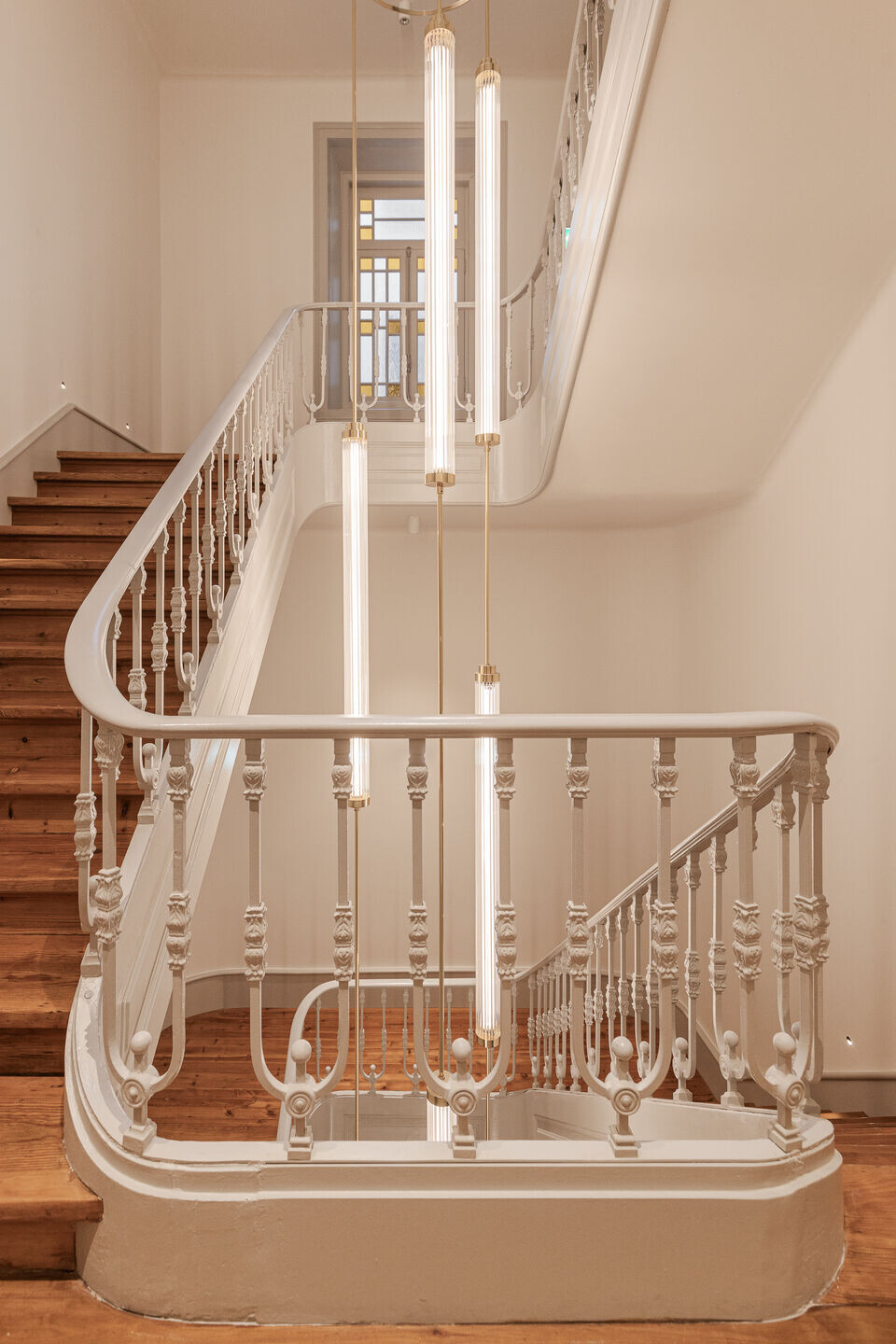
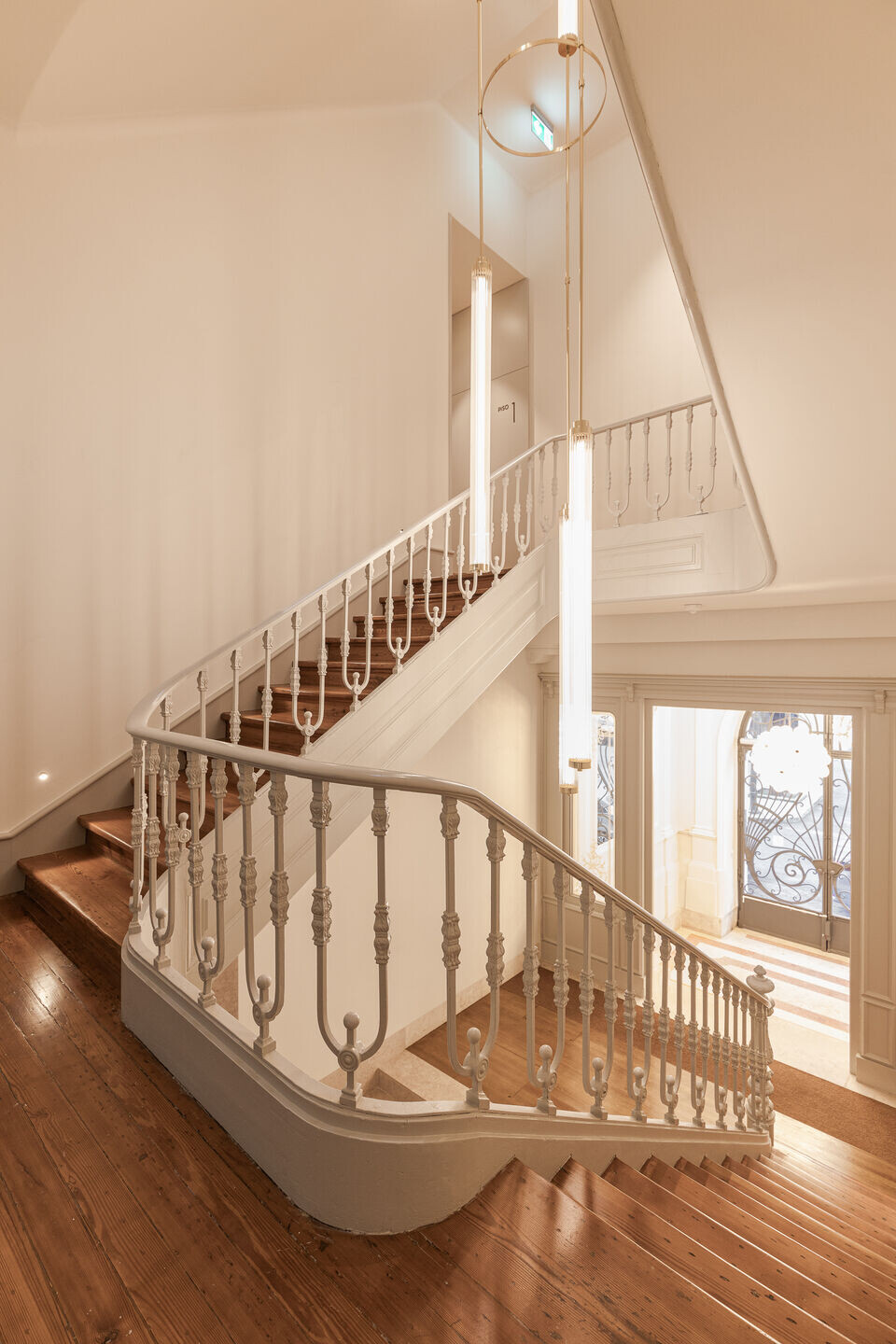
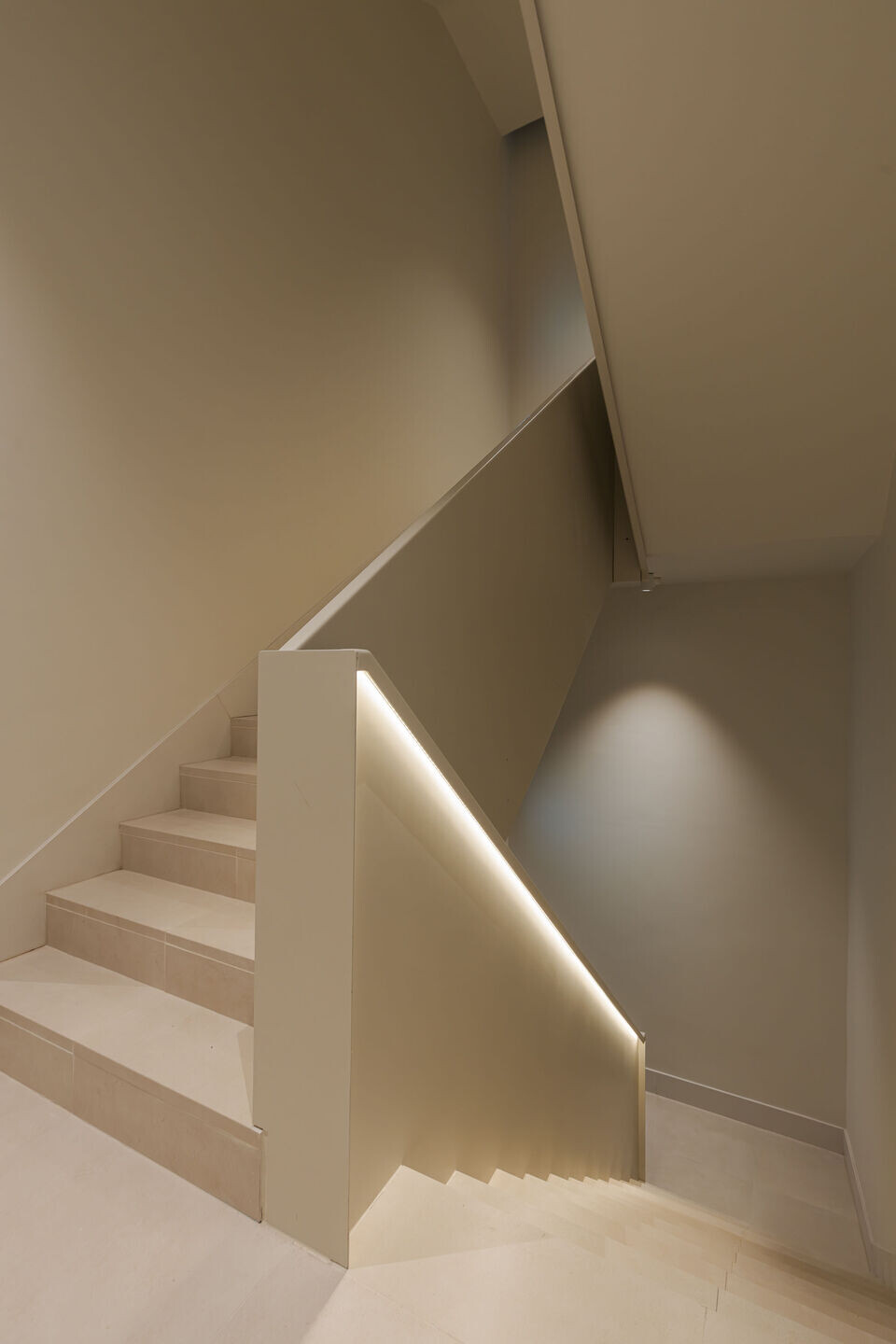
The main challenge was to adapt the spaces to current housing standards while maintaining structural aspects and respecting the language of the building. It was hard detail work to integrate systems and technical solutions that allow for air conditioning, high standards of acoustics and thermal comfort, and making existing elements compatible with carpentry and ceilings that recreate the original language and with innovations dictated by current regulations and constructive rationality.
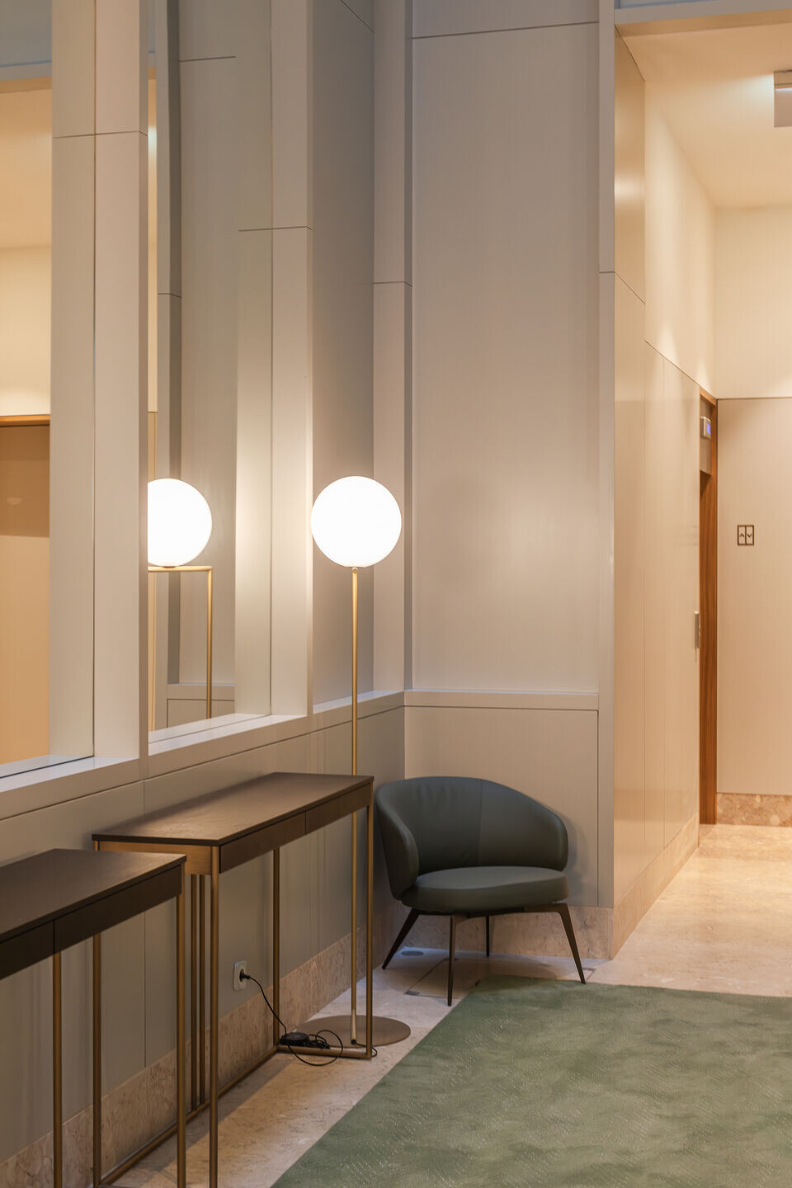
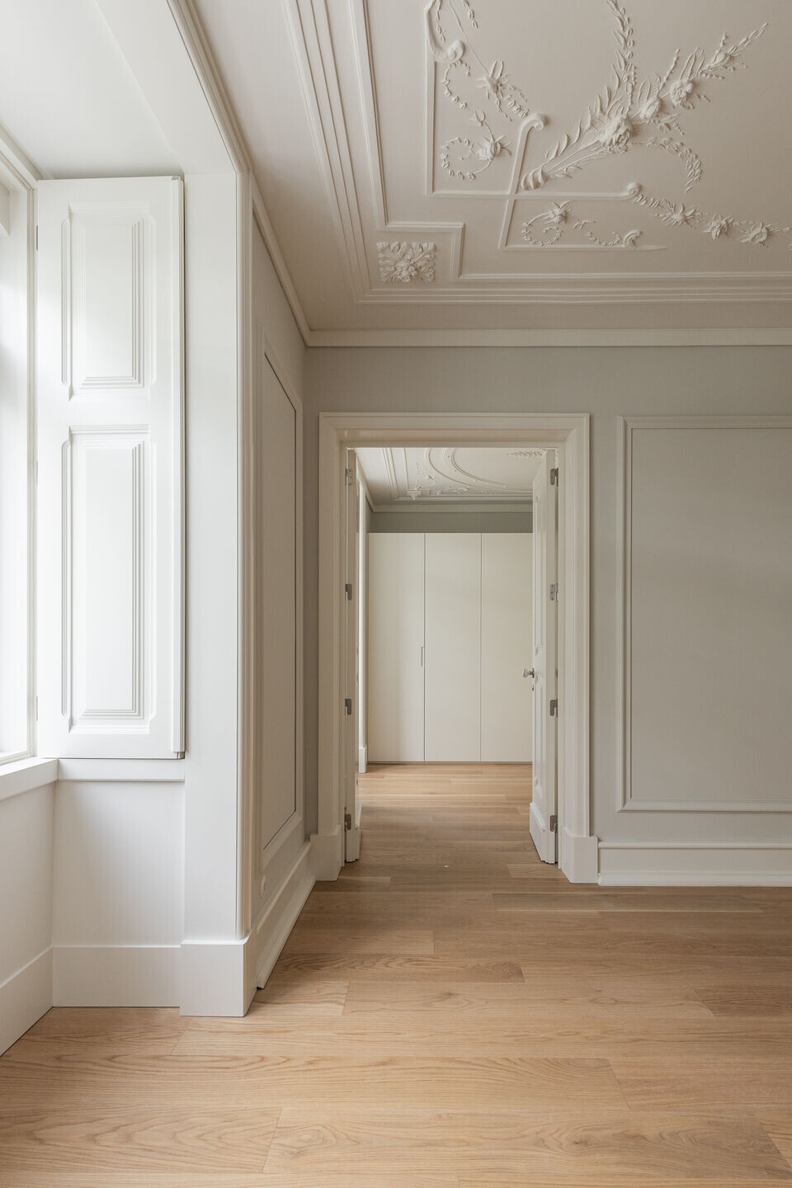
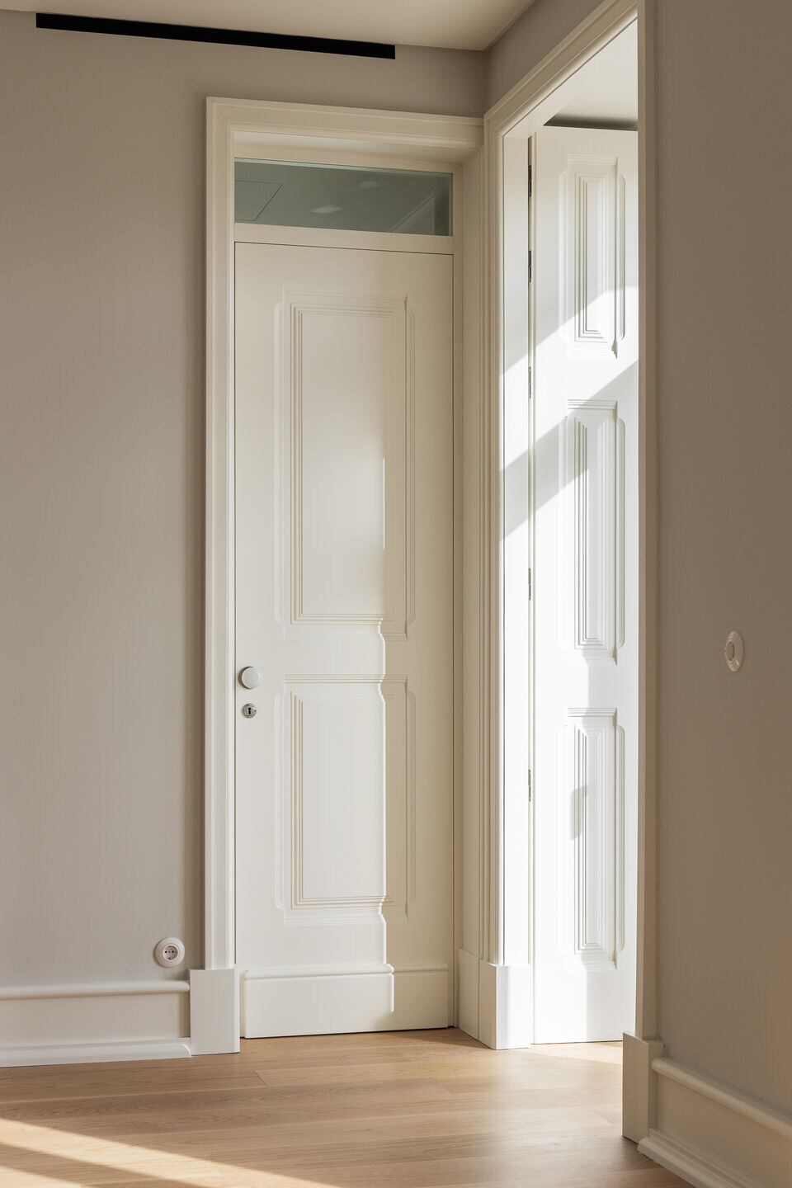
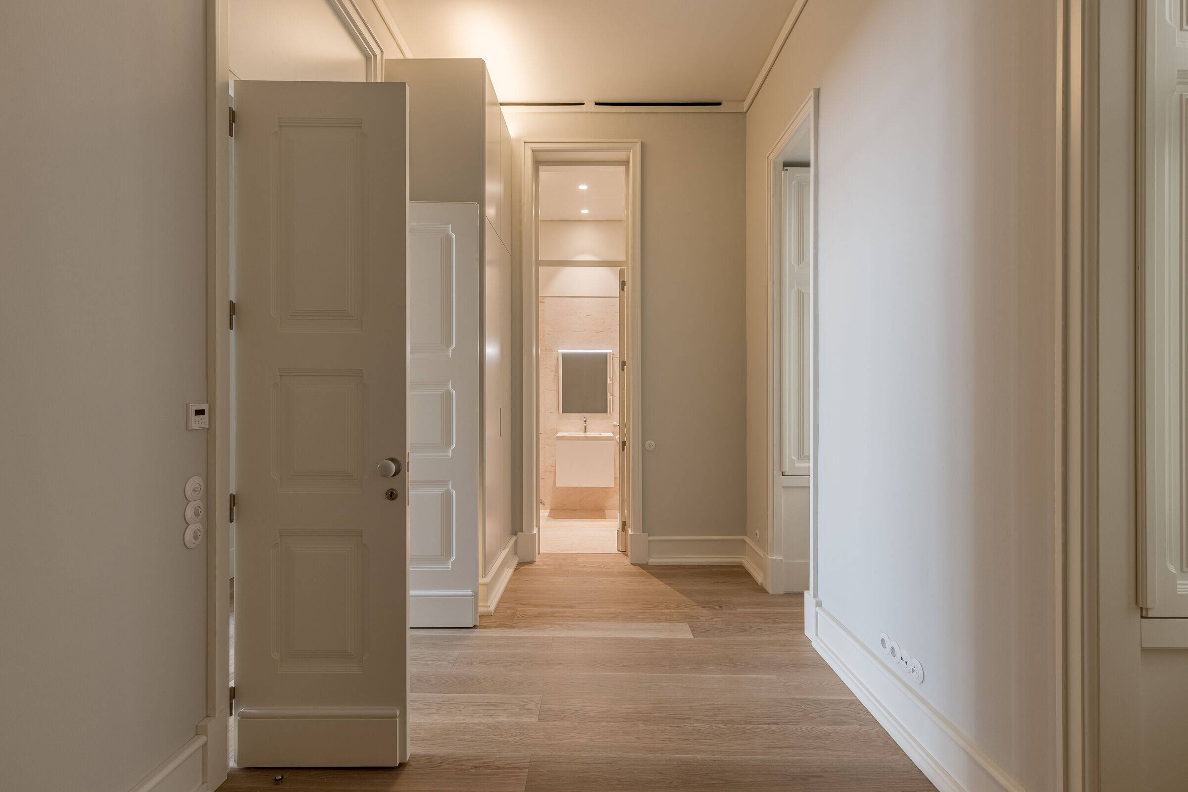
But the most decisive transformation was the clearing of the backyard, relocating part of the built area in a new block facing the street. This block is admittedly a different element from the main building and is part of the mosaic of the street, highlighting the elegance and uniqueness of the main building.
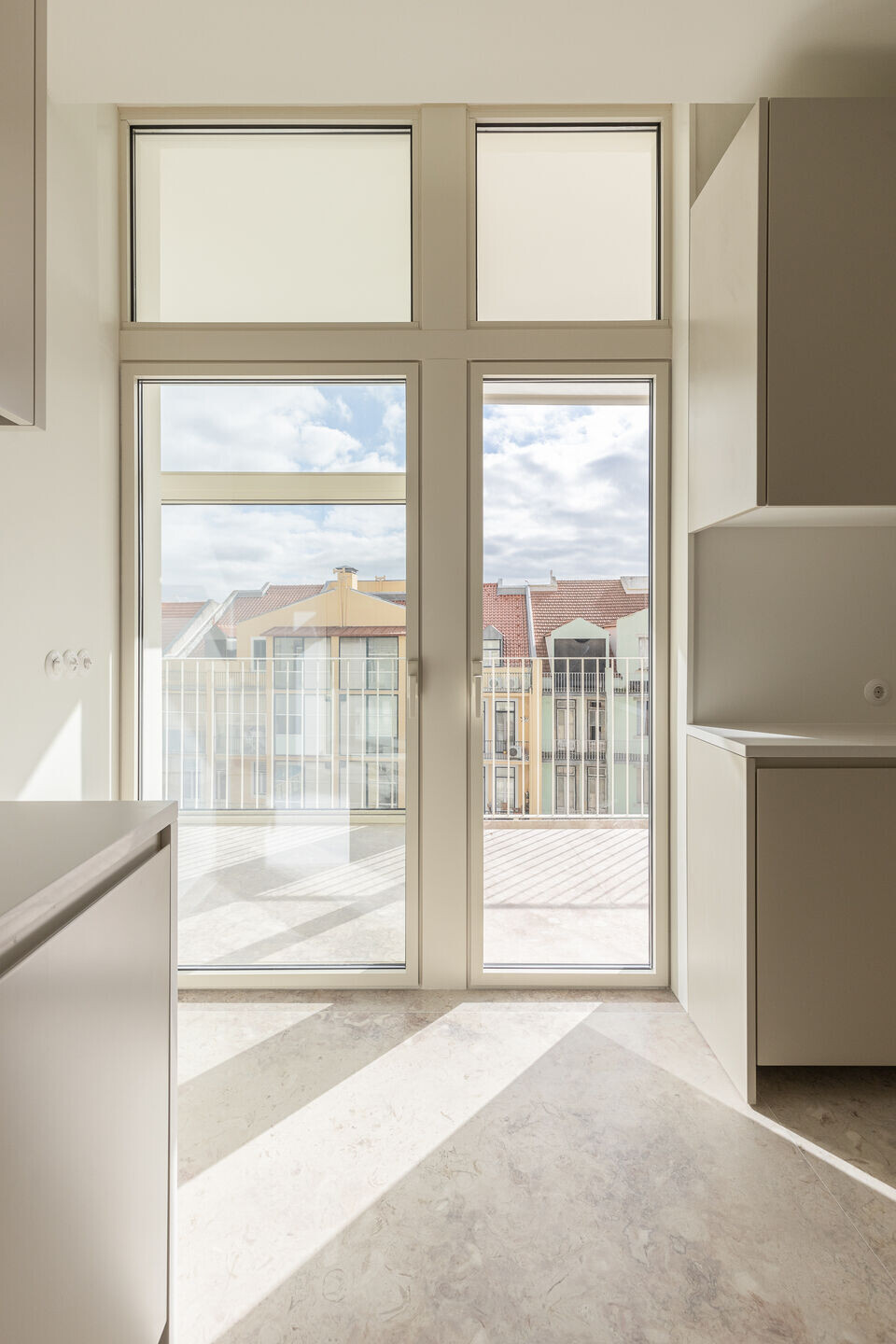
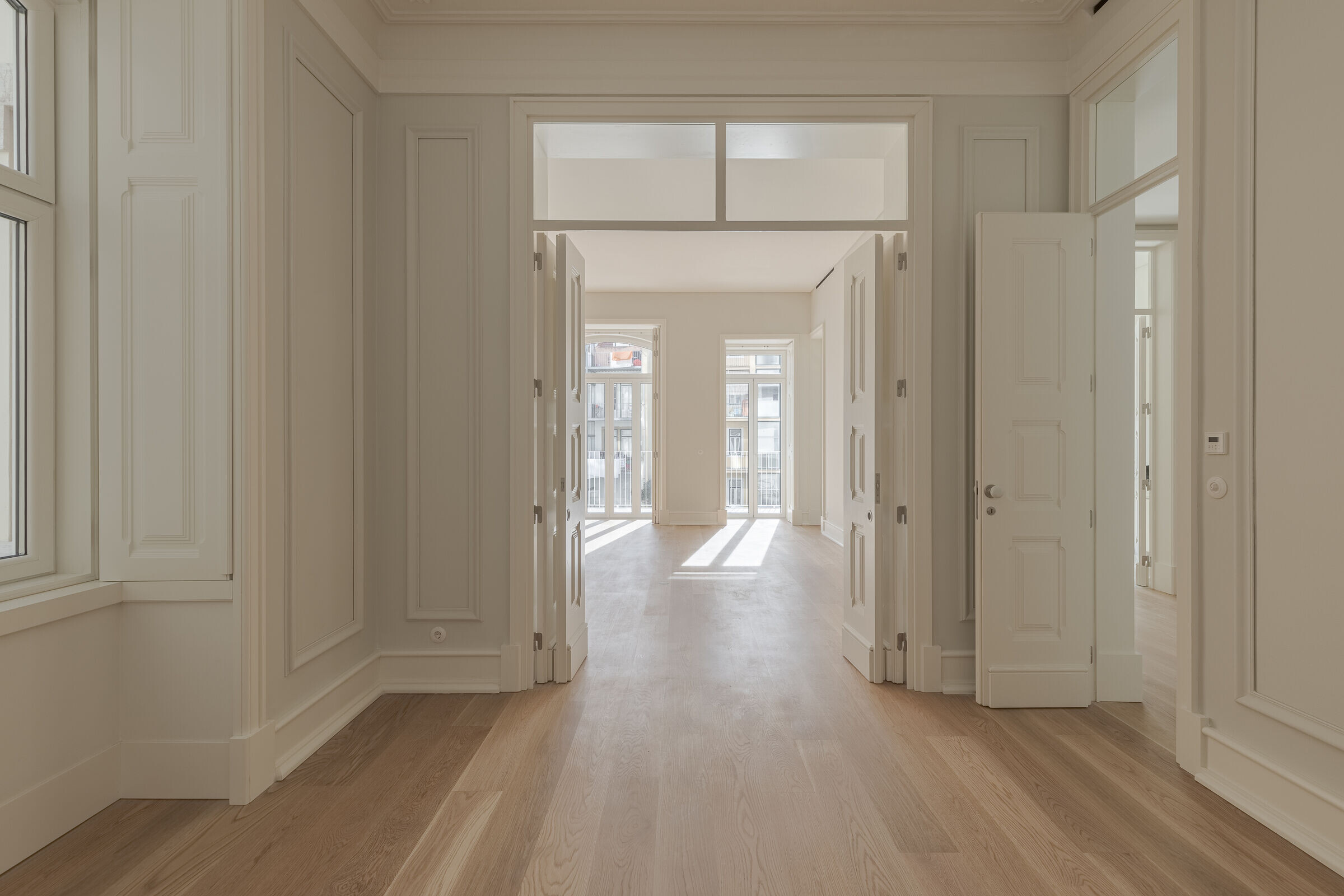

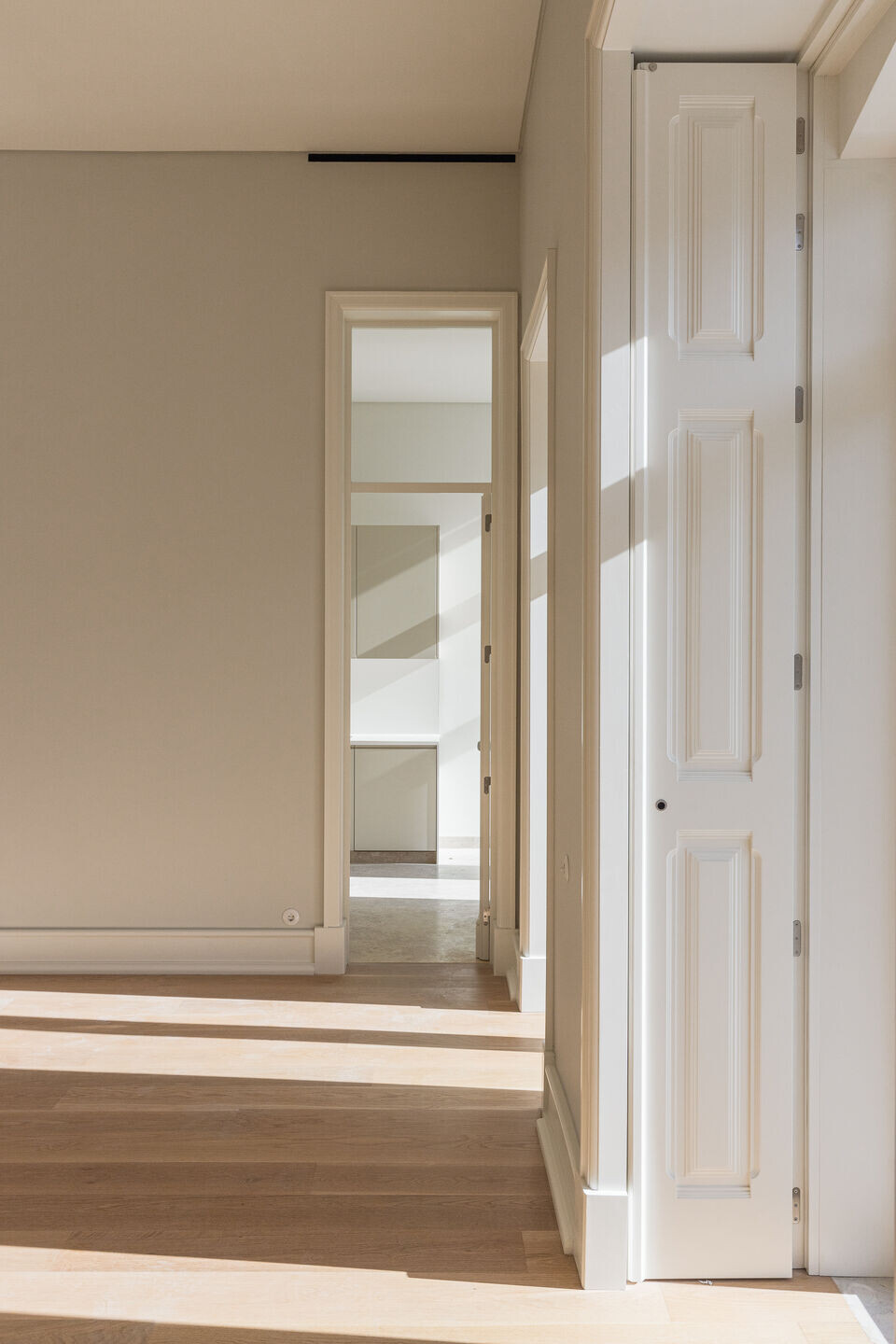
On the other hand, the opposition between a state front facade and a rear service facade was rethought, intensifying the relationship of the rear facade to the south with the landscaped patio, particularly through the former domestic work balconies.
In this way, the patio with garden becomes a qualifying element of the entire block: we wanted to rehabilitate the building, but also improve the neighbourhood and the city.
