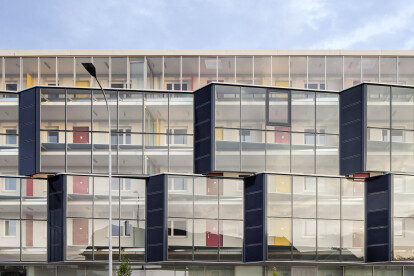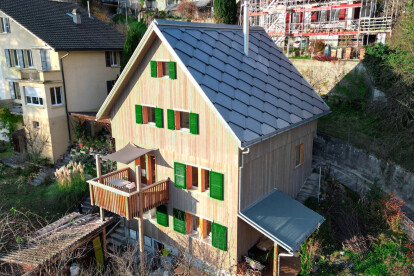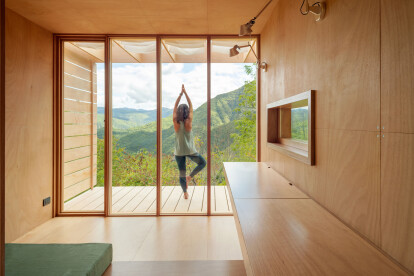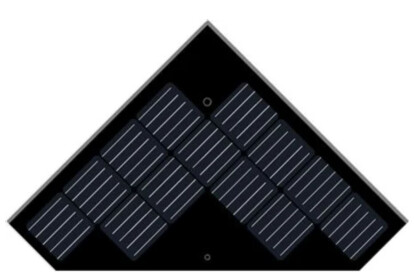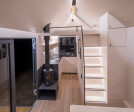Photovoltaic panels
An overview of projects, products and exclusive articles about photovoltaic panels
News • Detail • 12 Dec 2023
Detail: Media facade of the Novartis Pavillon, Basel
News • Archello Awards • 8 Dec 2023
Public selects SunStyle Solar Roof as 'For the Planet Award 2023' winner
Project • By AR Design Studio • Private Houses
The Woodland House
News • Specification • 6 Jun 2023
10 buildings designed with integrated PV panels
News • News • 25 May 2023
Mixtura completes the uniquely contextual convent of the Franciscan Fraternity of Bethany in Brazil
News • News • 7 Apr 2023
Vilalta Studio transforms a warehouse into a dynamic, light-filled workspace
Project • By SunStyle • Housing
Single-family house in Bern
News • News • 31 Oct 2022
llabb architects complete light and contemplative retreat in stunning Val Trebbia
Product • By SunStyle • SunStyle Solar Tile bottom 67WP (Europe)
SunStyle Solar Tile bottom 67WP (Europe)
Project • By Park Associati • Offices
Brisa 5
Project • By Batlleiroig • Offices
Headquarters of Doctors Without Borders
Project • By line+ • Watch Towers
Guizhou Longtang Targeted Poverty
Project • By Bertola architecture • Housing
65 Degree Group Housing
Project • By ARTIKUL Architects • Housing
Mobile Hut
Project • By Ramos Castellano Arquitectos • Hotels







