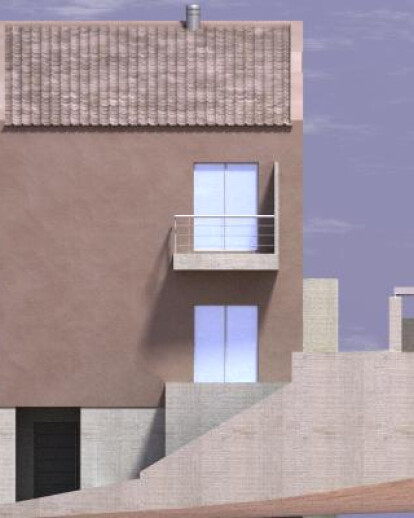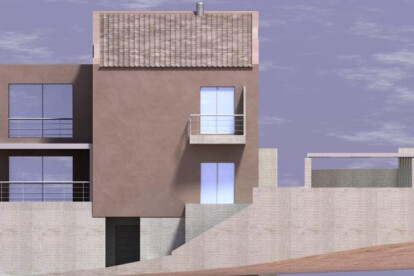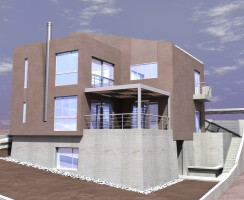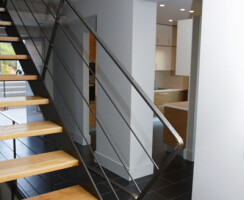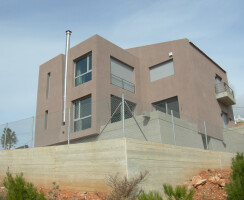A single family house situated in Pikermi, in one of the unshaped areas of Attica, far from urban environment with no sense of neighborhood. A site open to more than one views, orientations and strong winds. These facts helped formulate the major design principles of the project, i.e. geometrical clarity and a notion of economy.
Geometry was chosen to communicate a sense of order, clear enough to be easily conveyed but not simple enough to exclude elements of surprise. The building literally sits on a reinforced concrete base slightly inclined to the ground so as to be coming out of it. The tenants’ open space activities especially during the prolonged greek summer, take place on this base. There is a veranda protected from the north wind by the brown volumes, with an interesting unobstructed view towards the Athens Airport, which is also the centre of the geometrical composition. Its uniqueness follows the notion of economy of this project, which is mainly related to energy consumption and goes through the design and construction of the building. From the size of all spaces and rooms, the openings proportions to construction materials, everything follows the internal economy of the house.
At the ground floor level, there is the entrance, living-room and kitchen and the staircase to lower and upper level. The first floor has three bedrooms and two bathrooms; an extra bedroom, office, music studio and storeroom are at the basement.
