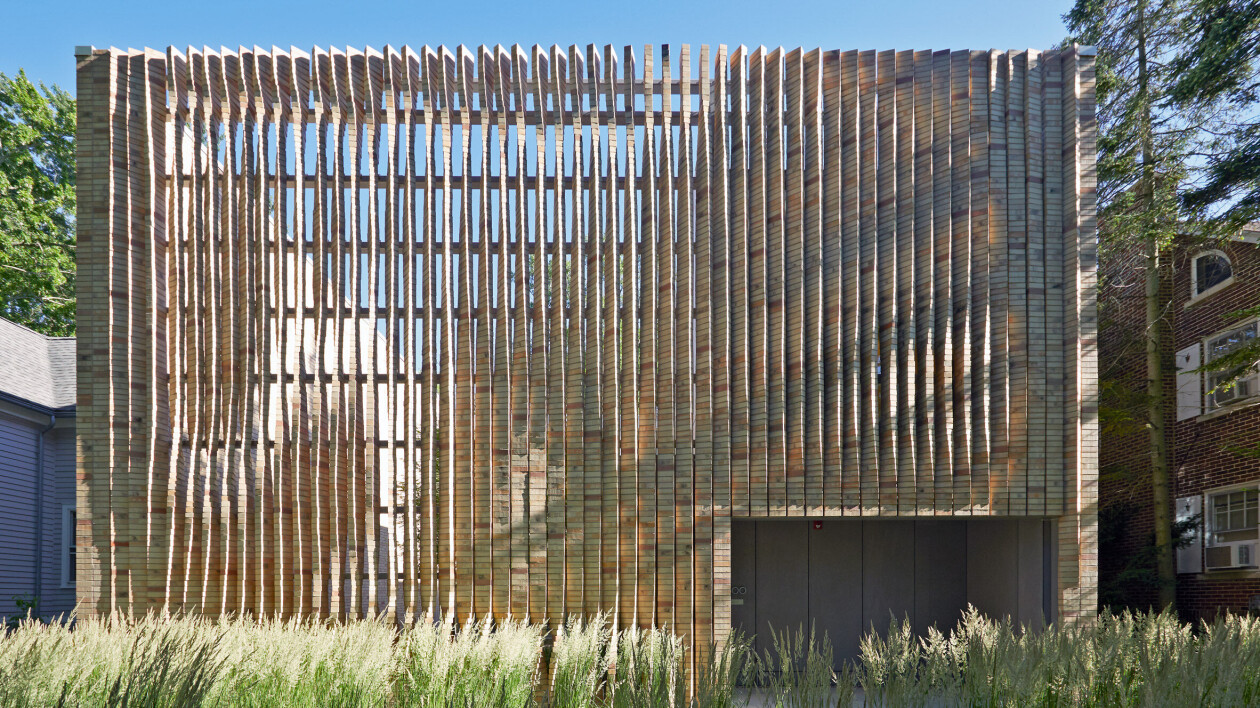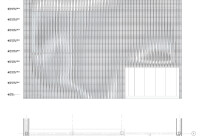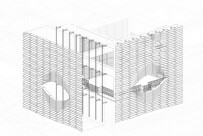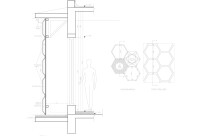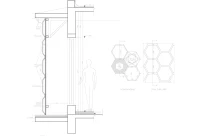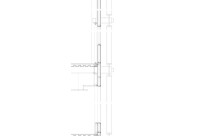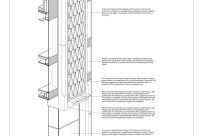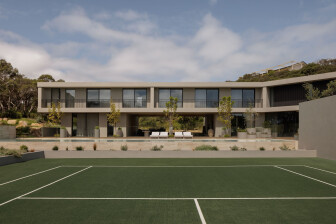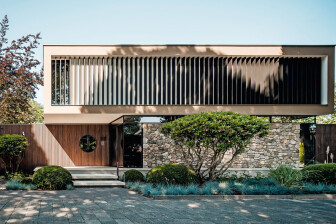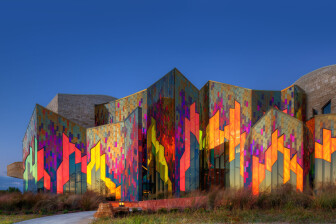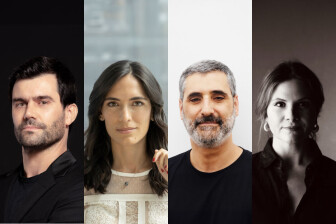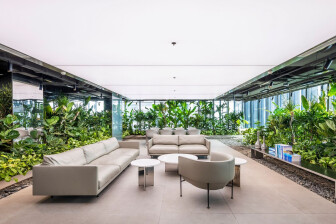
Lipton Thayer Brick House by Brooks + Scarpa
The Lipton Thayer Brick House by Brooks + Scarpa is wrapped almost entirely in Chicago ‘Common’ brick, which is chosen because it looks different from typical red brick. It is also abundant and inexpensive as a material. The bricks are organized into vertical twisting columns to create an ever-changing pattern of opening and closing as light moves across and through the façade.

Media Library St Paul by Peripheriques Architectes
The Media Library St Paul is clad with a stack of what appear like irregular sheets that are actually slightly wavy steel louvre blades fixed to a metal carrier system supported by the building’s structure. The louvres allow for natural light to enter the building, while optimizing thermal comfort.

Hive Surat by Openideas Architects
Analyzed as per the structure, function and mechanism, this façade detail is based on structural strength, transformability and principles of biomimicry. The unique opening mechanism of the facade positions are derivatives of quality of light exposure and thermal comfort levels inside the house. Experientially, the modules cast striking patterns that change with the diurnal rhythm of the sun.

Mike & Ophelia Lazaridis Quantum Nano Centre by KPMB Architects
A hexagonal honeycomb steel lattice distinguishes the exterior elevation as a symbolic framework for the research within. The pattern was inspired by the fundamental building block of nanotechnology – the intrinsically stable hexagonal carbon structure – to achieve support.

Leeds Playhouse by Page \ Park
Particularly striking to the new frontage is the use of ceramics, a material with a strong history of building use in Leeds. Ceramics enabled the architects to exploit the plasticity of the material to create a three-dimensional façade that alters with the light conditions, with the trapezoidal form linking back to the geometries of the original building.
