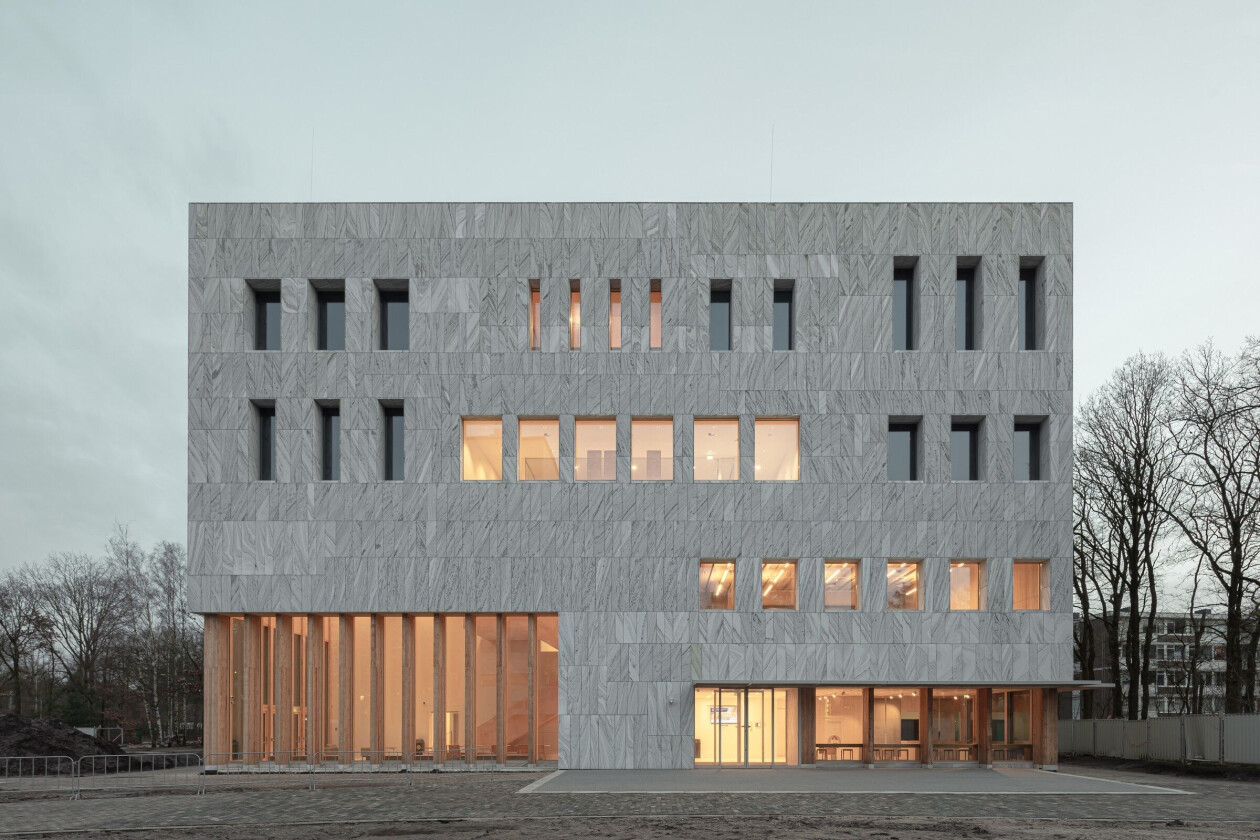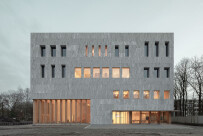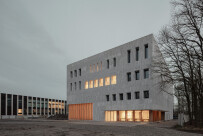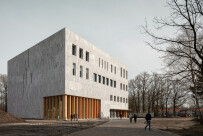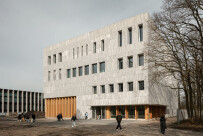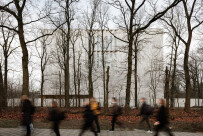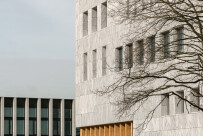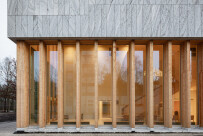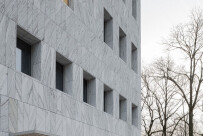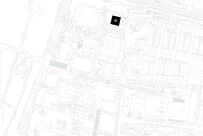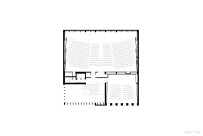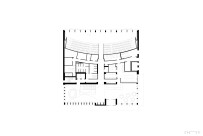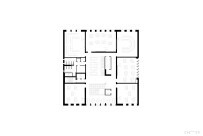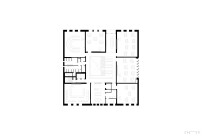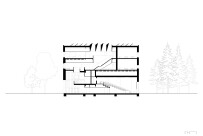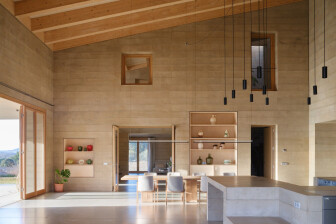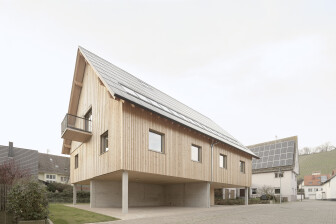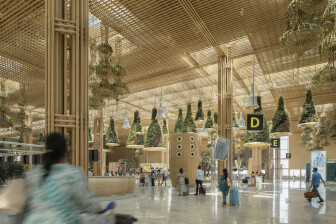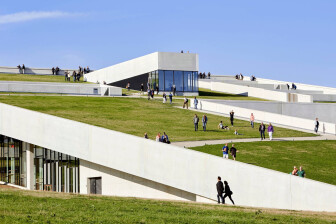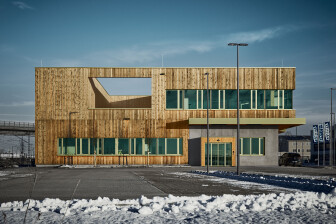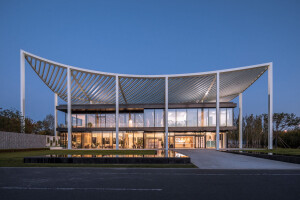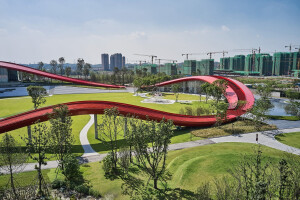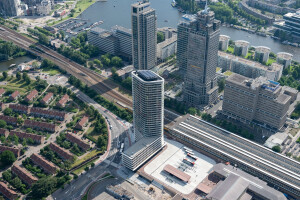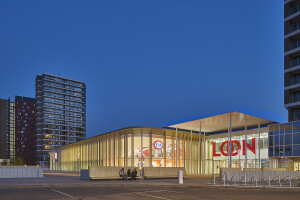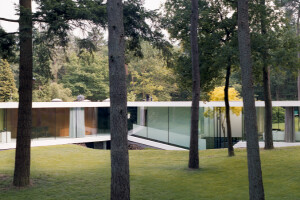The Marga Klompé building, designed by Powerhouse Company for Tilburg University in the Netherlands, has recently opened. Except for the natural stone facade, the 5000 square meter building is entirely constructed from wood.
The building is named after the first female Dutch minister, who received an honorary doctorate from the former Catholic University of Tilburg in 1982. According to the architects, the 33 by 33-meter cube serves as a tribute to another renowned campus structure and the first building realized on the campus, the Cobbenhagen building, designed by Jos. Bedaux in 1962.
Within the nearly energy-neutral building the program includes a foyer, auditorium, thirteen lecture halls, and self-study spaces for approximately a thousand students. The structure, walls, floors, stairs, frames, and finishes are all made of solid wood. A special dry construction system has been applied, featuring wooden ribbed floors of CLT floors reinforced with beams that allow for large free spans meeting the high acoustic requirements necessary for the program.

The Marga Klompé building marks the entrance to the Tilburg University campus from the direction of the station. The detachable Portuguese natural stone facade, with deep recesses, directly references the Cobbenhagen building. Besides natural stone and wood, materials such as terrazzo and plasterwork in the new building are also circular, as reported by Powerhouse Company.
The gently sloping landscape around the building, designed by landscape architecture firm Studio REDD, extends to the facade. The terrain includes a rain garden that infiltrates rainwater into the soil and is seeded with wildflowers.
A sustainable cubic shape
The building owes its high level of sustainability in part to its cube shape and centrally located atrium, minimizing energy loss through the exterior walls. Strategically placed openings ensure a stable indoor climate without additional energy consumption. The building envelope is insulated with a material partially made from recycled denim jeans.
A maximum number of solar panels have been installed, and the applied installations are energy-efficient. Ventilation and lighting feature smart control systems adjust to demand. Cooling and heating are provided by an efficient ground storage system with a heat pump. And the building is certified as BREEAM Outstanding.
The use of climate control systems has been minimized. Stringent requirements for air quality led to an integration of ventilation and climate systems, while the atrium is used to utilize return ventilation. This has resulted in a significant reduction in the required ductwork.
Spans of 9.2 meters
The lecture halls above the large halls have spans of up to 9.2 meters. Thanks to the CLT ribbed floors, the requirements for deflection, vibrations, and acoustics could be met. By making the ribs higher and placing them further apart, the floor gained more mass for better acoustics, while the space between the beams could be utilized for ventilation ducts, lighting, and other technical provisions. The acoustic wooden slat ceiling between the beams conceals the technology, while the beams themselves remain visible. This way, the wooden structure is an integral part of the architecture.
