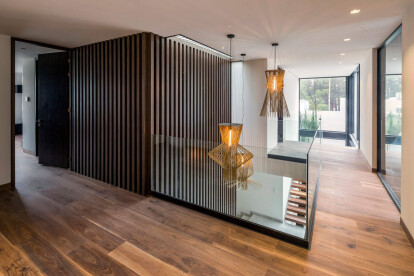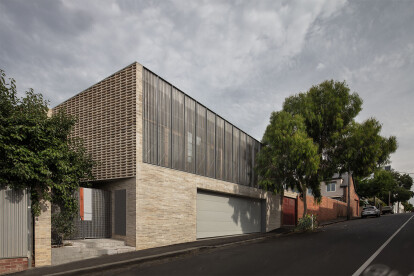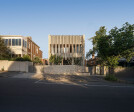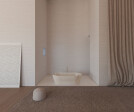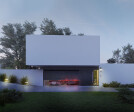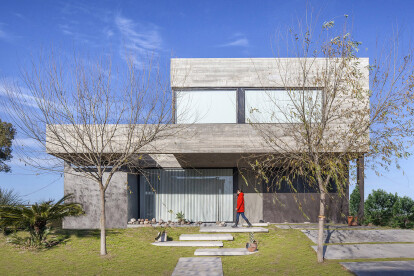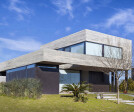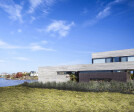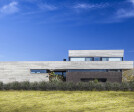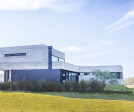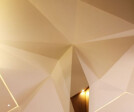Contemporary houses
An overview of projects, products and exclusive articles about contemporary houses
project • Door Clanes Arquitectura • Particuliere woningen
Casa Altamira
project • Door Bjella Architecture • Particuliere woningen
Curves and Hues - A Sculpted Modern House in Minnesota
Nieuws • Specificatie • 11 apr. 2023
10 houses with beautiful wooden cladding
project • Door ArchLAB studio • Huisvesting
L House
project • Door Jackson Clements Burrows Architects • Huisvesting
Divided House
project • Door Phidias Indonesia • Particuliere woningen
Twisted Detached House
project • Door HORMA estudio • Particuliere woningen
DM HOUSE
project • Door A88 • Huisvesting
interior in Łomianki
project • Door Leonardo Marchesi • Landelijk
House in Colares
project • Door STOPROCENT Architekci • Particuliere woningen
Flamingo House
project • Door Rosstang Architects • Particuliere woningen
Kooyong House
project • Door Speziale Linares | Arquitectos • Huisvesting
Root House
project • Door FGMF • Particuliere woningen
Pérgolas Deslizantes House
project • Door Estudio PK • Particuliere woningen
Casa L
project • Door AshariArchitects • Appartementen
