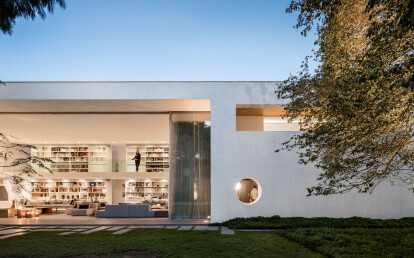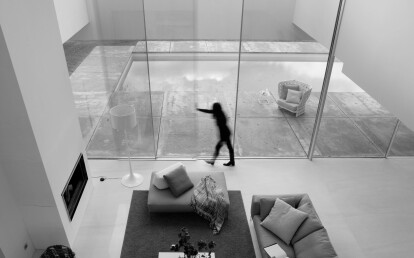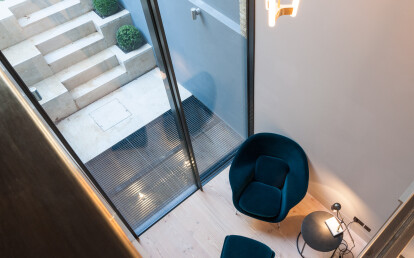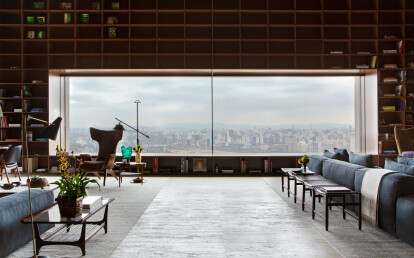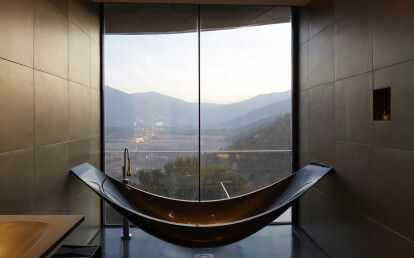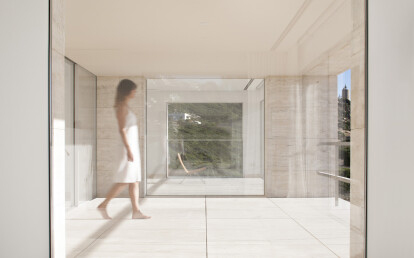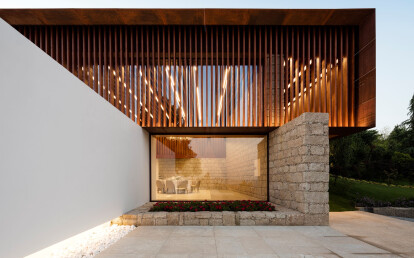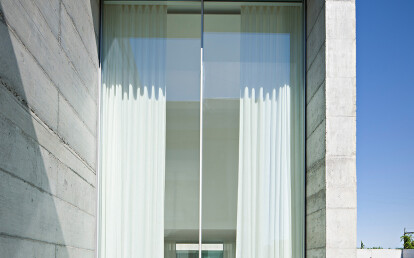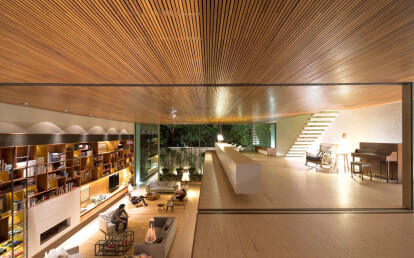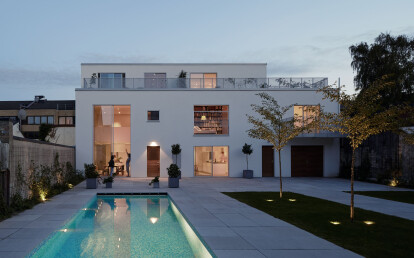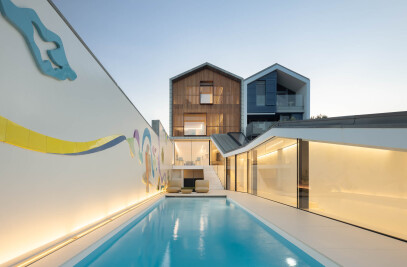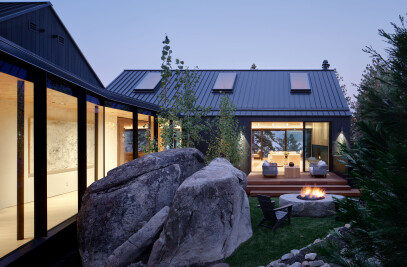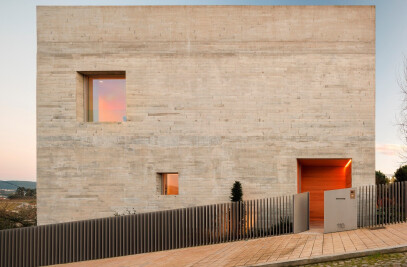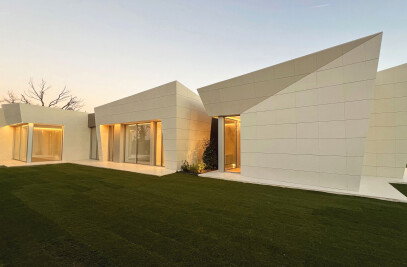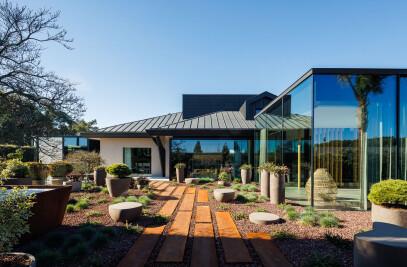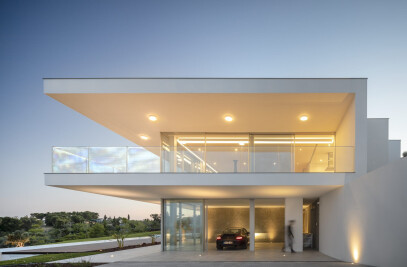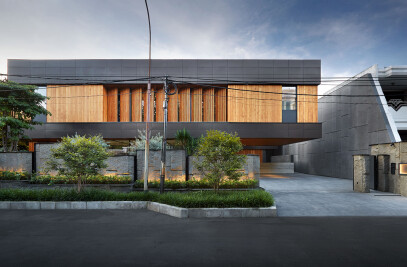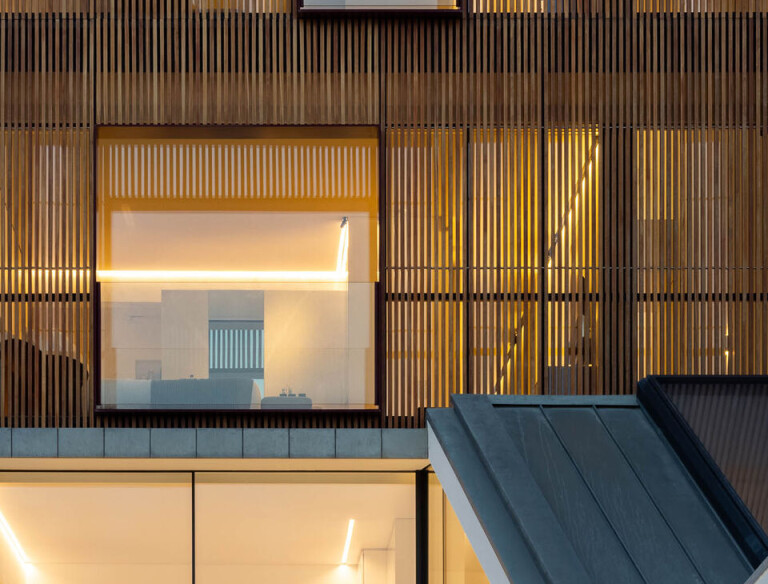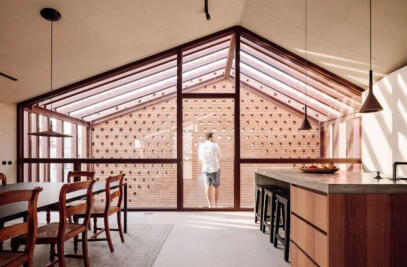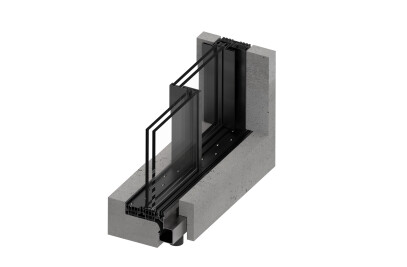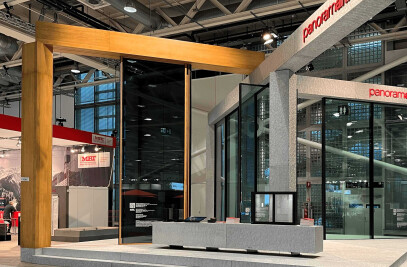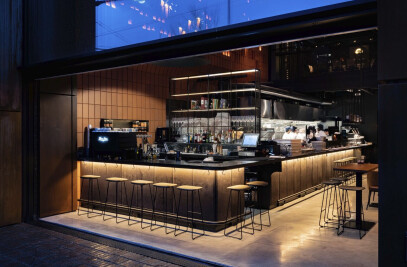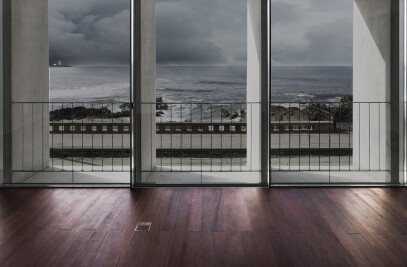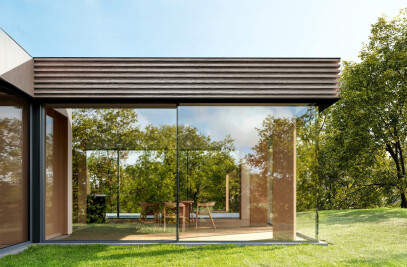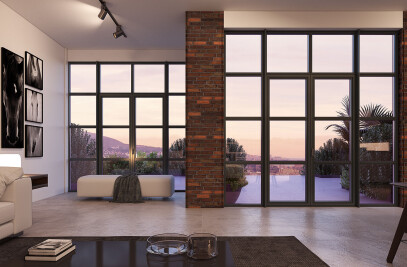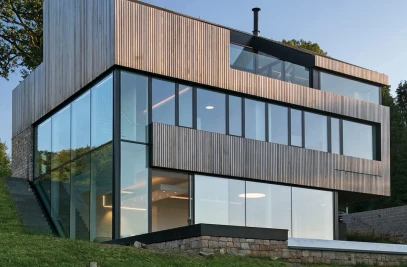ah!38 excels as an exterior opening system comprising a balanced combination of thermal and acoustic behavior, suited to all climates. It offers great flexibility in the modular composition of openings, including opening corner solutions, pocket sliding configurations, curved layouts, tilted spans and retractable mosquito nets.
The alternatives come in a wide range of formats such as sliding, vertical sliding, pivot and tilt-turn units. ah!38 also includes a variety of add-ons, finishes and it can be completely automated. It is a system that allows double glazed surface areas of up to 19m², or triple glazed of up to 6m². Both options use 20mm vertical profiles.

Technical specifications
Glazing options: The ah!38 system accommodates various glazing configurations, including double and triple glazing. It allows for a maximum double glazed surface area of 19m² and a triple glazed area of 6m², with a glass thickness of 38mm.
Modular composition: Offering exceptional flexibility, the ah!38 system supports multiple opening configurations, including corner solutions, pocket sliding arrangements, curved layouts, tilted spans, and retractable mosquito nets. Whether it's sliding, vertical sliding, pivot, or tilt-turn units, the ah!38 caters to diverse design requirements.

Add-ons and finishes: With a range of add-ons and finishes available, the ah!38 can be customized to complement any architectural aesthetic. From automated features to various finishes, the system offers versatility and sophistication.
Main dimensions: The ah!38 system boasts impressive dimensions, with a maximum leaf height and width of 6000mm each. It can support glass panels weighing up to 2000kg, ensuring structural integrity and durability. The vertical profile measures 20mm, maintaining a sleek and minimalist appearance.

Performance: Engineered for superior performance, the ah!38 achieves outstanding thermal insulation, with a thermal coefficient (Uw) as low as 0.82W/m².K (Ug = 0.5W/m².K). It meets rigorous standards for air tightness (Class 4), wind resistance (Class C5), water tightness (Class E900), and sound insulation (41dB). Additionally, it provides enhanced security with a rating of RC2 and has achieved HVHZ4 / 50 psf certification.

Sliding system: The ah!38 system offers a versatile sliding mechanism, including fixed, sliding, invisible frame, pocket, corner, curved, skylight, vertical sliding, pivot, and tilt & turn options. This diversity in sliding configurations ensures compatibility with various architectural designs and functional requirements.

A Swiss leader in glazing solutions
Panoramah! is a pioneering force in minimalist window solutions, where glass takes center stage, comprising over 98% of the surface. Meeting the exacting standards of modern architectural demands necessitates advanced glass processing capabilities. Recognizing this, Panoramah! vertically integrated its operations in 2011, establishing itself as one of Europe's largest glass transformers. With a 9-meter furnace and capacity for processing double- and triple-glazed units up to 29 square meters, Panoramah! ensures precision and quality across its product line.

Setting itself apart, Panoramah! is the sole manufacturer globally to handle every aspect of its systems' production, from design to installation. This comprehensive approach streamlines processes, mitigating perceived risks and complexities. With a robust presence spanning 60 countries and a network of over 50 certified partners, Panoramah! provides unparalleled support. Skilled technicians offer expertise at every stage, from consultation to long-term maintenance, ensuring client satisfaction worldwide.




Reference projects
The house is in Mirasierra, a ward belonging to the district of Fuencarral-El Pardo, north of downtown Madrid, bordered by the Cuenca Alta del Manzanares Regional Park. Its name translates into "view the mountains" and derives from the panoramic nature views of the mountainous landscape that one can enjoy from the privileged location of the neighbourhood.
Located in the urban fabric of the original Colonia, the Berned House is a 760 square meter, three-story home composed of a solid 22.8 meter long concrete block standing above a permeable prism of glass. The living and dining areas occupy the ground floor, which is wood-clad towards the street, communicating with the plinth that defines the entrance by a central pivot door while fully opening to the opposite garden and the 20 meter long pool through large floor-to-ceiling sliding panoramah! minimalist glass doors.
Four & Four
Designed by Mcleod Bovell Modern Houses, the house is situated on a steep waterfront lot flanked by suburban context,and knits together the client’s affinity for mid-century, post-and-beam construction with contemporary adaptations. The particularities of the site’s generous width and its semi-naturalized condition provided an opportunity for landscape elements to flow from the front yard, through the centre of the house, to the waterfront in the form of four distinct courtyards. Clad in locally milled yellow cedar, four massive beams frame these courtyards. Spatially, the central courtyard separates the flanking formal and informal living areas while allowing visual connection through full-height panoramah! glazing.
The home in Portugal, designed by spaceworkers, is set on a site with carved terrain and several terraces filled with trees and some stone walls, the ideal setting for a pure volume with rectangular base adjusted to the ground and opened into the green landscape. The volumetric purity, desired by the client, sets the mood for the project and the new inhabitant of the place is, now, one of the terraced fields of the perfectly balanced ground. Functionally, the house takes place on two floors, the first floor which houses the nuclear housing spaces as the rooms and living spaces. It is on this floor where is located the main entrance of the house, which appears as a huge hole in the long concrete wall oriented to north and this is also the floor that opens and dialogue with the surrounding landscape allowing it to invade the interior.

