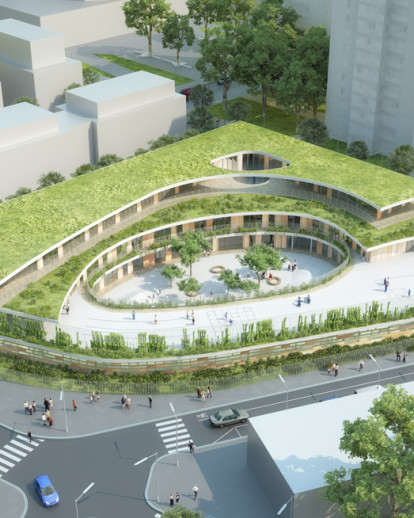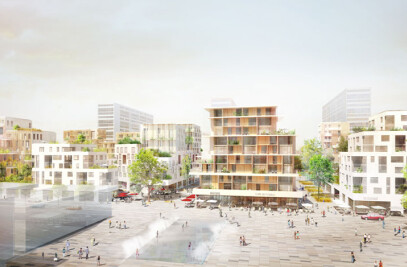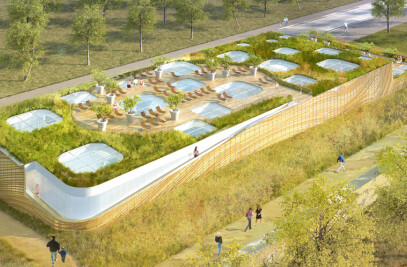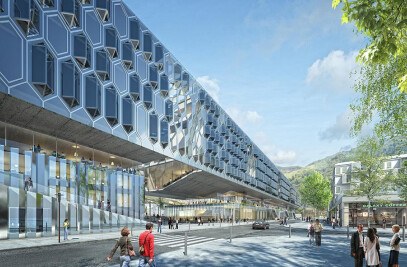The city centre school in Bobigny is in a strategic urban location, bounded by three large streets and by a pedestrian space on the north. It is in the middle of an urban complex mainly composed of housing, near the city hall. Therefore this new school is a visually remarkable amenity, visible by its façades and its roof, a founding element of the project onto which the openings of the neighbouring dwellings face. We designed this amenity – which is emblematic of the city centre’s renewal – to be a strong architectural landmark in its neighbourhood that is both welcoming and protective, turned inwards towards inner courtyards to ensure the children’s privacy. The building’s location lent itself to a three-storey mass on the north and east which gradually descends in tiers towards the south to allow maximum sunshine into the school playgrounds. Therefore, on the pedestrian street, our scheme presents a two-storey flat-facaded wall-building enlivened by a random series of openings alternating with solid timber panels of different colours. This large mosaic-façade contains the entrance to the nursery and primary schools and the public entrance to the nursery and primary leisure centres, the games library and the common areas.
On the east, on Avenue Salvador Allende, the building turns through a right angle and wraps itself around a large south-facing inner courtyard for the nursery school. From the east to the south, the mass is broken up by stepped tiers to free the primary school playground space on the first floor level.
Therefore the scheme’s overall form is a spiral with a three-storey front on the north, designed to base the amenity’s institutional function on the pedestrian passage and the entrance esplanade, with gradual lightening of the built mass from the second upper floor downwards to the ground floor on the east and west, thereby allowing maximum sunlight into the classrooms and the school playgrounds. This configuration allows us to propose a very identifiable building that is both unified and protective, which fits closely into its urban setting and follows the layout of the three streets that enclose it, with variation of the massing that creates a play of transparency and of visual counterpoints on the south and the south-west. Viewed from above, the building is seen as a succession of planted terraces on the north and east which open up and wrap themselves around the void of the nursery school playground on the ground floor and the primary school playground on a first-floor terrace, protected by a planted screen-fence.
For this new facility, we chose a visibly durable material, composed of timber panels of different colours arranged in a random mosaic pattern. The external façades are composed of natural timber panels which alternate with timber-framed glazed panels on a horizontal grid.

































