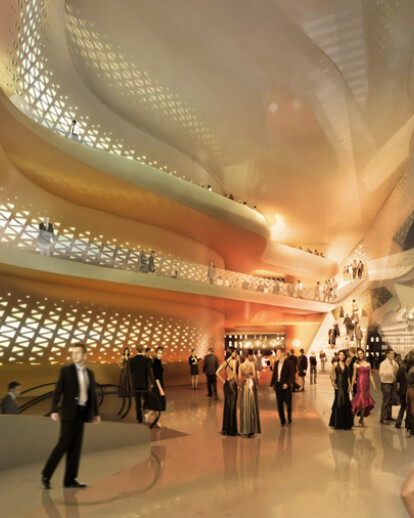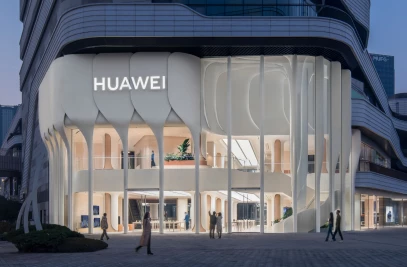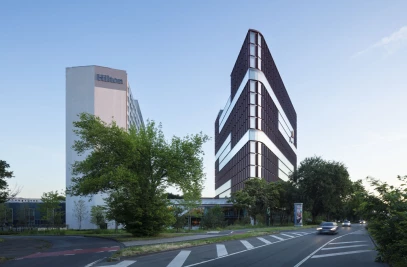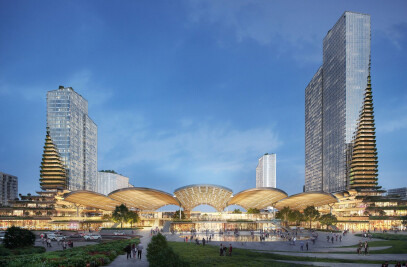UNStudio’s design has been selected in the competition for a 21,000 square meter dance theatre in the historic centre of St. Petersburg. The new complex houses The Eifman Ballet of St. Petersburg, headed by the prolific choreographer Boris Eifman. From the four projects presented (Jean Nouvel (FR), UNStudio (NL), Snøhetta (NO), ZAO (RU)), UNStudio’s design was yesterday unanimously chosen by the jury for realisation.
The Dance Palace forms an integrated part of the European Embankment city quarter masterplan for a new urban square in the historic centre of St. Petersburg.
According to Ben van Berkel, “The urban context of the building is essential to the design. The Dance Palace is positioned on the square in such a way as to allow for unrestricted visibility towards the nearby Prince Vladimir and Peter and Paul cathedrals, thereby framing some of the most exceptional buildings in St. Petersburg. The sculptural qualities of the Dance Palace reflect those of the surrounding buildings in the masterplan, providing a connection to its surroundings yet still retaining saliency. A central main entrance is incorporated into the façade design in order to fully integrate the building into this lively public square.”
UNStudio’s design for the Dance Palace presents an open and inviting theatre building with provision for 1300 guests (large auditorium 1000, small auditorium 300). Programmatic considerations focus on the spacious circulation of the public foyer and the transparent relationship to the surrounding public square and the city. Integration with the existing neighbouring buildings is achieved by both the scale of the building - which in elevation follows and respects St. Petersburg’s typical 28m roofline – and the transformative transparency which is introduced by a facade system of triangular cladding panels. The variation between opaque and perforated panels creates a controlled openness, depending on programme, views and orientation.
Ben van Berkel says of the foyer design, "The vertical foyer provides a high level of transparency from inside to outside, whilst also presenting a kind of stage for visitors to the theatre; a place to see and be seen. The open arrangement and balcony structure in the foyer provides plateaus for its own choreography of both intimacy and exposure.”
The stage Essential to UNStudio’s design for the main auditorium in the new dance theatre are both the acoustic considerations and the proximity of the audience to the stage. For this reason the horseshoe form was chosen. This form is considered to be one of the most successful forms acoustically in ballet and musical theatre for both performer and audience, whilst the proximity it affords to the stage ensures an intimate and collective experience for the spectator.
“An essential requirement when we were designing the auditorium was to make it possible to see the dancer’s feet from every seat in the hall at all times, no matter where the performer was positioned on the stage.” Ben van Berkel







































