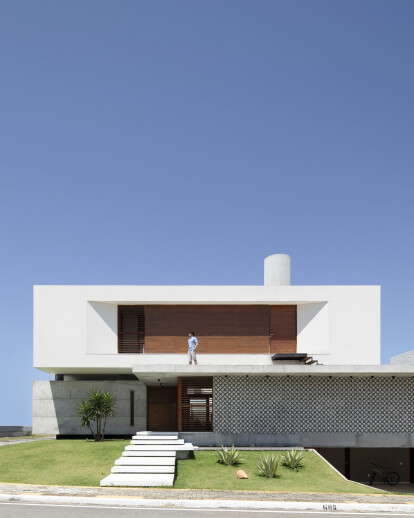INTRODUCTION
The single-family housing project with 420 m², located in a residential condominium in the city of Natal- RN, served in a bold and elegant way the purpose of welcoming a young couple with two children. The project design started from the intention of creating large rooms which comfortably would promote dialogue between the exterior and the interior of the residence, using an architectural language inspired by international style. The adopted party was guided by integration and spatial and visual flow between the indoor and outdoor areas, with a view to compliance with the bioclimatic conditions.
GUIDANCE AND IMPLEMENTATION
The implementation on a corner lot, parallel to the ground limitation wall, aimed to optimize the capture of ventilation in this region comes predominantly from the southeast. Thus, the windows of the rooms are oriented to the east and south. Likewise, to back the construction of the southern land border, deploying this site the recreation area, the project favored the capture and movement of winds. The distribution of the needs program in three floors follows the logic of contiguity of spaces. Thus, the ground floor comprises a kitchen, a guest suite and the social area, which was arranged to provide a fluid connection between the environments from the lobby to the gourmet, going through the living room and dining fulfilling comfortably the task of entertaining friends and family. Still on the ground, the recreation area was leased at the back of the land in order to protect the family's privacy.
The elevation of the ground floor from the level of the sidewalk shows the building that is surrounded by gentle slopes, resulting from landscaping in which their elements contribute to climate mitigation and integrate plastically to architectural design. Aiming user comfort, the garage, located in the semi-basement, enables two accesses to the building: one through the service area, also on this floor; and another by the main entrance on the ground floor. The upper floor accommodates intimate living area, consisting of three suites connected by a free space that houses a library, given the owner's requirement.
THERMAL COMFORT
Large apertures capture the abundant ventilation typical of the region, while the large eaves that house terraces protect the internal spaces of direct sunlight. The double-wall job on the north face and sun protection shields on the west face of the openings are also strategies to mitigate the incidence of thermal load inside and aim to provide thermal comfort to residents. The interaction of the volumes of pure geometric forms give rise to large swings open to provide shaded areas permeated by large ventilation provided by the system frames in aluminum, glass and wood.
STRUCTURE AND MATERIALS
The adopted structural system consists largely of pillars, slabs and walls in apparent concrete, modeling and line the spaces. The main motivation of the choice of reinforced concrete gave greater plastic freedom, enabling the reading of the floors as separate volumes, and has guaranteed the fluidity of the internal spaces and large spans.
The recreation area has received in a covered metal frame with steel sections that extend along the room, scanning the frames and promoting the finish with lightness and elegance. The stairs to the upper floor is also designed with the use of metal profiles in order to ensure a slender structure with only two points of support. The use of materials like wood and hydraulic tile, which makes up the large panel of the west facade, and the use of typical stones of the region in the wall of the lining of the recreation area, favors dialogue between contemporary and regional language.





























