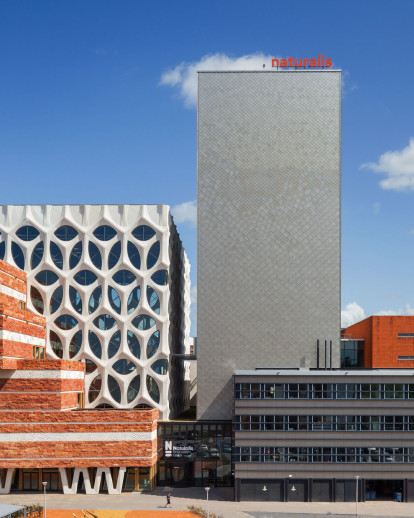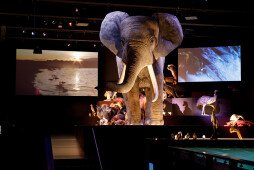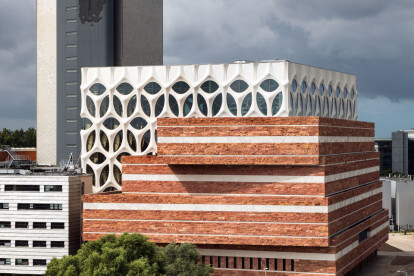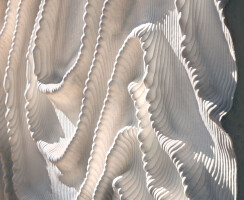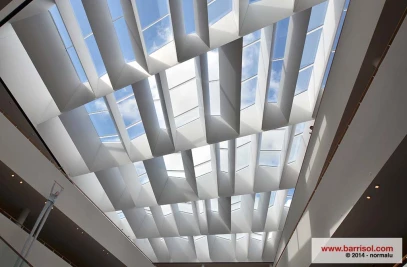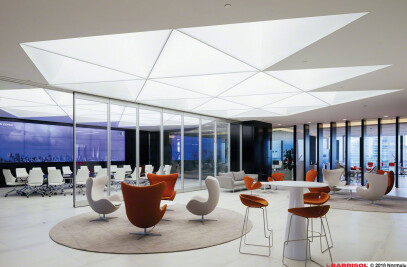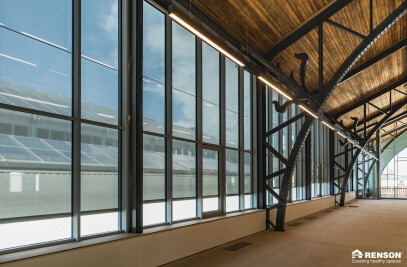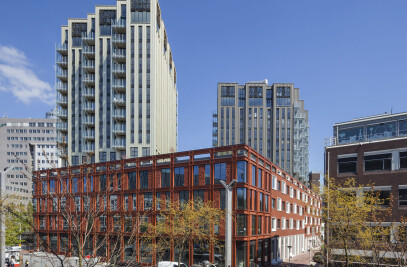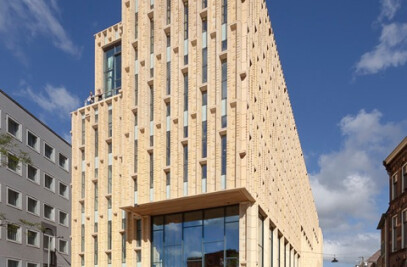Neutelings Riedijk invited fashion designer Iris van Herpen to interrupt the red travertine stacked volumes with white concrete friezes
Iris van Herpen, famous for designing innovative dresses for the likes of Cate Blanchett, Beyoncé and Lady Gaga, was invited by Neutelings Riedijk to collaborate on the rock like facade of the renovated Institute for biodiversity Naturalis in Leiden. Inspired by the museum’s collection she developed a special technique to produce the striking 3D concrete strips.
The exterior of the stacked stone volumes mimic a geological structure. The travertine was cut to reveal its red colour and create a natural rough character. The nature theme was taken further by Neutelings Riedijk with a three dimensional concrete structure of interlocking molecules that shape the central atrium. The space was added to connect the different parts of the museum and research facility together.
For the interior Neutelings Riedijk collaborated with Dutch designer Tord Boontje to fit the walls with decorative floral and animal motif panels. The museum opens its doors to the public next week after two years of extensive renovations and will proudly show its sixty-six million years old T-Rex named Trix.
More from the Architects:
Naturalis is the national research institute for biodiversity dating from 1820 which was founded by King Willem I in Leiden, The Netherlands. The institute with a long and rich history experienced an exponential growth in the last decade which led to an urgent necessity to renovate. The number of visitors increased rapidly to 400.000 per year. The new future proof Naturalis brings the growing collection of 42 million objects together (top five in the world). Its new state of the art facilities accommodate more than two hundred researchers whose studies are at the center of attention, contributing solutions to global issues including climate change, the decline of biodiversity on earth, food supply and water quality. The Naturalis facilities and the collection enable to contribute solutions at the highest level. At the same time the new museum offers the chance to show the public the wealth and beauty of nature.
The institute’s new design forms a sustainable ensemble of existing buildings and new-build, with each activity housed in a specific form. The central atrium connects the various parts of the institute: the existing offices and depots with the newly built museum and laboratories. The design of the atrium consists of a three-dimensional concrete structure in the form of interlocking molecules as a lace of ovals, triangles and hexagons. The filtered light that enters through the circular windows as a ‘glass crown’ where scientists, staff, students and families meet, reinforcing the monumentality of the space.
Public functions such as the restaurant, the shop and the exhibition hall can be found on the ground floor where passers-by can catch sight of the examinations of the last whales washed ashore. The main staircase leading up to exhibitions resembles a mountain path, becoming narrower at the top with enough space to welcome Trix, the sixty-six million years old T-Rex which has been given pride of place in the Dino Era gallery.
The exterior of exhibition halls with stone blocks in horizontal layers mimicks a geological structure. Its travertine variety of stone used has developed natural crystals over the span of eons, creating a beautiful sparkle. The layers of stones are interrupted by friezes of white, concrete elements designed by a famous Dutch fashion designer Iris van Herpen. Invited by Neutelings Riedijk Architects, she designed a total of 263 panels, inspired by the natural shapes of the collection which seem to be smooth as silk, thanks to a special technique developed for Naturalis. Such a resemblance to fabric is a nod to the innovative dresses designed by Van Herpen for celebrities like Cate Blanchett, Beyoncé and Lady Gaga.
Inside the museum, Dutch designer Tord Boontje known for his lighting, furniture and fabrics with exquisite floral and animal motifs, shows almost 100 striking and colorful wall panels. They are visual stories that blend photography and drawing to reveal the wonders of the natural world.
The project covers a total of around 38,000 m2 of which 18,000 m2 of renovation and 20,000 m2 of new construction.
