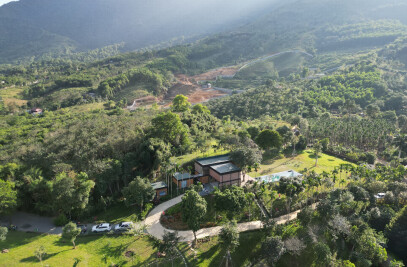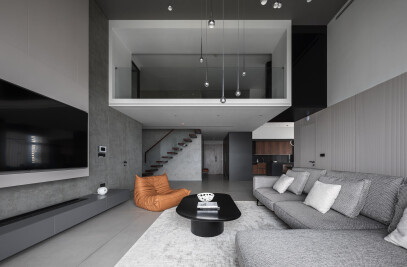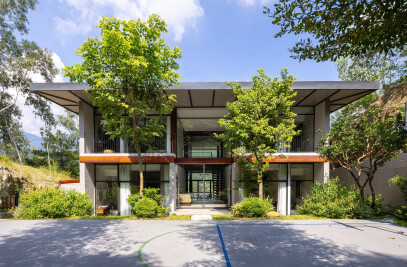U-space, a resort villa with 4 bedrooms located on the sloping hill in the Tam Dao Golf Resort area. This place is a rectangle 1000m2 plot stretching down with the Southwestern front to the grass hills, sand pits of Goft course, behind the gradually rising mountain towards Northeast covered by the pine forest of the Tam Dao mountain range.
The Architects want a clear, horizontal structure between these two views, so that the space is extended continuosly toward all directions. Includding 1 floor block and 2 floors block perpendicular to each other, interleaving. The layout of house is designed so that the wind can blow through out the whole of the house, the sun is shaded at the afternoon and appearing a nice view of sunset from the top mountain.
A large swimming pool is located in the middle of the central courtyard connecting with a wooden floor, the tettace of the lower block is connected with the lower courtyard by a outside stair. This place is an outdoor dinner courtyard. There is a big waterfall falling down into the swimming pool from here to creat a spectacular scenery, and a remarkable point of the house.
From the design approach, a gentle slope leading to the common courtyard and a swimming pool creating a separate living space that allows the living room and dining room connected directly with this place. The bedrooms are arranged on the 2nd floor, all rooms are enjoyed the surrounding nature. The family room and dinning room have a large volume, together with the void space to make the heart of the house and the connection between the house, front courtyard, sunny terrace, swimming pool and garden. The main garden functions such as an outdoor entertainment environment with full of wind and avoiding the strong sunlight.
The house layout allows to arrange a large modern glass door system which is able to fully open so that the inside and outside place can be connected together naturally.
Materials are selected to improve the gentle features of the house, the floors with bright concrete color for all common areas, extending from the inside of house to the courtyards to dim the gap between inside and outside of the house. The surrounding walls are built with stone, and tited by natural stone connecting along with the colour of the forest. The horizontal girdes of the house are brightened, together with the warm wooden colour of the furnitures to create the space depth of the house in the sunset.
Material Used :
- Viglacera bathroom equipment
- Xingfa Aluminium door
- Guocera tiles
- Local stone, wood and furniture
- Biowood desk and ceiling






















































