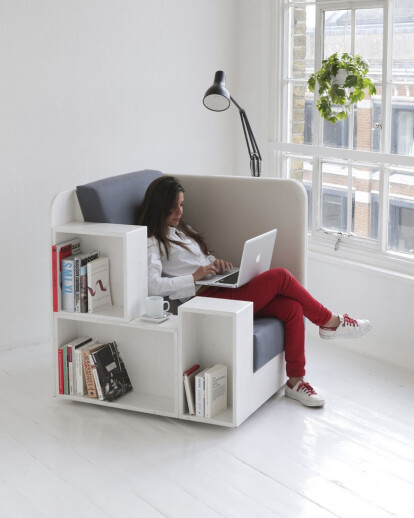The London-based design and architecture practice TILT exhibit for the first time at The Farmiloe Building as part of Clerkenwell Design Week.
TILT is fast becoming one of the leading experts on the design of collaborative spaces, from coworking spaces, learning and healthcare environments to workplaces and blended arts spaces. Their unique codesign methodology incorporates the needs of end users in the design of space, encouraging them to explore the role of objects, furniture and design in their space, and its impact on their own culture and behaviour.
Launching at Clerkenwell Design Week, TILT will present the Quiet Chair & Call Booth which was conceived through a collaborative process with the staff and patients at Whittington Hospital’s Outpatient Pharmacy. Safe personal space, whether standing or sitting, was a key insight of the codesign process and TILT created an enclosing form that can be either a chair or a booth depending on need.
At Clerkenwell Design Week, TILT is also presenting additional unique and intriguing furniture pieces from recent projects.
The LeafDesk is inspired by TILT's designs for coworking environments. It meets the need for desking that can be easily shared, accommodate flexible working and facilitate high-density usage. As its name would suggest, the pivoting leaves interconnect to present a myriad of potential configurations for easy manoeuvrability, increased adaptability and flexibility.
TILT’s Fruit&Nut Series will showcase the Monkey Nut and Kiwi tables. Both pieces are specifically designed to serve the dual function of informal meetings and collaborative working and were developed through coworking projects in London and Vienna. The series of tables are hung up when not in use to create a compelling visual backdrop, demonstrating the idea that furniture can be both artful and functional. At The Farmiloe Building, TILT will have a working setup to demonstrate the idea.
The Festival Chair was designed and built as part of the Southbank Centre’s Festival Village (2012), an award winning mixed-use arts hub. The extremely comfortable wheelbarrow chair is a wry take on public seating. Also originally created for the Festival Village project is the Firewood Table - a functional product that transforms waste wood into something beautiful and functional. Each is unique and made from material gathered on projects, donated or found.
The Suitcase Desk is a contemporary take on the classic bureau design, allowing users a secure lockable, self contained, private work space, that is also specifically designed so that when locked, it offers a flat surface that any coworker can work from, maximising usability.
While technology advances, and contrary to expectations, books are still loved. The Open Book is a seat and a library that celebrates the printed form. It is a comfortable reading space for those wanting a quieter moment, while also a showcase for books and magazines of any size and shape.
Originally created for a Grade II listed building in which a library was needed but shelves couldn’t be put up, the Open Book continues TILT’s playful mixing of briefs and styles to create unique furniture.





























