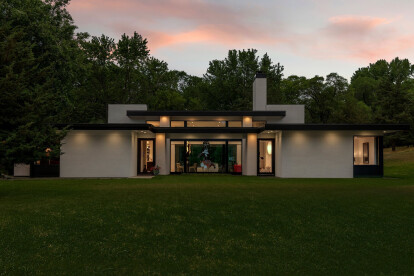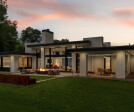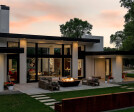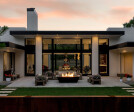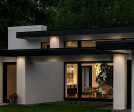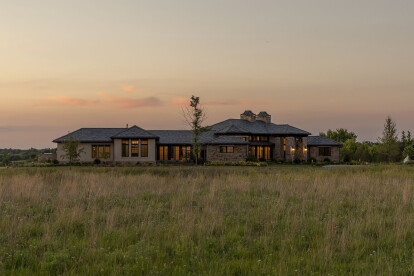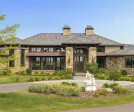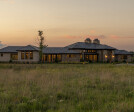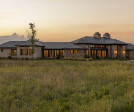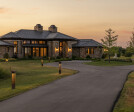architecture design
An overview of projects, products and exclusive articles about architecture design
Project • By Moriyama Teshima Architects • Universities
Humber College Athletics Centre
Project • By Rodrigo Biavati Arquitetos Associados • Shops
Saborella Cafe
Project • By Veintedoce Arquitectura • Private Houses
Casa Rodriguez
Project • By Destudio Arquitectura • Apartments
CASA CIRILO
Project • By Cité Arquitetura • Apartments
Brisa Residence
Product • By Laminam S.p.A. • Gemini Acero
Gemini Acero
Project • By COLLAGE DESIGN STUDIO • Private Houses
The S Wall House
Project • By TOYA DESIGN • Exhibition Centres
Centrum Dawnych Technik Garncarskich
Modern on the Prairie
Project • By COOOP. • Commercial Landscape
Pakistan Cables Factory, Karachi. Commercial & Mixed Use, Pakistan
Winery Estate
Project • By FrankFranco Architects • Private Houses
Teddington Park
Project • By FrankFranco Architects • Private Houses
Artistview
Project • By KNS Architects • Private Houses
RIDDHI SIDDHI
Project • By ARCHITEKTEN • Nurseries




































