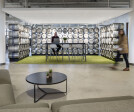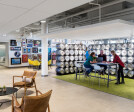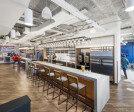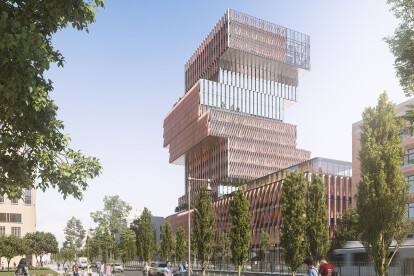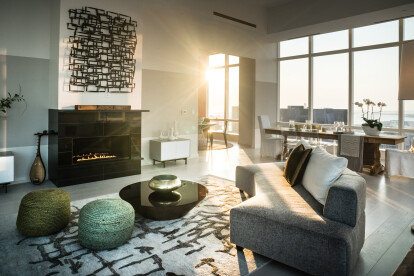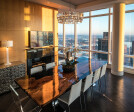Boston
An overview of projects, products and exclusive articles about boston
Project • By VONN Lighting • Restaurants
Moxies Boston Seaport Restaurant
Project • By Bergmeyer • Offices
Boston Beer
Project • By Utile • Power Plants
Eversource Station 99
Project • By KPMB Architects • Watch Towers
Boston University, Center for Computing
Microsoft NERD Center
Project • By European Home • Residential Landscape
Millennium Tower with H Series Fireplaces
Project • By Mecanoo • City Halls





