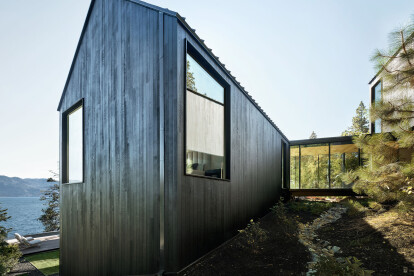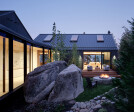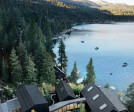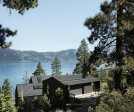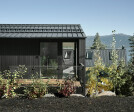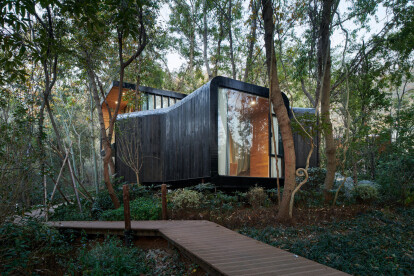Cabin
An overview of projects, products and exclusive articles about cabin
Spark Lodges at YDD Resort
Project • By RO | ROCKETT DESIGN • Private Houses
LAKE TAHOE | CABIN(S)
Project • By Rubén Rivera Peede • Private Houses
Pollux Refuge
Project • By Narrative Design Studio • Coasts
Find Sanctuary
Project • By Atelier LAVIT • Housing
O'CASELLA
Project • By Ramses Pech Architect • Pavilions
Meditation chamber
Project • By BIO-architects • Private Houses
Luxury modular house "DUB"
Project • By Hello Wood • Housing
The Jet House
Project • By Silvia Acar Arquitetura • Individual Buildings
CHALE SBS
Project • By Oslotre • Housing
Y Cabin
Project • By BIO-architects • Private Houses
Forest DublDom
News • News • 25 Feb 2022
McLean Quinlan orientate timber retreat towards spectacular views across Wyoming’s Snake River Valley
News • News • 3 Feb 2022
Monoarchi design four twisting cabins shaped by their surroundings
Project • By Hello Wood • Apartments
Wauhaus Cabin
Project • By RESOLUTION: 4 ARCHITECTURE • Private Houses





