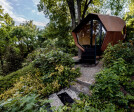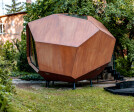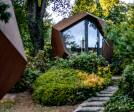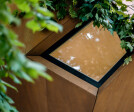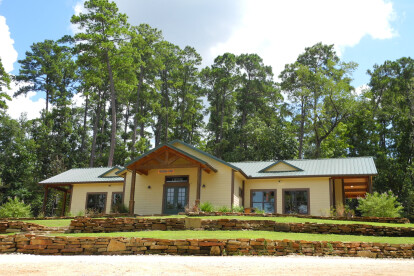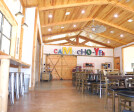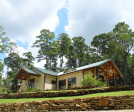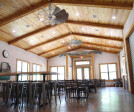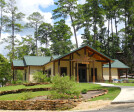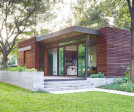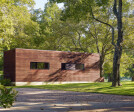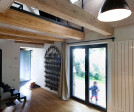Cabin
An overview of projects, products and exclusive articles about cabin
Project • By Colorado Building Workshop • Workshops
Colorado Outward Bound School Year-Round Micro
Project • By Hello Wood • Offices
Workstation Cabin
Project • By David Coleman Architecture • Private Houses
Bear Run Cabin
Project • By Charles Todd Helton Architect, Inc. • Shops
Camp Cho-Yeh Trading Post
Project • By Black Rabbit • Private Houses
Lake Austin Cabin
Project • By ASAS arkitektur • Residential Landscape
Skrivestue Faldbakken
Project • By AB Architects • Offices
AB Workspace
Project • By Isturaín + Sam • Private Houses
Cabin 192
Project • By Montgomery + Townsend Architecture Design • Private Houses
Mountain Retreat
Project • By montgomery townsend architecture + design • Private Houses
Mountain Retreat
Project • By Linehouse • Shops
An alpine cabin for an urban context
Project • By BoysPlayNice • Private Houses
Ark-shelter
Project • By Atelier Barda architecture • Private Houses
Chalet Forestier
Project • By B² Architecture • Apartments
Summer-house
Project • By simpleidentity • Residential Landscape






