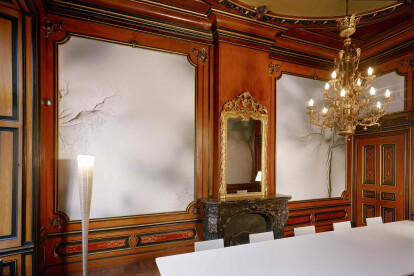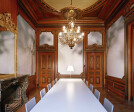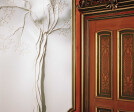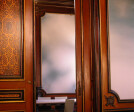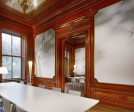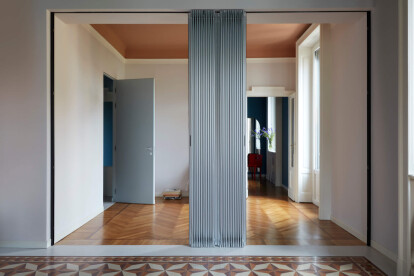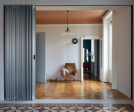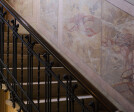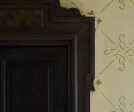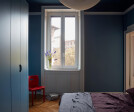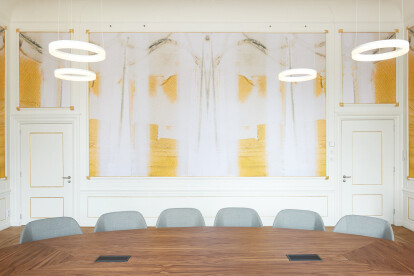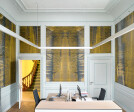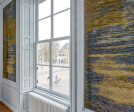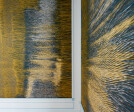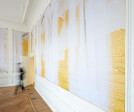Design
An overview of projects, products and exclusive articles about Design
Project • By CTRL + • Private Houses
Casa AVG
Project • By Moriyama Teshima Architects • Universities
Humber College Athletics Centre
Project • By PLAJER + FRANZ • Distribution Centres
engelbert strauss CI factory
Casa Amate
Project • By Todot Architects and Partners • Housing
Round Roofs Residence
Project • By Indissoluble • Exhibition Centres
INTERACTIVE OLFACTORY INSTALLATION. SCENTED SHORES
Project • By Driessen + van Deijne • Universities
Period room Drift 23 University Utrecht
Project • By Driessen + van Deijne • Secondary Schools
The Beacon of Ezinge
Project • By Atelierzero • Apartments
PV Apartment
Project • By Driessen + van Deijne • Universities
Period Rooms Janskerkhof
Project • By KNS Architects • Restaurants
Eve
Project • By KNS Architects • Private Houses
RIDDHI SIDDHI
Project • By DILEKCI ARCHITECTS • Hotels
Swissotel Resort and Residences Çeşme
Project • By Avamposti Architettura • Restaurants
Berberè Firenze | Manifattura Tabacchi
Project • By BABAYANTS ARCHITECTS • Private Houses






























