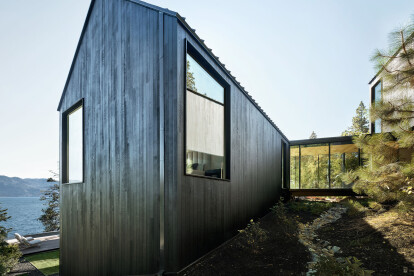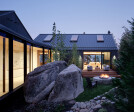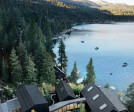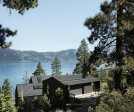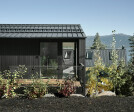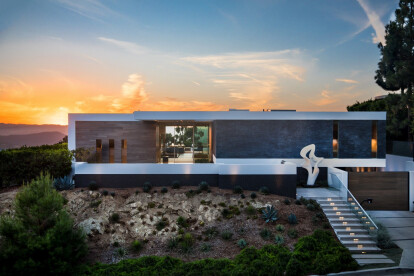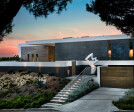Glass bridge
An overview of projects, products and exclusive articles about glass bridge
Project • By RO | ROCKETT DESIGN • Private Houses
LAKE TAHOE | CABIN(S)
The Lake Tahoe Cabins is comprised of three discrete structures that traverse the rugged and complex Crystal Bay shoreline. Each cabin is strategically arranged around the site’s elemental intricacies with distinct connections to the Tahoe landscape and lakefront below.
ADAM ROUSE
ADAM ROUSE
ADAM ROUSE
ADAM ROUSE
ADAM ROUSE
The individual structures are linked by a glazed bridge whose footprint kinks precisely around a mass of prehistoric Sierra granite. The unique arrangement of cabins creates recreational alcoves before approaching the lake.
ADAM ROUSE
ADAM ROUSE
ADAM ROUSE
ADAM ROUSE
ADAM ROUSE
On the second level, the great room and kitchen expand the en... More
Project • By Siller Treppen, Stairs • Housing
Wythicombe - glass staircase, glass bridge
This was a nice residential project which is featured by our all glass staircase, this time in float glass (with green shimmer), which is leading up to our glass bridges. They are supported by glass beams and therefore no steel frames or any other supportive material is required. This provides the most translucence and does not abstract the look of the wide surroundings behind the stairs. Into the basement leads a more traditional cut steel stringer staircase with a glass balustrade. More
Project • By LWK + PARTNERS • Showrooms
The LOOP
Designed by LWK + PARTNERS, The LOOP is the sales gallery for Shun Shan Fu, a low-density residential development composed of various luxurious villas and houses. Conceived as a brilliant gem hovering on top of the magnificent landscape of Zhaomu Mountain, the gallery represents power and style but with a softer side that embraces the shapes of nature.
The LOOP features two showrooms linked by a crescent-shaped glass-bottomed bridge named The Skywalk, which is aesthetically pleasing and pragmatic in function.With the use of full steel frame structure and an onion-ring-like cladding system, the undulating forms of The LOOP echo and integrate with the dynamic contours of the site, while The Skywalk grants visitors an unobstructed vie... More
Project • By Whipple Russell Architects • Private Houses
Trousdale
Jason Speth
Guests coming up the front steps of this hilltop home are met with a Carrera marble sculpture by Richard Erdman, titled Serenade, selected by our clients, whose devotion to the process made this an especially joyful collaboration. Also part of the team were Robert Wright and Jason York of McCormick and Wright, who did the interior design and were a distinct pleasure to work with. There are a lot of details and non-standard finishes in this house - personal taste, not trendy taste.
The dark-grey rough stacked-slate exterior is capped with crisply contrasting white stucco. A pivot-style all-glass front door and surround welcomes you to the modern West Coast lifestyle, framing a view through the house to the hills beyond.... More
