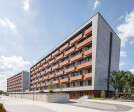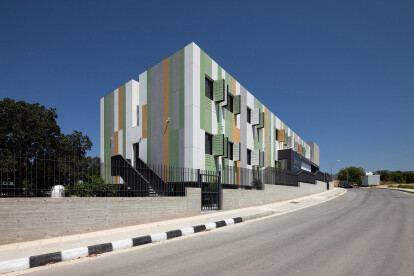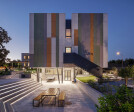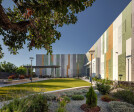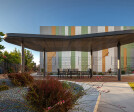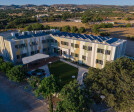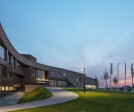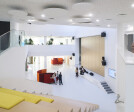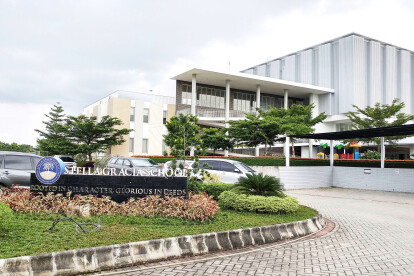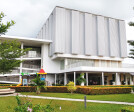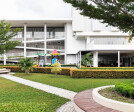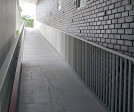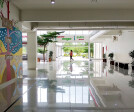International school
An overview of projects, products and exclusive articles about international school
Product • By S+B UK laboratory furniture and fume cupboards • SpaceStation Furniture System
SpaceStation Furniture System
Project • By Flansburgh Architects • Primary Schools
American International School of Zagreb
Project • By Rosan Bosch Studio • Secondary Schools
Western Academy of Beijing
Project • By DC Alliance • Primary Schools
Ningbo Hanvos School
Project • By ARX Portugal Arquitectos • Primary Schools
Redbridge School
Project • By TJAD Original Design Studio • Primary Schools
Shanghai Thomas School
Project • By VARDAstudio • Student Housing
International School Boarding House
Project • By Atelier PRO architekten • Parks/Gardens
Letovo school campus
Project • By BORD Studio • Secondary Schools
International School of Debrecen
Project • By C.F. Møller Architects • Primary Schools
The Heart in Ikast
Project • By LAN (Local Architecture Network) • Masterplans
POLARIS
Project • By PHL Architects • Primary Schools
Stella Gracia School
Project • By Silp Architects • Offices
Est64
Project • By LIAG architects • Primary Schools
Rivers International School
Project • By Murado & Elvira Architects • Libraries




















