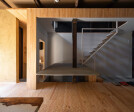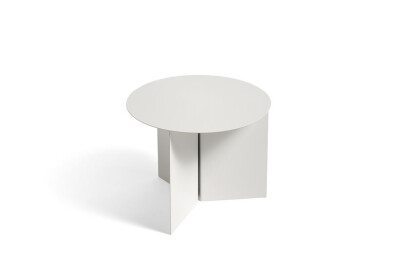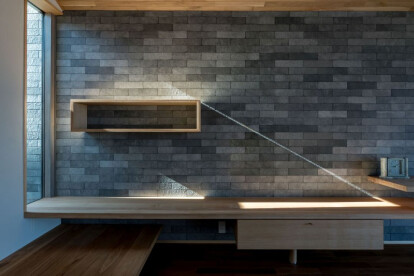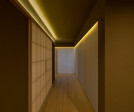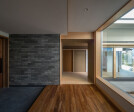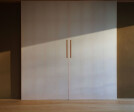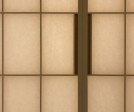Japanese paper
An overview of projects, products and exclusive articles about Japanese paper
Project • By Archipatch • Community Centres
Between the greens
Project • By Olson Kundig • Private Houses
Hale Lana
Project • By atelier thu • Private Houses
Kata House
Project • By KOTOAKI ASANO Architect & Associates • Private Houses
Gradation in the Forest House
Project • By CUBO Design Architect • Private Houses
T3
Project • By ENDO SHOJIRO DESIGN • Private Houses
mugen plus
Project • By ninkipen! • Shops
lloomm
Project • By IDIN ARCHITECTS • Hotels
Arize Hotel
Project • By LABVERT • Showrooms
Rimowa Flagship Store
Product • By HAY • Slit Table
Slit Table
Project • By Koyori • Restaurants
Gyoza Nisui
Project • By EQUIP Inc. • Housing
house in hokurinsen
Project • By Kengo Kuma and Associates • Offices
Archives Antoni Clavé
Kyoto Xiaoman
Project • By Naoyuki Tokuda / tokudaction • Private Houses




























