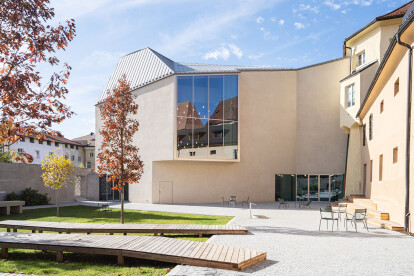Libraries
An overview of projects, products and exclusive articles about libraries
News • News • 1 Feb 2023
Brixen Public Library unites historical buildings with new social spaces
Project • By OVERCODE architecture urbanisme • Community Centres
COMMUNITY CENTER
Project • By Beyer Blinder Belle Architects & Planners • Libraries
Enoch Pratt Free Library
Project • By Beyer Blinder Belle Architects & Planners • Libraries
Harvard Undergraduate House Renewal Winthrop House
Project • By Mecanoo • Libraries
Stavros Niarchos Foundation Library
Project • By Atelier Oslo • Libraries
Deichman Bjørvika
Project • By includi • Libraries
Cologne Public Library in Kalk
Project • By Matern Architekten • Offices
Rathauspassage · city passage
Project • By Foster + Partners • Libraries
APPLE CARNEGIE LIBRARY
Project • By Mecanoo • Libraries
Library of Birmingham
Project • By Milliken • Libraries
JAMES HUNT LIBRARY
Project • By Duco Ventilation & Sun Control • Libraries
Laidlaw Library
Project • By dpai architecture inc • Shops
Hamilton Public Library & Hamilton Farmers Market
Project • By MasArqs • Auditoriums
Moreno University Cultural Center
Project • By Gilbert-Ash • Cultural Centres



































































