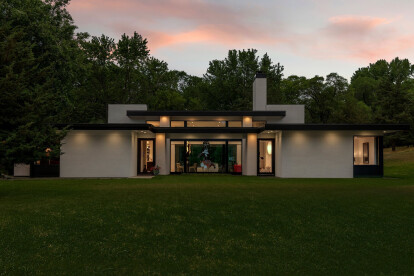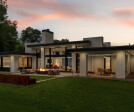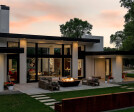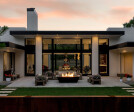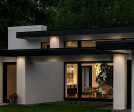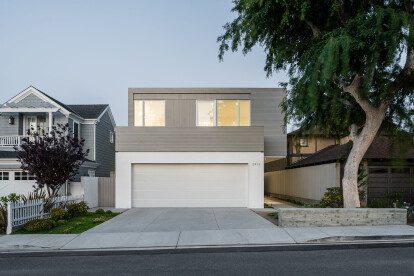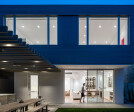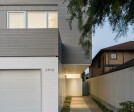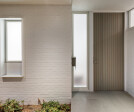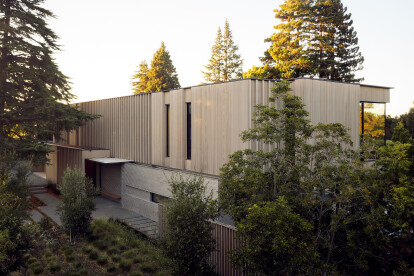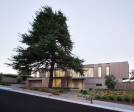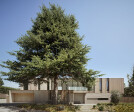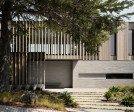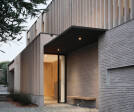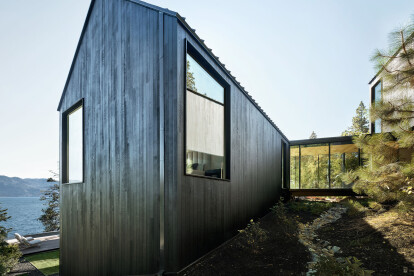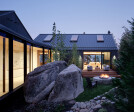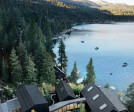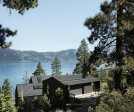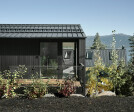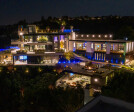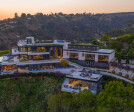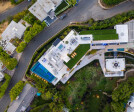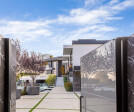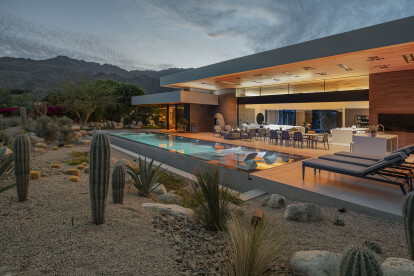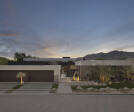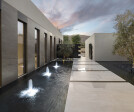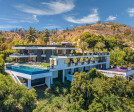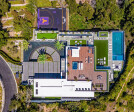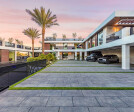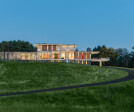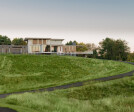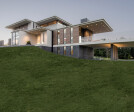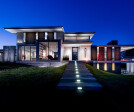Luxury home
An overview of projects, products and exclusive articles about luxury home
Modern on the Prairie
Project • By Studio iF • Private Houses
Light House
Project • By RO | ROCKETT DESIGN • Private Houses
MANHATTAN BEACH | RESIDENCE
Project • By RO | ROCKETT DESIGN • Private Houses
HILLSBOROUGH | CAROLANDS
Project • By RO | ROCKETT DESIGN • Private Houses
LAKE TAHOE | CABIN(S)
Project • By IQ Glass UK • Housing
Shards
Project • By Nino Zvarkovskaya Interior Design • Apartments
Ordynka 25
Project • By Whipple Russell Architects • Private Houses
Summitridge Drive
Project • By Whipple Russell Architects • Private Houses
Benedict Canyon 2023
Project • By Whipple Russell Architects • Housing
Bighorn
Project • By Alan Blakely Architectural Photography • Private Houses
Houston Estate Home
Project • By Alan Blakely Architectural Photography • Private Houses
Expansive Retreat
Project • By Whipple Russell Architects • Private Houses
Bundy Drive
Project • By Whipple Russell Architects • Private Houses
Walker Road
Project • By Comelite Architecture Structure and Interior Design • Private Houses
