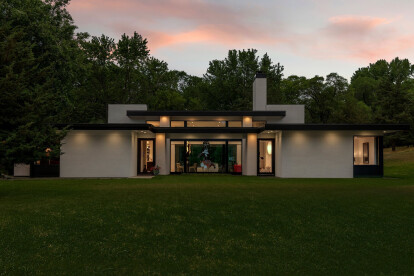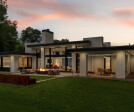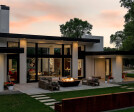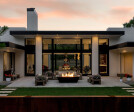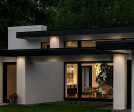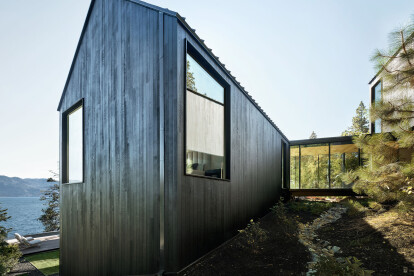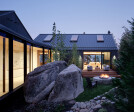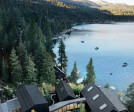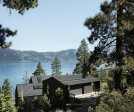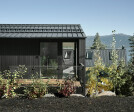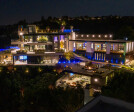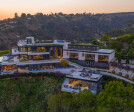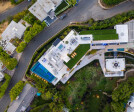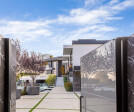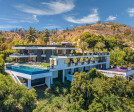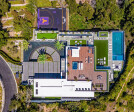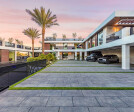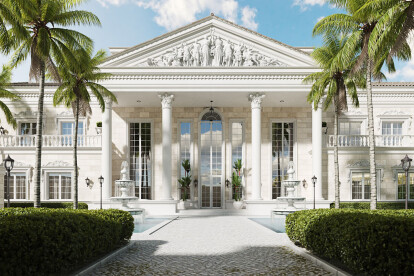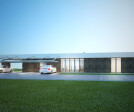Luxury home architectue
An overview of projects, products and exclusive articles about luxury home architectue
Hillside Modern
Modern on the Prairie
Project • By RO | ROCKETT DESIGN • Private Houses
LAKE TAHOE | CABIN(S)
Project • By Whipple Russell Architects • Private Houses
Summitridge Drive
Project • By Whipple Russell Architects • Private Houses
Bundy Drive
Project • By Comelite Architecture Structure and Interior Design • Private Houses
Classical Palace Architecture
Project • By ARCH-1 • Private Houses
Modern House 180 sq.m. in Panevezys
Project • By ARCH-1 • Private Houses
Modern House Complex Near Liberiskis Pond 1,6 ha
Project • By ARCH-1 • Private Houses
Modern Cube House 160 sq.m.
Project • By Whipple Russell Architects • Private Houses





