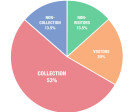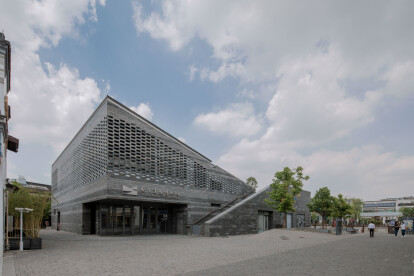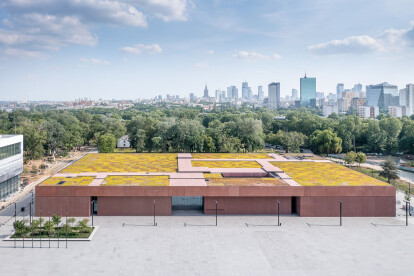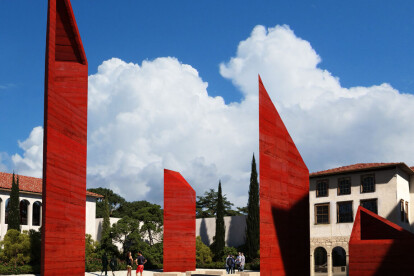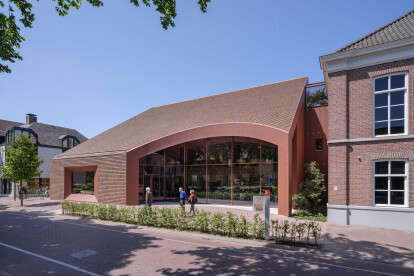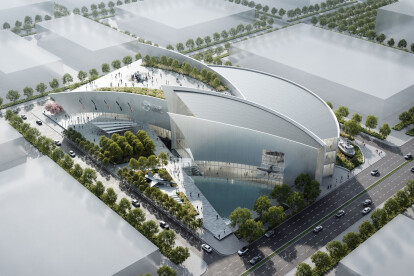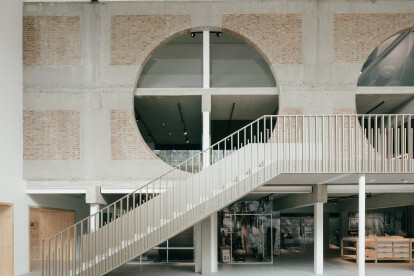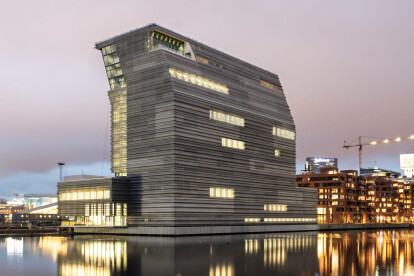Museum design
An overview of projects, products and exclusive articles about museum design
Project • By WY-TO Group • Masterplans
Museum: Royal Kingdoms of India & Gujarat
Project • By CAA architects • Urban Green Spaces
Wandering in the Clouds
News • News • 6 Oct 2023
Wuxi Meili Site Museum embraces an ancient archeological site and the public realm
News • News • 16 Aug 2023
Polish Army Museum by WXCA architects and engineers Buro Happold opens in Warsaw
News • News • 11 Aug 2023
Powerhouse set to complete one of the world’s most significant museum projects in 2025
News • News • 2 Aug 2023
Oppenheim Architecture win the contract for the new Besa Museum in Tirana, Albania
News • News • 5 Jul 2023
Vincentre by Diederendirrix pays a spatial tribute to Van Gogh
News • News • 24 Apr 2023
Five visions for new US Navy Museum unveiled
Project • By Bergmeyer • Museums
MAACM
News • News • 22 Jul 2022
Shoe Quarter by CIVIC Architects brings the cultural history of shoemaking back to its roots
News • News • 1 Apr 2022
H.C. Andersen Hus Museum by Kengo Kuma and Associates celebrates a fairy tale world through architecture
Project • By ATELIER BRÜCKNER • Exhibitions
Deutsches Museum Nürnberg
News • News • 28 Aug 2021
Snøhetta’s new extension and landscape for the Ordrupgaard Museum in Denmark inspired by the Impressionist masterpieces it houses
News • News • 4 Aug 2021
Pilecki Family Museum balances a historic house, new pavilion, and garden with a compelling museum design narrative
News • News • 28 Jul 2021




