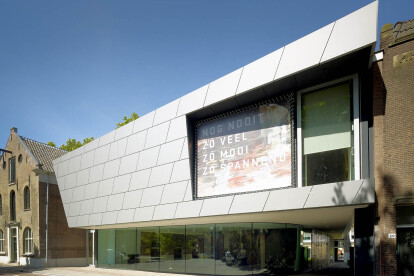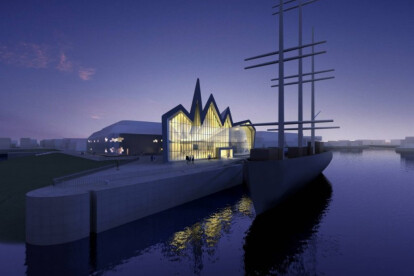Museum design
An overview of projects, products and exclusive articles about museum design
Project • By Kraaijvanger • Exhibitions
Dordrechts Museum
Project • By Q d’arquitectura • Workshops
Camí de Sirga Museum
Leganes Sculpture Museum
Wine Museum
Project • By UNStudio • Museums
The National Art Museum
Serlachius Gösta Museum
Project • By Zaha Hadid Architects • Museums
Philadelphia Museum of Art
Project • By Marcy Wong Donn Logan Architects • Museums
Taipei Museum
Project • By Zaha Hadid Architects • Museums
Munch Stenersen Museum
Project • By EDGE studio • Museums
Erie Art Museum
Graz Art Museum
Project • By Zaha Hadid Architects • Museums
Next Gene Architecture Museum
Project • By Zaha Hadid Architects • Museums
Nuragic and Contemporary Art Museum
Project • By Zaha Hadid Architects • Museums










































































