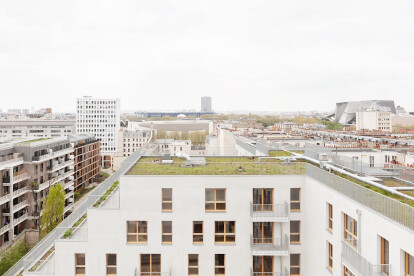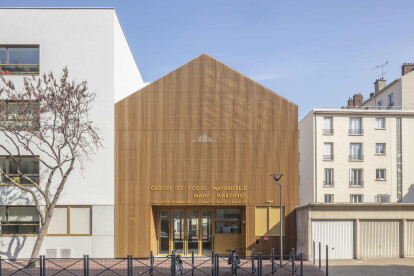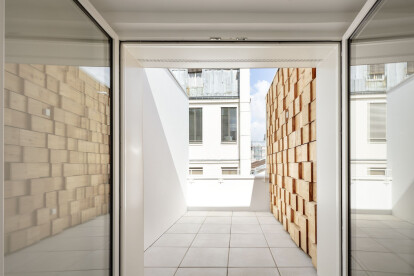Paris architecture
An overview of projects, products and exclusive articles about paris architecture
News • News • 16 Feb 2024
Studio Razavi Architecture designs a Parisian apartment building that promotes urban densification
Paris-based Studio Razavi Architecture has completed 93 Petit, a residential apartment building in the 19th arrondissement of Paris.
Schnepp Renou
Reflecting on the premise of 93 Petit, Studio Razavi comments: “Regardless of their size, all buildings in urban contexts contribute to the greater morphology that ultimately defines a city. The larger the project, the more the architect [is] under pressure to sensibly balance land use ratio and design.” To combat urban sprawl, cities are increasingly looking at ways in which to adopt planning policies that foster a greater degree of urban densification. This approach increases housing stock within a city and helps to reduce carbon emissions. Urban densification promotes the... More
News • News • 18 Jul 2023
Antonio Virga Architecte renovates and extends a tired nursery school and crèche
Paris-based Antonio Virga Architecte has completed the renovation and extension of the Marie Marvingt Nursery School and Crèche in Issy-les-Moulineaux (a commune in the south-western suburban area of Paris). The studio reconfigured and transformed an already existing and tired building, creating a contemporary design with a strong, comprehensive, and enduring identity. The early learning centre comprises a nursery school on its ground and first floor levels and a crèche on its second and third floor levels.
Caption
Luc Boegly
“By rationalising the volumes, plans and façades, we simplified the design of the building as much as possible, while ensuring a better thermal envelope for the whole struc... More
News • News • 11 Jun 2023
Graal architecture complete a unifying extension to the Villiers-le-Bel town hall
In the outer region of Paris, Graal architecture has just completed an extension to the town hall of Villiers-le-Bel. Located in a heterogeneous context of varying architectural scales and densities, the extension provides much needed additional space for municipal facilities and services while existing in dialogue with the surrounding urban fabric and social context of a small town that has rapidly evolved over the past years into a dynamic multicultural crossroads.
Maxime Verret
Rather than making a singular architectural statement, the extension presents a unifying architecture that acts as a backdrop to the existing town hall and an integrated part of the surroundings. The building exterior features vertical ceramic bagu... More
News • News • 4 Aug 2022
Les Grandes Terres reconstruction and extension project brings a sophisticated urbanity to its Paris neighbourhood
Adding to the urbanity of a Paris neighbourhood, this project by Hesters-Oyon Architectes involves the reconstruction of a recreation centre and the extension of the existing Grandes Terres primary school.
Sergio Grazia
In addition to offering a new façade to the existing school, a new building connects the school to the recreation centre with fully glazed circulation corridors that cross landscaped patios.
Sergio Grazia
The new building utilizes wood in all its forms, including a timber roof, wood-framed walls, larch cladding, wooden windows, and interior spruce woodwork. Above the wooden structure, the oblique lines of the zinc-clad roof appear to float. In addition, the building envelope was carefully designed to... More
News • News • 3 Jul 2022
RH+architecture develop an intriguing urban infill strategy for a Paris neighbourhood
In the 11th district of Paris, the architecture of the neighbourhood has a spontaneous feel characterized by the wide variety of outlines, scales, and forms that make up the disparate cityscape. On a deep and narrow plot measuring 45-meters iin length and 9-meters in width, two new buildings containing 14 dwellings have been added by RH+architecture.
Luc Boegly
Deliberately understated, the new infill additions are in keeping with the anarchic urban setting and engage in a delicate dialogue with the surrounding context.
Luc Boegly
To the garden side, the buildings are clad with solid wood modules that lend a warm and peaceful look to the hustle and bustle of Paris. The blocks are wedged into position to create a random app... More
News • News • 23 Apr 2021
Dominique Perrault transforms industrial era Paris National Post Office into mixed use program
Constructed in 1888 by architect Julien Gaudet for the National Post Office, La Poste du Louvre has gone through nearly a half-century of history. Its most recent transformation, undertaken by Dominique Perrault Architecture, places it at the centre of a series of major projects in the heart of Paris that aim to enhance the restaurants, cultural life, shopping and museums of the city.
Michel Denancé/Dominique Perrault Architect/Adagp
A shining example of the industrial era construction techniques of its day, the original building is characterised by elegantly dressed stone facades behind which are powerful buttresses and long-span metal frame of the Eiffel type, which afford maximum interior flexibility. This flexibility in par... More
Project • By Jacques Moussafir Architectes • Offices
WEILL BUILDING
Weill, family and clothing brand, a pioneer of the French ready-to-wear industry, celebrated the company centenary in 1992. Currently the brand is undergoing a major upgrade, in which architecture plays one of the key parts. With several departments relocated outside Paris, today Weill’s historic premises in Northern Paris houses solely the brand’s headquarters and boutique. The need to reconsider the use of the extra space (representing almost 50% of the total floor area), together with the desire to revamp the corporate image, has informed the brief for a restricted competition won by Paris-based Moussafir Architectes. The architects’ challenge consisted of three major tasks:
1) Increase the building’s cost efficiency by redistributing... More










