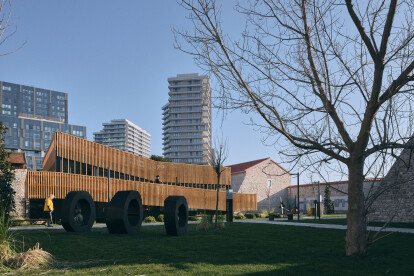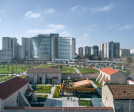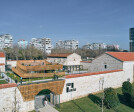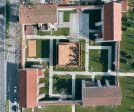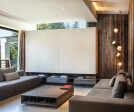Projects
An overview of projects, products and exclusive articles about projects
Project • By TECNOGRAFICA • Hotels
Cosmos Boutique Hotel by Cosmos
Project • By TECNOGRAFICA • Wellness Centres
Beauty Center by Isabella Candelmo
Project • By TECNOGRAFICA • Private Houses
Giusy Apartment by Francesco Cardano
Project • By TECNOGRAFICA • Apartments
Il Romulus by Studio Celletti
Project • By TECNOGRAFICA • Restaurants
La Botte di Ferro by Localiarreda
Project • By Per Se Architecture • Cultural Centres
Baruthane Cultural Center
Project • By Architects Group RAUM • Apartments
Anima House
Project • By Architects Group RAUM • Apartments
Mosaic
Project • By Architects Group RAUM • Restaurants
Sinkihaero
Project • By Architects Group RAUM • Restaurants
Ilgwang_Yours
Project • By T-COD Mimarlik Ltd. • Community Centres
GARDEN URBAN TRANSFORMATION
Project • By T-COD Mimarlik Ltd. • Offices
ONUR SYNTHETIC - AHMET DAŞTAN OFFICE PROJECT
Project • By ITT Ceramic • Airports
Arklam, in the Palma de Mallorca's airport
Project • By Luisa Fontanella architetto • Private Houses
Villa Corte delle Dolomiti
Project • By 3XKO • Shopping Centres

























