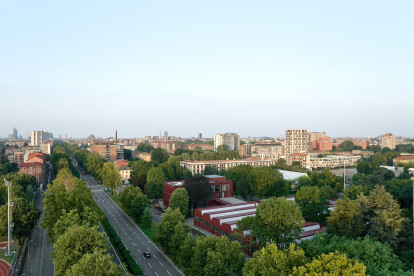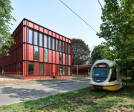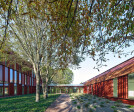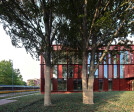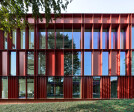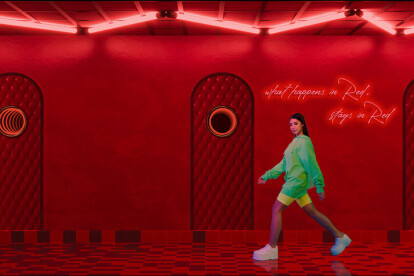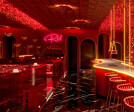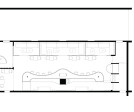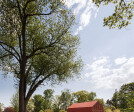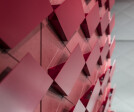Red
An overview of projects, products and exclusive articles about red
Project • By ARW Associates (Botticini+Facchinelli ARW) • Offices
Testi 223
Project • By Agence Spatiale • Exhibition Centres
Le Studio
Project • By Disc architects • Housing
RED LINE VILLA
Project • By mode:lina™ • Wineries
BRAĆ polish wines
Project • By Lemonme Interior • Apartments
Umber red 3.76
Project • By kaviar:collaborative • Apartments
Colour Me Happy
Project • By Lapis Bureau • Bars
RED Club
Coffee Machine Red
Project • By Roger Ferris + Partners • Private Houses
Red Barn
Project • By Archquid • Pavilions
Chulu Pavilion
Catarina - Il salotto della badessa
Project • By DITTEL ARCHITEKTEN GMBH • Exhibition Centres
Citizens Advice Bureau Frankfurt am Main
Project • By YAEL PERRY | INTERIOR DESIGNER • Apartments
RED
Project • By DOUGLAS DESIGN STUDIO • Housing
Modern Family Home
Project • By SOVA • Apartments
