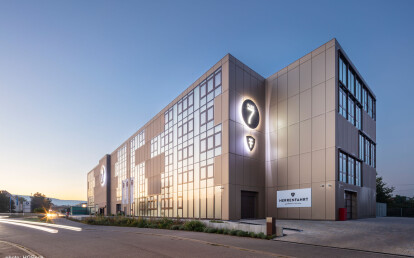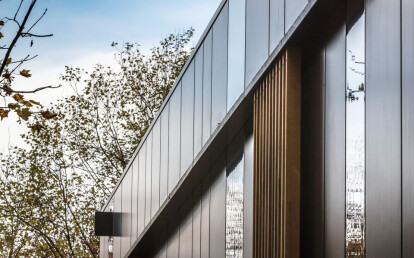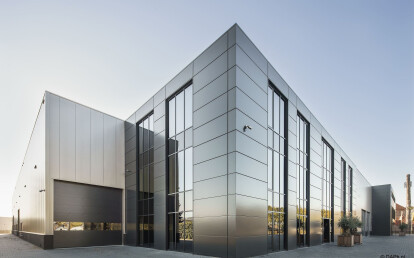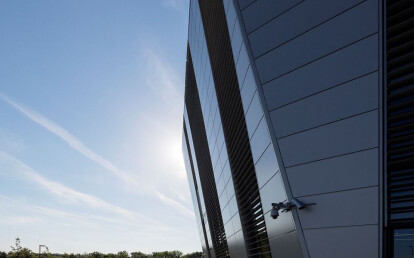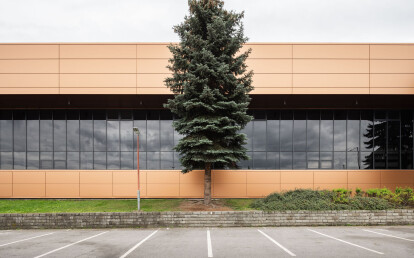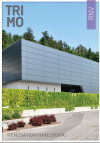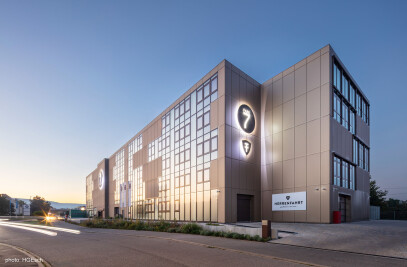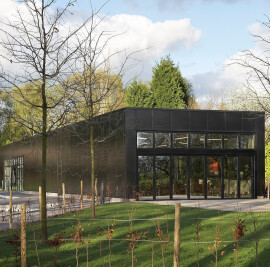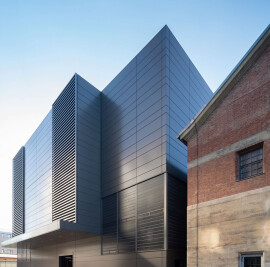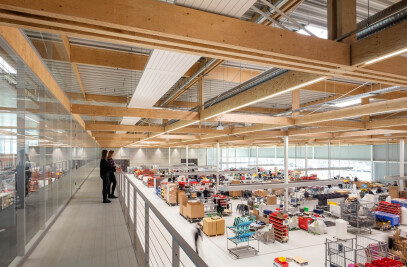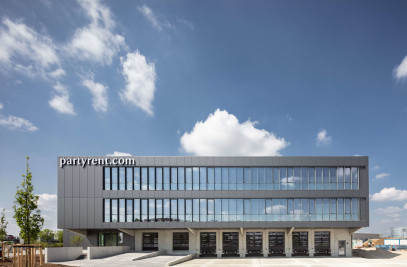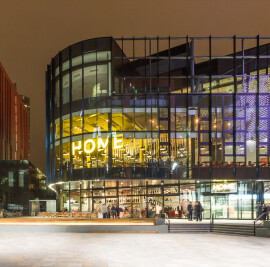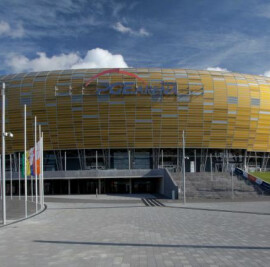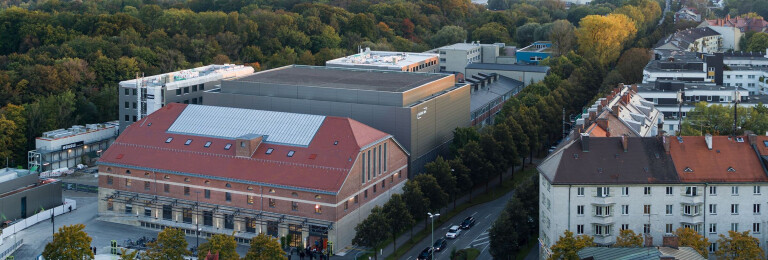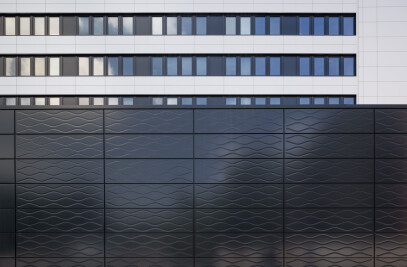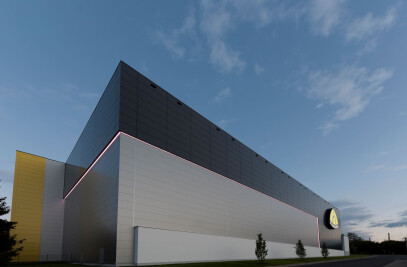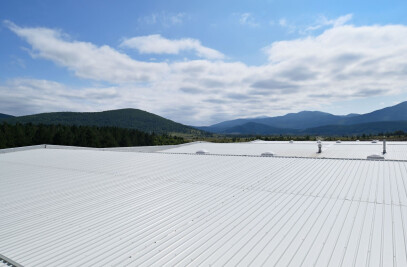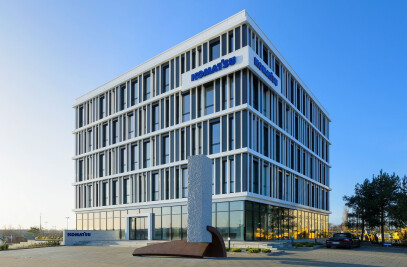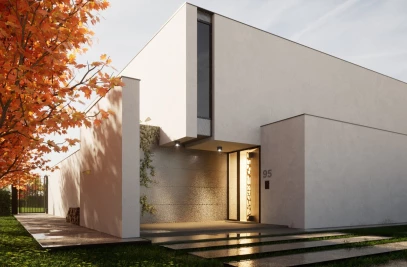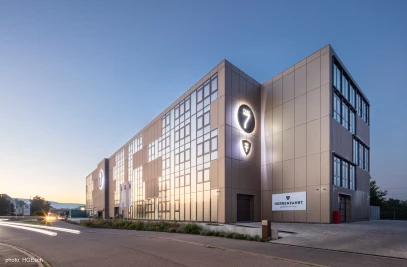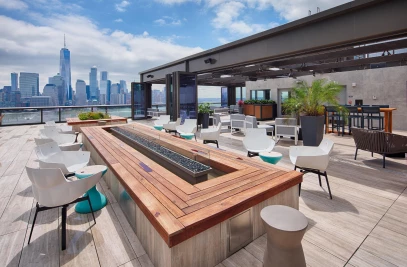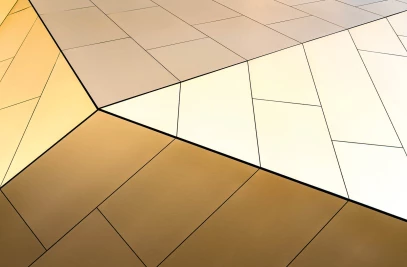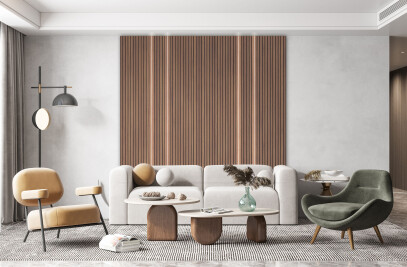Qbiss One is a design and technological breakthrough. An architectural metal wall offers a true alternative to conventional build-up system. Qbiss One delivers the greatest freedom of expression and offers designs of almost limitless possibilities.
Qbiss One is a world-class engineered, prefabricated, A1 mineral wool-insulated, metal façade system that offers a through wall solution within a single construction element.
Façade elements with rounded corners, unmatchable flatness and advanced technical characteristics place Qbiss One among the best façade systems in the world. It brings system approach to the building envelope by uniting all the desired functional advantages of high-quality wall systems with the best aesthetics. The combination of aesthetics,
design and function are all united in one system.
Total Wall Solution
- Single component pre-engineered and prefabricated construction element
- Self-supporting column to column horizontal of floor to floor vertical installation
- vertical installation
Limitless Design Possibilities
- Extensive range of interfaces and bespoke elements
- Integrated windows, doors and louvers systems
- Prefabricated corners and rounded corners without cuts, folds or welds
- 3D corner elements, curved elements, trapezoidal elements
- Extreme flatness
- Multiple joint possibilities
Maximum Safety
- Class A1 non-combustible mineral wool insulation core
- High-level insulation values as low as 0.15 W/m2K
- Fire resistance: up to class EI120 integrity and insulation
- Watertightness: class A (1200 Pa)
- Flexible coating warranties up to 30 years and lifetime expectancy up to 50 years
Specifications:
Use
• Data centre, shopping centre, logistics, airports, business office, museums, warehouse, education, military, industrial, show rooms, health care
Applications
• Insulated façade, soffit, internal wall, ceiling
Characteristics
• Prefabricated, fire-resistant, easy installation, thermal insulation, sound insulation, air permeability, water permeability, food processing, aesthetic
Format
• Raster length: 500mm - 6500mm ; module width: 600mm - 1200mm; thickness: 80mm, 100mm, 120mm, 133mm, 150mm, 172mm, 200mm, 240mm, 250mm; Vertical/Horizontal/Brick
Certification
• CE, Zulassung, LPCB, FM, EPD
