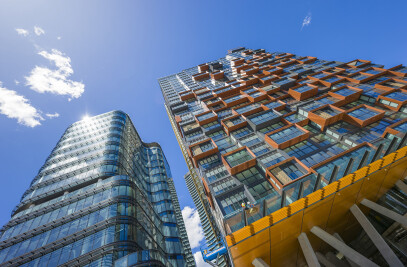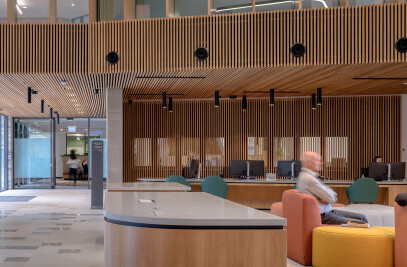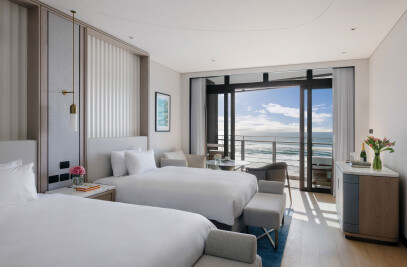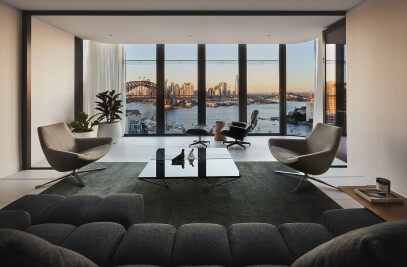8 Central Avenue is located in the Austalian Technology Park at Everleigh (ATP)and comprises 3 distinct components:
• Commercial office space over ten levels • Four television production studios and studio support spaces • Car parking over two levels
The complex also integrates retail, landscaped open space and a public plaza.The range of issues presented by this development were addressed usingsound design and construction techniques to produce a highly sophisticatedand intelligent building.Developed by ATP Partnership Pty Ltd and designed by PTW Architects, theproject was purposely built to accommodate the requirements of its threeprimary tenancies: Seven Network, Global Television and Pacific Magazines. Asa result, it was imperative that the tenants had significant input and were keptinformed throughout the design stage to ensure the building catered to theirevery requirement.
8 Central Avenue represents a highly successful example of the integration ofwhat are often disparate and conflicting objectives of a variety of stakeholders- including government, community, tenants with technically sophisticatedrequirements and commercial paradigms - into a project that self-evidently hassuccessfully met the objectives of all stakeholders, in that:
• The site, being part of the ATP Precinct, has been successfully remediated; • Public domain works have been delivered which serve the whole of the ATPPrecinct; • Through its construction the project generated employment for some 1800workers, including for more than 60 indigenous personnel; • At full occupancy the building will accommodate some 2500 persons,enhancing the performance of local businesses and contributing to thecontinuing development of the ATP Precinct itself and the broader Eveleigharea; • Presently 80% of the available net lettable area has been leased; • The studios are operating and producing shows such as “Home and Away”,“Packed to the Rafters” and” The Matty Johns Show”.
Project Description
The building has a floor plate of 3,000m2 of net lettable area, with two lift andservice cores providing convenience for users as well as separate identities forthe two principal tenants - Channel 7, including Pacific Magazines, and GlobalTelevision. The principal components include:
• Approximately 24,000m² office NLA over 9 levels • 4 television studios of 750m² each, with adjacent storage and service facilities • 2 levels of studio-support space • A service loading area allowing mobile broadcasting and control vans to “plug in” to the studios. • 700 car parking spaces over 2 levels • Ground level lobby and café
Access floors provide offices with displacement air conditioning and optimumflexibility for the cabling, furniture and partition layouts of specialised tenancyfit-outs. Naturally ventilated break-out areas are provided on every level. Theterrace and garden are accessed from level 5, where the Pacific Magazine fit-outincludes a 3-storey void, giving a sense of place and easy inter-floor access byan open stairway.
The large studios are designed to meet exacting technical requirements whichinvolved close consultation with acoustic and electrical engineers. Each studio isacoustically isolated to meet NR 25 criteria, with a power supply of 800 watts/m2and a super-flat concrete floor installed using laser controlled concrete levellingmachinery.Accessed at the same level as the external service and loading area, the studiosare connected to adjacent support spaces by a “runway” space 3-storeys high.The inclined structure and exposed services make this working heart of thecomplex highly distinctive.Surmounting the building is a plant room with a boldly cantilevering “Aramax”structural roof. The south façade, strongly articulated by the expressed twincores and crystalline angled bay windows, provides views along Central Avenuefrom the lift lobbies. Vertical louvres, modulated by four primary colours, provideshading from late afternoon summer sunshine. On the northern face thesecolours clearly express the cubic forms of the studios to mediate between thescale of the 12 storey building and the nearby historic workshops
The project represents a state-of-the-art building both in the sense of Green Starstandards, building efficiency and utilisation. It also offers Channel 7 and GlobalTelevison the best purpose-built television studios in the southern hemisphere.
Design and Construction
The commercial office and studio complex at 8 Central Avenue was designedby award winning, internationally renowned architects PTW with interior fitout byTurner & Associates.Situated in Australian Technology Park (ATP), Redfern, previously the NSWRailways’ Eveleigh workshops - a central location for construction andmaintenance for over 100 years - the development aspires to embody today’stechnological ambitions and provide a stimulating, comfortable workplace for itslarge and diverse workforce.The design commenced in 2005. Complying with the Redfern WaterlooAuthority’s master plan, it provides a principal frontage to Central Avenue andservice access from Locomotive Street.PTW worked closely with the Building Contractor Watpac to optimise theconstruction documentation, taking account of market factors and technicalofferings. This led to improved elements, such as a curtain wall façade systemwhich was not anticipated during design development.
The building envelope is quite detailed and comprises a mixture of glass,composite cladding, render, off-form concrete and louvres. The interface thatsurrounded the interception of all these products established an architecturalmasterpiece.Improvements revolved around value engineering studies, which brought intofocus realistic alternatives and various façade techniques.The importance of design management, value engineering and cost planningtechniques during the early research period provided the trigger for a viablefeasibility, a commitment to construction, and a successful development.
What was necessary to drive the work home was a continuation of this teamfocus throughout construction, along with continual re-examination on specifictask programmes, in particular key areas such as jump forms and studios whichwere identified at an early stage.The modulated studios are designed to reflect the massing of the adjacentrailway workshop, creating an industrial aesthetic to reinforces the character ofthe local environment. A central plaza at the eastern end of the site enjoys anexcellent microclimate and forms a gateway from busy Redfern Station.With its distinctive form and colour scheme, the complex strives to convey thedominant role of the communication and entertainment industries in today’ssociety.
This landmark structure contributes to the revitalisation of the local communitywith opportujnities for workforce particpation and the stimulation of localbusiness and economy, plus innovations within the building industry.The building industry benefits from practical innovations in presenting a highstandard of design. Economic benefits also flow from design innovations andsmart building systems.The construction phase saw Watpac’s implementation of an AboriginalParticipation Plan, which supports and encourages more employment andbusiness opportunities for Aboriginal people on government constructionprojects.
The plan also aims to improve workforce diversity in the construction andrelated industries by facilitating the development of Aboriginal enterprisesand encouraging government contractors to provide Aboriginal people withapprenticeships, on-the-job skills training and career opportunities for those firstentering the industry. Given the project’s location within Redfern the participationof local Aboriginals was seen as a significant step in revitalising the area.As such, Watpac met the agreed Aboriginal participation targets and reportedon the delivery of Aboriginal development outcomes. Service providers wereengaged with a commitment and demonstrated ability to effectively plan andimplement Aboriginal participation appropriate to the service provider’s needs,the project and employees.
The vision for the future of the Park is a thriving technology-focussed, growthorientated,sustainable business park which will produce leading Australianproducts and services of both national and international recognition.The presence on the Park of Channel 7, Pacific Magazines and Global Televisionsupports this charter in the constantly evolving media landscape.The design of a viable development, in a modern well-presented building of higharchitectural merit, establishes a facility where staff, clients and other visitorscan enjoy a relaxed atmosphere, overlooking other new developments and theextended vista beyond. Undercover secure parking and on-site eateries enhancethe experience for all patrons.As the mass of the building has been broken-up using dynamic architecturalfeatures and the selection of material colours, the building’s appearanceprovides a modern blend with its neighbours, and an aesthetically pleasingfaçade.
As new tenants settling into their new home at 8 Central Avenue, more than1,200 staff from Channel 7, Pacific Magazines and Global Television have beenfamiliarising themselves with the Park and the surrounding area. The cafes inthe Biomedical Building, Locomotive Workshops and the National InnovationCentre have all reported increases in patronage, adding to the increasedpedestrian flow through the park in the mornings and afternoons.Such revitalisation will certainly flourish as the tenants and their industriesbecome established within the community. Channel 7 will record at 8 CentralAvenue’s purpose-built studios and host audience attendances for variousshows.Seven’s magazine publishing business, Pacific Magazines, now produces itsentire range of magazines at the Park. These include familiar titles such as WhoMagazine, That’s Life, Men’s Health, Better Homes and Gardens, Family Circle,In Style and Marie Claire.Global Television is a leading service provider of outside broadcast and externalstudio requirements for major television networks and producers. The Group hasworked on projects such as Neighbours, the AFL and NRL premiership seasonsand Rove.
The project was substantially derisked prior to the development partnerscommitting to the development.
This involved 2 strategies:
1. Of the total 38,000m2 of net lettable area, approximately 26,000m2 waspre-committed at market rates to The Seven Network, Pacific Magazines(100% owned by Seven Network) and Global Television (the largestindependent television production company in Australia).
2. The agreement with the landowner involved the construction of a car parkand other ancillary works around the site as consideration for the land, asopposed to an upfront payment.
As the global financial crisis was hitting, these strategies enabled the funding ofthe project by NAB on competitive commercial terms.A leasing campaign was launched for the balance of the vacant space and, inarguably one of the most difficult leasing environments since the early 1990’s,the development partners at mid-2010 are close to having leased nearly6,000m2 at rents comparable to Southern Sydney CBD rents and incentives.A recent commitment by an experienced cafe operator for 600m2 will see a livelyand active ground floor by end of 2010.A recent valuation of the site has proved that these strategies have substantiallymaintained the value of this asset.
Environment and Energy
8 Central Avenue is a 4 Star Green Star - Design Rated v2 Building and hasbeen built to target 4 Star Green Star - As-Built Rating v2 and achieve a 4.5-StarNABERS Office Energy rating.
The building’s ESD features include: • Efficient under floor air conditioning systems • High performance façade with performance glazing and shading to reduce reliance on air conditioning • Occupant friendly interior design with reduced air pollutants from paints, carpets and composite wood products • Proximity to extensive public transport networks with trains and buses nearby • High efficiency fittings and lighting to reduce energy and water use • Ready for future recycled water supply for w/c flushing • Energy and water use metered throughout the building to allow fine tuning by building’s users during operation • Excellent provision of recycling facilities to make recycling of waste easier • Procedures were implemented throughout the construction phase to avoid generation of waste and to ensure an efficient recycle procedure of all waste material.
Employment of a waste management contractor, staff training programs, andsubcontract tender evaluation, ensure minimal waste creation, maximum reuse,and recycling. Regular site inspections formed the basis for environmentalmonitoring.Watpac’s environmental auditor was responsible for overseeing environmentalconformance and presenting monthly reports to senior management.Observations noted that traffic management controls were constantly employedand subcontract agreements incorporated provisions for compliance withenvironmental plansThe project aimed to promote recycling strategies the building tenants may wishto implement. As such, a dedicated waste and recycled waste storage arealocated on Level 1 has been provided for the separation, collection and removalof office consumables.
A Base Building Waste Management Plan was drafted by JD Macdonald andapproved by both the Redfern Waterloo Authority (RWA) and the buildingtenants for the recommended procedures to remove all office waste from 8Central Avenue and have it disposed of in an environmentally appropriatemanner.Tenants then overlayed their own Tenancy Waste Management Plans tocorrespond with the Base Building Plan. All recyclable and non-recyclablewaste from the tenancies will be collated and placed into large collectioncontainers for transport to the Garbage room located in the Level 1 LoadingDock.The Building Waste Management Plan (WMP) requires a waste disposalcontractor to collect the amalgamated waste from the loading dock on aweekly basis. The general loading area is accessed off Central Avenue bythe waste collection vehicles. Further detailed information of the WMP can beobtained from building management.8 Central Avenue was one of the Watpac Constructions (NSW) sites audited byNational Certification Systems International as part of the company gaining ISO14001-2004 certification for their Environmental Management System.
The innovations of the 8 Central Avenue project set it apart from othercommercial developments.Due to the unusual nature of the services included within the project, thecommissioning phase of the building proved more exacting than that of amore conventional building, as mechanical and electrical requirements for therecording studios were a one-off design.The studio air-conditioning system combines energy efficient chilled beamtechnology with high induction air diffusion. This is the first time in Australia thatchilled beams have been used in this application. It is also the first time that anew high capacity v-type passive chilled beamhas been used worldwide. This type of beam was specifically designed to meetthe high cooling capacity required for studio applications.Significant testing and research was required by Watpac to prove the capabilityof the new v-type chilled beam configuration, as well as the use of chilled beamsin combination with air diffusers to achieve the cooling capacity required for thespace.
With energy efficiency being such an important aspect of building design today,the information obtained by the design and construction team will be beneficialto a wide range of building types and applications.The location and size of the complex presented significant technical challengesin building (exterior and interior) construction. In order to achieve the uniquedesign concepts that form part of the media complex, Watpac as the Designand Construction builder needed to develop a series of innovative solutions toovercome both site and building constraints.Since the majority of the glass and aluminium products were procured fromChina, as part of it quality assurance system, Watpac conducted a site qualityinspection in China to ensure that quality expectations were in line with theclient’s expectations and the Australian Standards.A third acoustic consultant (AECOM) provided on site construction advice andassistance in establishing a checklist for walls, floor, acoustic door and windows.This constant vigilance and attention to detail ensured that the finished productwas in excess of the performance brief.
Following is a list of solutions that were developed:
Acoustic Floating Floors - “Superflat” Floor Topping
Each of the four studios floors required a high level of flatness and levelnesson a suspended structure, criteria not seen before in Australia. Watpac hadto devise a solution to achieve this criteria which is fraught with high levels oftechnical uncertainty, and required innovation to identify a satisfactory solution.The four recording studios are comprised of concrete floating floors,acoustically isolated from the main building structure. To achieve this,construction methodology called for the studio slab to be fully isolated andeliminate structure borne noise travel, enhancing the acoustic performance.With a stringent criteria set by Global Television and Seven Network in the brieffor floor flatness, utmost importance was placed on achieving “superflat” floorswithin the required tolerance. The most rigorous quality control measures wereput in place and continually reviewed.Not only was the brief met, but the requirements were exceeded, with theoutcome achieving a world record for being the flattest and most level floorsever constructed in the laser screed 77 foot category.
Acoustic Doors
There are two different types of acoustic swing and sliding doors on theproject, all with different thickness and properties. These doors complementthe acoustic walls to the studio perimeters. During procurement Watpacresearched the market and found a subcontractor with a passion for detail whomet the stringent requirements of the project.
Structural columns (16 metre, pyramid and raking)
The design intent provided for three unique and wholly individual sets ofcolumns (e.g. size, shape and raking). Each required separate investigationand hypothesis in order to formulate a solution that would eliminate the highlevels of technical risk entailed.
Airlock system
Watpac were presented with an untested design for the airlocks, whichrequired trial and error process of building prototypes to result in what wouldbe the final working solution.
Studio acoustic wall construction
To reduce acoustic reverberation in the rooms Watpac modelled construction ona previous project for the Australian Film, Television and Radio School (AFTRS).AFTRS implemented construction practices based on extensive researchand development and the subsequent testing of acoustic panels at the RoyalMelbourne Institute of Technology (RMIT).To reduce air borne noise travel between the studios and external elements, thewalls were designed and constructed with an acoustic emphasis. This meantthat walls were up to 500mm thick with 4 sheets of 16mm fire rated plasterboardfixed to purlins which were independent of a 200mm precast wall. Each stageof the installation had a quality assurance hold point where the wall would bechecked by Watpac to ensure that it was consistent with the design brief.
Multi-purpose roof hanger
In order to hang services from the proprietary roofing system called Aramax,Watpac had to design a new service hanger for this particular type of rooting.
Computer floor movement base
Due to the size of the movement joints (80mm plus) within the concretestructure, there was no known product or solution in the market to cater for thesame movement within the computer access floor. Watpac had to investigateand devise a solution to fit this unique situation. Fire services, plumbing, andelectrical services were located at both high and low levels and air conditioningprovided at low level through a services of underfloor zones and isolation baffles.Coordination was essential in ensuring access to all high and low level areaswere maintained and did not impede one another.
Lifecycle Planning
Life cycle management is the way to manage buildings and facilities whilstconsidering the viewpoint of developers and users.During the initial planning stage both PTW and Watpac evaluated the impact ofthe development to the third party and the surroundings. Both parties regarded“life-cycle” as considering the whole period of buildings and facilities fromthe initial evaluation stage, project planning and design stage, constructionand installation stage, operation and maintenance stage, to the integratedfitout stage. It was essential to consider the overall construction through theviewpoint of ATP Partnership and future building tenants/occupants. SDH &Associates enabled the successful coordination between design and developerrequirements.The team believed it was important to quantify material requirements and C02emissions associated with all proposed plant and equipment so as to identifypotential issues and attempt to work out countermeasures. It was essential todesign systems which were not detrimental to the surrounding built environmentand the environment in general. As the building was only partially leased atthe time construction commenced, ongoing design changes and equipmentimprovements were essential in enticing future occupants into the building.
The studio air-conditioning system combines energy efficient chilled beamtechnology with high induction air diffusion, the first time in Australia that chilledbeams have been used in this application. It is also the first time that a new highcapacity v-type passive chilled beam has been used worldwide. This type ofbeam was specifically designed to meet the high cooling capacity required forstudio applications.The current requirements of the studios mean that the chilled beam system isnot used. However, should the future requirements of the studios change dueto new plant and/or equipment or other special needs, the additional heat loadscan be catered for whilst not adversely impacting on the building or recordingsound requirements.
The raised access floor system was adopted to allow for versatility in designand ongoing fit out requirements. It was also designed for heavy and sensitivemachines and equipments. It provides an air plenum for supply conditioned airas well as a cavity for occupant services. During the period of construction orafter the free access floor is completed, a change in the location of equipmentand associated service requirements does not hinder the construction process.The raised access floor allows for more efficient fit out in terms of time savingsas well as reducing materials wastage from redundant base building works. Asthe majority of services are underfloor they are readily accessible for servicingand alterations and do not require the removal and rectification of ceilings.
In general, the life cycle of tenancy fit out is very short: the layout mightchange anytime to suit both client and market requirements. Even when theproject was in the construction phase the owner or user were still able to makechanges to equipment and precise locations and these were easily adaptableat a later stage. Thus, the building users could change or relocate the positionfor equipment by relocating floor panels and installing again as per therequirements of the new layout.PTW decided to model the building at a very early stage. Watpac viewed thismodelling as an essential tool in life cycle planning. The modelling coveredaspects such as geometry, wind studies, spatial relationships, light analysis,geographic information, quantities and properties of building components (suchas manufacturers’ details).
The building model was used to demonstrate the entire building life cycle,including the processes of construction and facility operation. The major benefitin modelling the building will be realised when Watpac is no longer in thepicture and the information can be used to bridge the link between design andconstruction and long term requirements of the end user.Many of the innovations discussed on previous pages were implemented as apart of the lifecyc1e planning process to ensure future needs can be met.


































