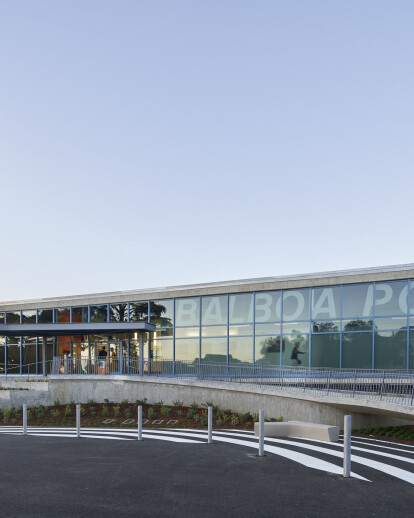Balboa Pool has been a beloved fixture of San Francisco’s Balboa Park neighborhood since it opened in 1956, with its beautiful natatorium, sleek horizontal form, scored concrete walls, extensive glazing, exposed wood and concrete ceiling, and swooping semicircular ramp leading to the central entryway. Designed by noted architect Frederick H. Reimers, it is one of the only still-intact International-Style pool buildings constructed in the 1950s for the San Francisco Recreation and Parks department.
To renovate the facility after more than six decades of use, the parks department turned to the joint venture of ELS Architecture and Urban Design and Kuth Ranieri Architects to preserve the pool’s historic integrity while making essential repairs, upgrading structural and environmental systems, and enhancing the user experience for the 21 st century. The parks department sought to add a community room that could be rented out for meetings, receptions, birthday parties, and other events. This would bring revenue to help pay for operations while also providing an important gathering place for the community. Rather than house the community room in an addition, an expensive solution, the design team reconfigured the changing rooms and administrative spaces to carve out space for a new 800-square-foot community room accessible even when the natatorium is closed.
Because the 1950s pool was longer than regulation length for competitions, the designers divided the pool with a bulkhead that provides a regulation-length swimming area while also separating lane swimmers from recreational swimmers and swimming classes, enabling different groups to use the facility comfortably at the same time. The bulkhead also allowed the installation of stairs descending into the pool, making it safer for children to get into the water.
The existing semicircular ramp was a distinctive part of the historic building but did not comply with ADA standards. The planning department’s historic preservation commission wanted the building to keep a portion of the ramp and maintain the overall gesture. The design team replaced one wing of the ramp with a staircase for quick access, retaining the curving shape, and replaced the other wing with a new curving ramp that met ADA standards. Even the original railing was replicated in a way that met ADA standards while preserving the historic appearance.
To better connect the facility to its neighborhood context, the parking area was redesigned to improve traffic flow, with a new drop-off area for parents to pick up waiting school children. A new civic threshold is created by defining a clear point of entry with a contemporary metal canopy and by integrating discreet landscape and lighting elements. Obscure glazing systems and metal grills were replaced with a transparent glazing system to give the building new transparency, opening the pool to views of the park and neighborhood beyond, and new supergraphics spell out BALBOA POOL at the building’s front façade, marking the building’s distinctive role in the neighborhood. The rehabilitated pool preserves the qualities of the original building, while respectfully upgrading it to serve as a vital resource for the community for years to come.
Material Used :
1. Curtain Wall: EFCO
2. Interior Aluminum Frames: Wilson Partitions, Inc.
3. Acoustical Wall Panels: Tectum
Software used :
Autodesk Revit and Autocad






























