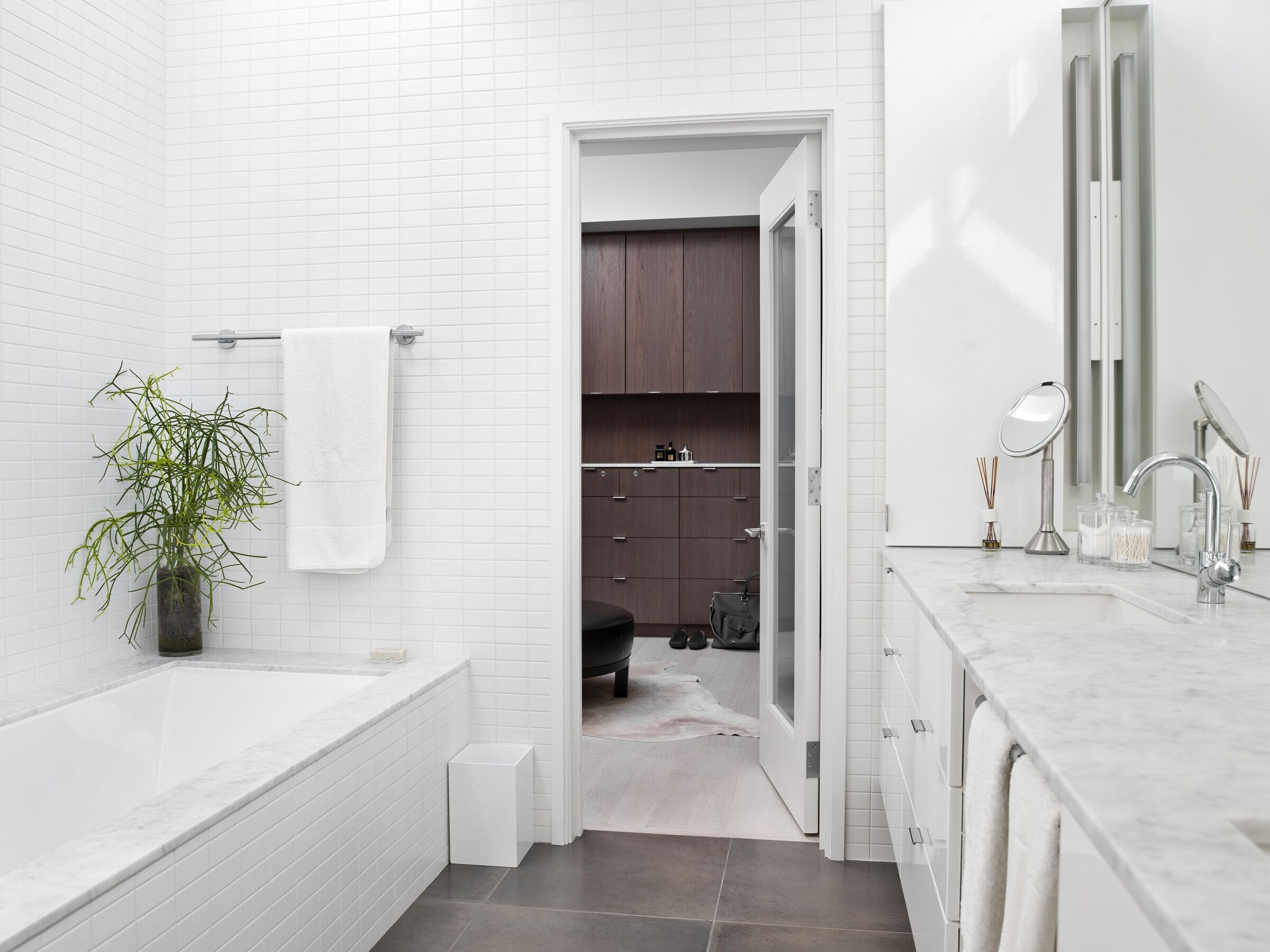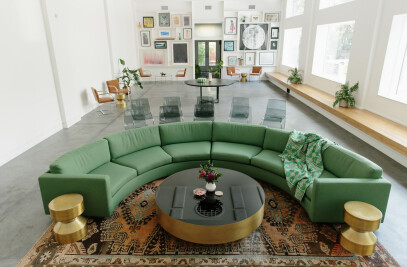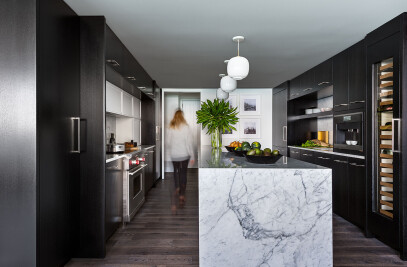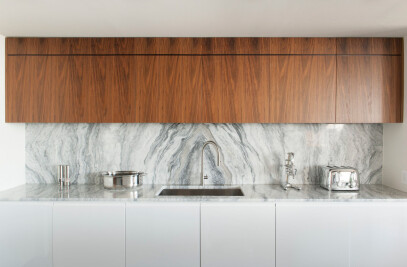The defining characteristic of this house is its contextual responsiveness. While contemporary in expression, it relates to its Lincoln Square, a historically German and family oriented neighborhood on Chicago’s north side, location in a number of ways. Its scale aligns with the surrounding century-old houses. The generous front porch repeats a common detail of the block and serves as a spot to hang and out socialize with neighbors.
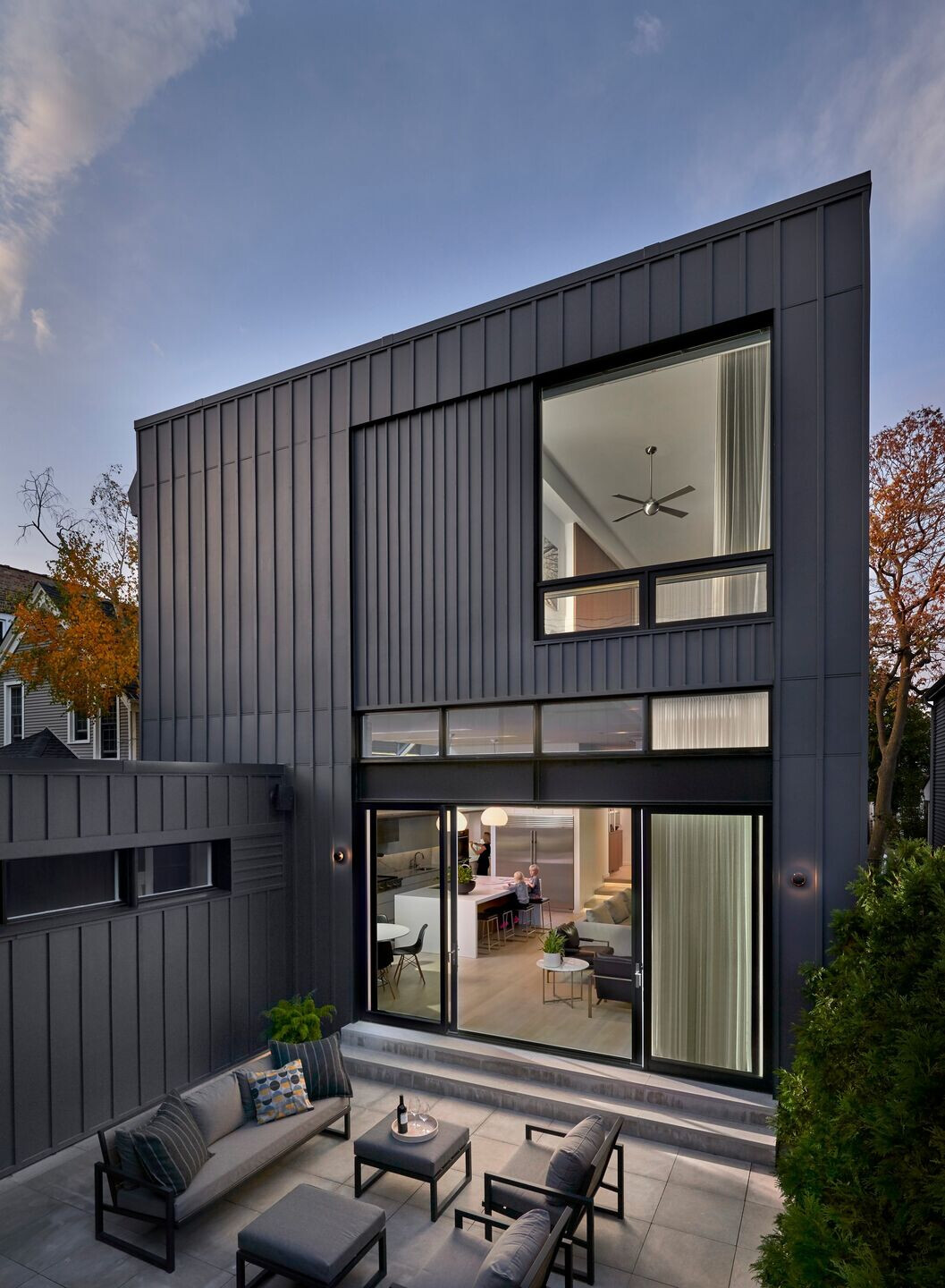
The exterior’s board and batten siding was inspired by the wood cladding of other frame houses in the district. While the site had many advantages, one contextual constraint was the pair of large houses that hug the property. These structures prompted the pulling of sunlight into the interior in innovative ways without compromising privacy. An exterior atrium cuts into the core of the house bringing light into what normally would be its darkest parts. The atrium footprint is evoked in a double height space that houses the staircase and it is topped with a series of skylights that flood the space with light on even the cloudiest of days. Clerestory windows appear at multiple locations including on the west side of the kitchen where they perfectly frame the view of a large birch tree and provide a wash of light along the surface of the ceiling at sunset.
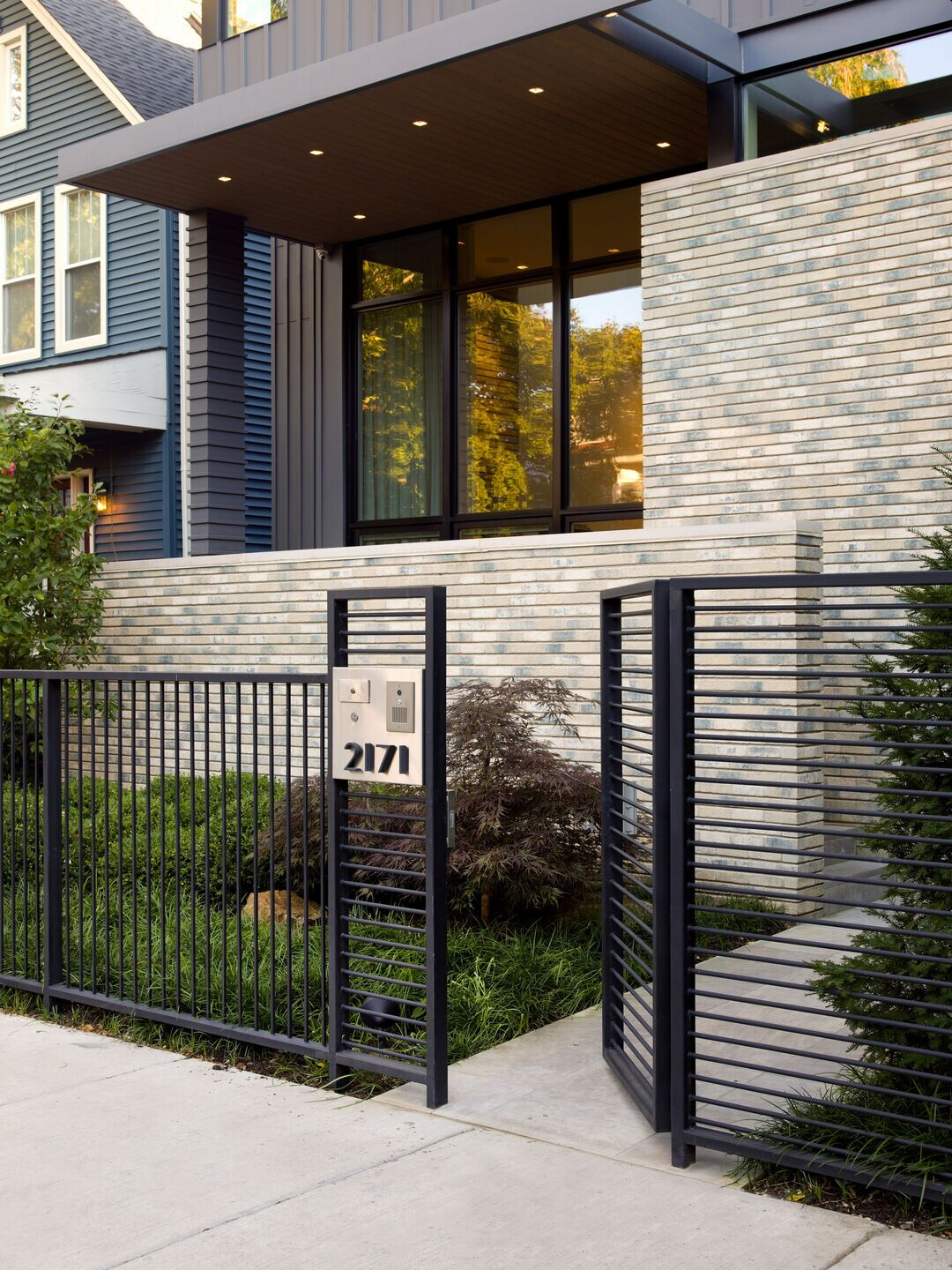
A slight tinting on the south facing windows minimizes solar heat gain at the back of the house while the same tint on the street facing windows enhances privacy. Despite the expanses of glass, the house far surpasses energy standards due to a number of features. A carefully calibrated mix of seven types of insulation optimizes thermal performance. Motorized dampers reduce energy costs and increase comfort. The neighborhood, with its direct links to public transportation, plethora of services, and its extreme walkability embraces the best aspects of urban living.
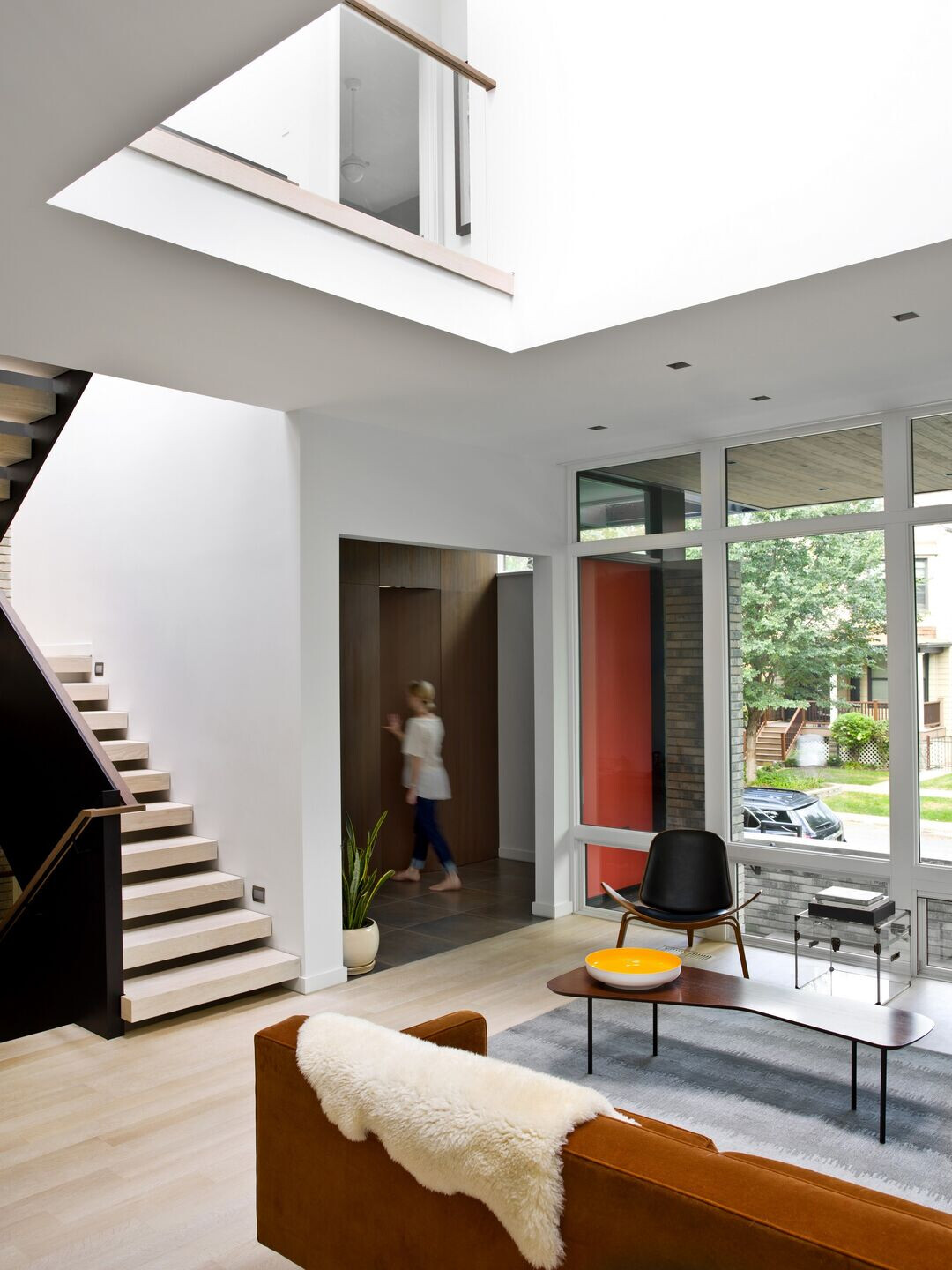
The existing coachhouse was retained and repurposed, reducing demolition waste. All millwork was constructed and installed by a nearby company. All HVAC equipment and water heaters are high efficiency. Argon and tinting of door and window glazing help moderate both heating and cooling costs. Also the abundant windows and skylights eliminate the need the need for lighting on even the cloudiest of days.
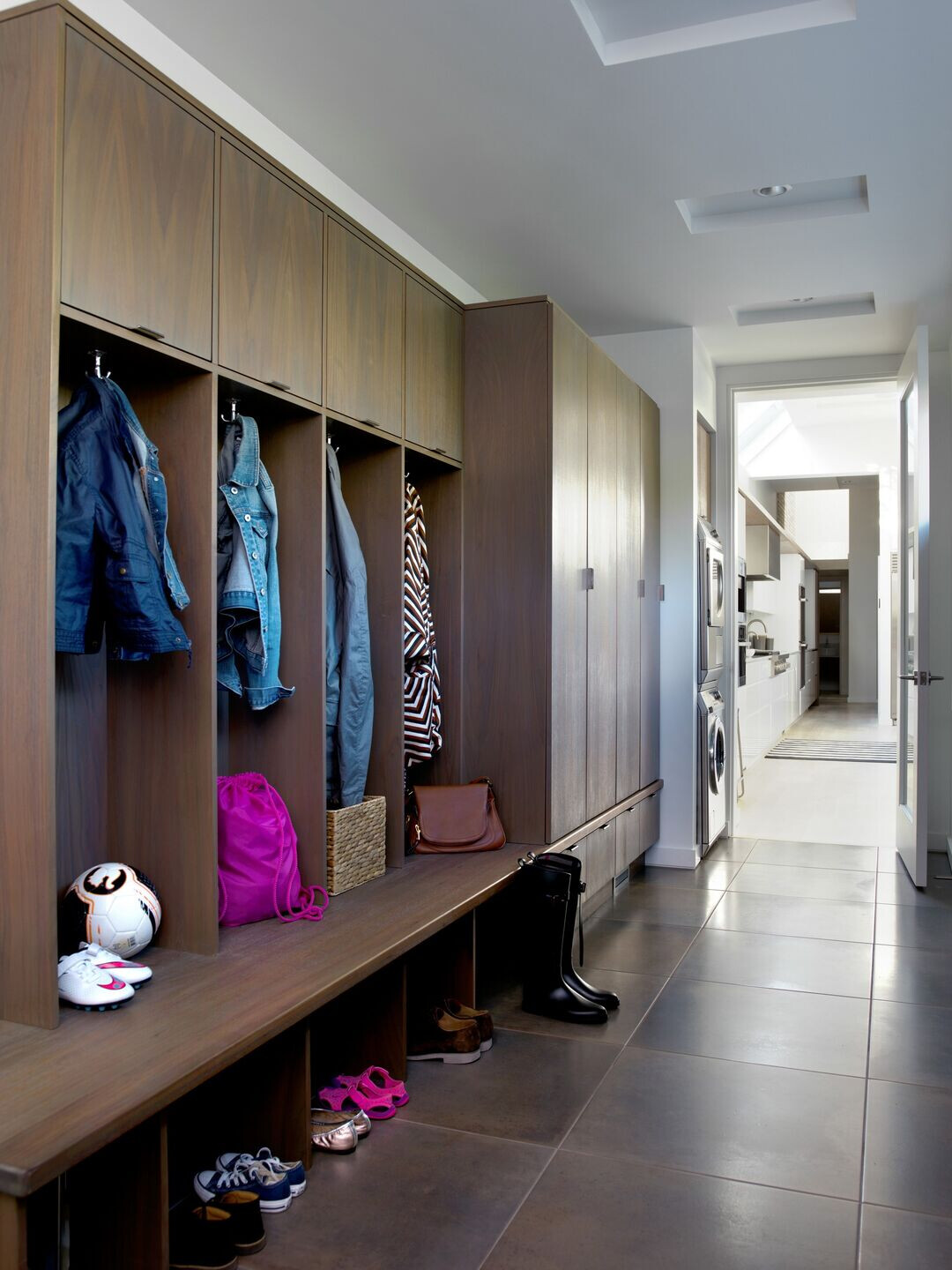
Material Used :
1. Nichiha – Exterior Siding
2. Lincoln Windows - Windows
3. Modern Fan Company – Ceiling Fans
4. SubZero - Refrigerator
5. Wolf – Range Top
6. Zephyr – Exhaust Hood
7. Corian – Island Counter top
8. Masland - Rugs
9. Shell Chair by Hans J. Wegner – Living Room Chair
10. Room and Board – Living room sofa
11. American Olean – Bathroom Tile
12. Delta Light – Bathroom Lighting
13. Bosch – Washer/Dryer
14. Saarinen Executive Chair – Captain’s Chair
15. Room and Board – Dining Table
16. Jonathan Adler -Dining Pendant
17. Spark - Fireplace
18. Lightology – Kitchen Lighting
19. Miele – Double Oven
20. Hansgrohe – Kitchen Faucets
21. Hansgrohe – Bathroom Faucets
22. Bain Ultra – Bathroom Tub
23. Lightology – step Lighting
24. Emtek – Door Hardware
25. Casson – Cabinet Edge Pulls
