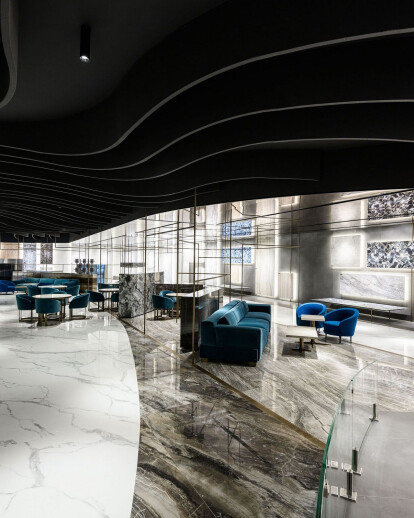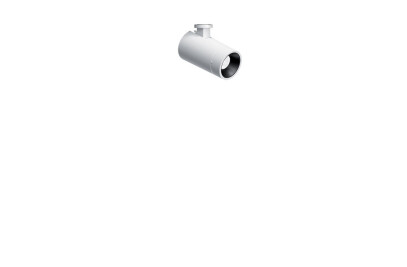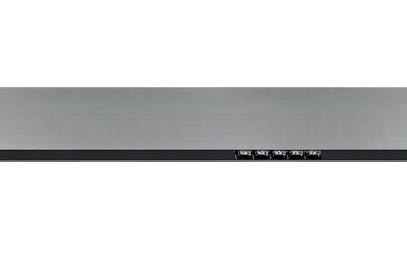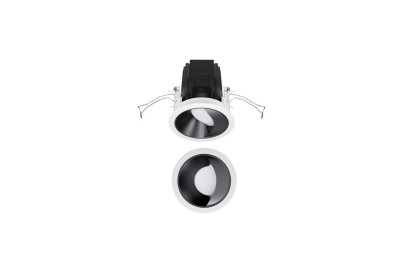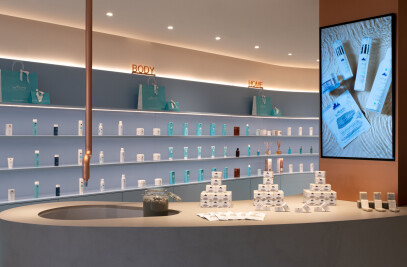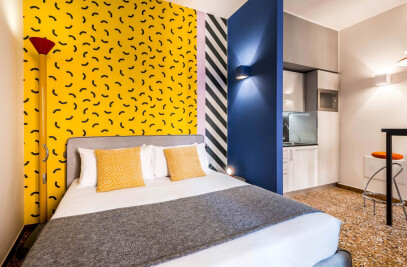On the occasion of Cersaie 2019, the new FAB Fiandre Architectural Bureau in Castellarano isinaugurating the innovative showrooms and event facilities for the Iris Ceramica Group branddedicated to professionals and designers. Fiandre contracted out the restyling to Bologna architecturestudio Iosa Ghini Associati
The aesthetic and technical development of its surfaces has led Fiandre Architectural Surfaces tocompletely restyle FAB Fiandre Architectural Bureau, the innovative showroom and event facility it hasset up at the Castellarano factory to support and inspire designers and its professional and privateclients. The design, inaugurated on the occasion of Cersaie 2019, was entrusted to architecture studio IosaGhini Associati, with whom Fiandre worked to redefine the design language and display layout for boththe interiors and the outdoors areas.
“Now, five years after the inauguration of FAB, we felt it was time to restyle our offices with a designwhich highlighted the ongoing evolution of the brand and its products, ” says Federica Minozzi , ManagingDirector of the Iris Ceramica Group holding to which Fiandre belongs. “Iosa Ghini Associati drew up avery exciting design which was both new and highly functional, and which provides Fiandre and its publica place to host visitors with a strong statement of our identity, to show our products in all their forms andapplications, and for entertainments.” The restyling project covered both the interior showroom, at around 1500 m² and the plaza of 5200 m².
Every single architectural detail features ceramic slabs, which have been worked into the design with theutmost care and attention. The interior showroom has been divided by Ghini Associati into two large areas which host the two coreproducts of the brand: large ceramic slabs and traditional tile sizes. The first area includes the reception area and a bar/kitchen featuring an island surfaced with Fiandre'sSapienStone 12 mm and Maximum 6 mm slabs. This area is dedicated to displaying Fiandre's Maximum range of large slabs, both on the walls and installed as furnishing elements. The visitor follows a routeoutlined by a skein of brushed brass tubes which also frames the products themselves, resulting in analmost metaphysical landscape. The second area, on the other hand, displays the undiminished design potential of traditional tile sizesin an installation inspired by the rooms of a boutique hotel , including the hall, reception desk, wellness facilities and spa, as well as connecting areas such as the corridors leading to the rooms, the lift and stairs, a suite, studio, lobby and bathroom. The furnishings in the various rooms are surfaced with Maximum slabs.
This choice highlights the brand's ability to service the requirements of the Horeca andluxury residential sectors with both floor and wall solutions and made to measure furnishings. There are also a number of technical display areas, which allow the client to realise his own ideas togetherwith FAB's staff. The showroom faces onto an elevated plaza measuring around 5200 m², previously mainly used as aparking lot but now restyled as a pedestrian area with trees and urban furnishings coated with Fiandreceramic products. The exterior features Granitech outdoors technical solutions with Fiandre Architectural Surfaces andPorcelaingres ceramic surfaces. Special thickness 20 mm Solida slabs by Fiandre coated the elevatedcentral island. Another area of elevated flooring has been coated with 20 mm Urban slabs byPorcelaingres, cut to size in lozenges, while ArabescatoOrobico slabs from the Marmi Maximumcollection have been used to coat the Granitech ventilated walls.
The ACTIVE technology has alsoenabled the creation of a “green lung” and a semicircular wall cladded with large Calacatta Light andPremium White Active slabs by Fiandre . The design by Iosa Ghini Associati has thus succeeded in giving a new face to FAB, Castellarano, whichnow perfectly embodies the identity of Fiandre Architectural Surfaces, with its vast range of productsable to satisfy any design requirement and the technological evolution of its products and processes,always with a view to environmental and social sustainability. The
project in detail
The search for new solutions in advance of fashionable trends is a core value of Fiandre ArchitecturalSurfaces, which offers designers and industrial and private customers a welcoming space in which tofind support and inspiration for their projects: FAB Fiandre Architectural Bureau. The aesthetic and technical evolution of Fiandre surfaces demands wide ranging, exhaustive and high impact representation to narrate the values of a brand driving towards the future and its DNA, firmlyrooted in design.
It was in response to this need that the decision was taken to restyle the showroom area at the Castellarano premises most representative of the Fiandre brand: FAB Fiandre ArchitecturalBureau. The job of translating this desire into a concrete project was entrusted to architecture studio Iosa GhiniAssociati, with whom Fiandre Architectural Surfaces worked to redefine the design language and displaylayout, as well as its functions, aimed at satisfying the requirements of the principal public of thefacility: architects, designers, influencers, industrial customers and key account clients, as well asprofessionals and connoisseurs of design and image.
Showroom
FAB occupies a total interior area of around 1500 m². It is divided into two large areas. The first area includes the reception and an extended display of the flagship Maximum large ceramicslab technology. In this mostly open space, the vast Maximum range is displayed in an orderly and yetlight fashion on the perimeter walls, while the centre hosts a variety of applications of Maximum incladding furnishing elements. The latter are apparently monolithic, but in reality these volumes, orderedsequentially and sometimes penetrating each other, conceal doors, hatches and openings which displaythe various ways in which large slabs can be used in furnishing applications. The aesthetic leitmotiv of the display is an attractive skein of brushed brass tubes which connect thefloor, ceiling and central volumes to delineate the direction to follow in viewing the display. In front ofthe display area is located a bar-kitchen area, featuring a large island kitchen counter completely surfaced with Sapien Stone 12 mm and Maximum 6 mm slabs. The second part of the showroom gives visitors a glimpse of the unlimited applications of Fiandre’s more traditional surfaces, with a display space inspired by the rooms of a boutique hotel. Meticulousattention to detail has been paid to the design of the hall, welcome desk, wellness area and spa,corridors, lift and stairs, suite, studio, lobby and bathroom to provide a platform for flooring andcladding from the more standard collections, with bespoke furniture made using Maximum surfacescompleting the look. Now more than ever, the Horeca and luxury residential sectors demand ultra-high levels ofcustomisation when it comes to interior design projects. The Fiandre showroom provides concrete examples of how ceramic surfaces can be used in a plethora of different settings, constituting anirreplaceable support for the designer. The area is rounded out with a technical display area in which visitors can admire the range of Fiandre'soffering in all its colour variety. The option of testing combinations, of touching surfaces and appreciating their various finishes, while accompanied and supported by FAB staff, make this a place inwhich the customer is sure to find the ideal solution for his project.
Outdoors area
The plaza in front of the entrance to FAB has also undergone something of a transformation and willnow be an external reception area and display space for the Fiandre, Granitech and Porcelaingres outdoor collections. The first area of transformation regards usability and reception: previously a parking lot, the entire areais now pedestrian, equipped with urban furniture and decorated with plants and trees of moderate heightto create areas of shade in which the visitor can relax during the summer. The entire area has a new layout, with a round central island floored with the Granitech raised dry installation flooring system supporting Fiandre's 20 mm Solida ceramic slabs. The special feature of this flooring consists in the patterning of the elements, formed like traditional roof tiles, used in thelaying pattern. The floor supports urban furniture elements, themselves coated with Fiandre andSapienStone ceramic tiles. The rest of the area is laid concentrically from the central circle to the perimeter walls giving onto the various divisions: FAB showroom, Porcelaingres, Granitech and Technoriunite. A vehicle traffic road isfollowed by a large area tiled with the Granitechrised flooring system, with cut-to-size lozenges of 20mm Urban Porcelaingres. This platform is bounded by a 4.5 m semicircular wall, completely cladded with large Calacatta Light and Premium White slabs treated with the Active technology. This large area,surfaced with anti-bacterial and anti-pollution material, constitutes the "green lung" of the project, andsets the stage for the buildings facing onto the plaza itself. The external cladding of the buildings surrounding the area has also been renewed, with the installationof Granitech ventilated walls made with ArabescatoOrobico slabs from the Marmi Maximum collection. Every single architectural detail features ceramic slabs, which have been worked into the design with theutmost care and attention.
Iosa Ghini Associati explains the concept
“The project was divided conceptually into two areas: indoors and outdoors. Our idea was to use the twosettings to illustrate the extraordinary versatility of the new generation of ceramic products and shine alight on their sustainability and beauty. The project is divided into two sections: the first, the interior design project, regards the main Fiandre Architectural Surfaces showroom, while the second consists in a complete refurbishing of the plaza onto which the showroom faces, which also houses the Group's other activities.
Showroom
The concept is based on the need to redesign the brand's display paradigm. The space was divided into two macro-areas: a main room, dedicated to displaying the extra large sizeproducts from the Maximum line, and another room for more traditional tile sizes. In the main room, we’ve adopted a conceptual approach to product display. Large masses with organicshaping - clad in porcelain stoneware - are framed by a skein of brass tubing, creating a spacial designwhich accommodates the needs of the display space while simultaneously conjuring up the feeling ofbeing in a startling, almost metaphysical space.” This sensation is enhanced by the sections ofreflective mirror ceiling which explode the confines of the space and duplicate its contents. The generous dimensions of the cladded masses highlight the potential of the large size products (1.5m x 3.00 m) and their diversity of textures and finishes. These geometrical masses have two purposes:on the one hand, they provide space to display the products covering them, and on the other they alsoact as units containing samples and catalogues, which can be accessed via the doors and sliding panelsseamlessly integrated into the pure forms of the units themselves. The combination of materials (porcelain stoneware, brass, bronzed mirrors) and furnishings and the carefully designed lighting make for a comfortable setting for the displays. In the second area, the display system changes with the type of product, while maintaining the family feeling with the Maximum display area. The traditional size tiles are presented in a more conventional manner, using settings. The various scenes on show are inspired by luxury hotels, and feature their various functional areas: reception, lobby lift, corridor, rooms, meeting rooms and outdoor spaces. The areas are designed notsimply to represent their functions, but rather to evoke the concept of “Hotel” in an architectural expressiveness which goes beyond the confines of any single setting. For instance, the ceramic wall cladding sometimes slides downwards towards the floors, or extend upwards towards the ceilings, giving a sensation of folded planes and characterising the spaces with the use of no more than traditionally sized ceramic tiles. The scenes are rounded out with a system of furnishings designed specifically for the display and cladded with porcelain stoneware, which clearly expresses the potential of ceramic as a cladding product for furnishings.
Outdoors area
The showroom faces onto an elevated plaza of around 5200 m² previously used as the parking lot forthe various business in the complex. Here, it was necessary to give an identity to the space by characterising it as the outdoors extension of the range of materials and applications of the ceramic products on show. First off, it is a pedestrian zone, leaving just one annular vehicle traffic road for loading and unloading. The plaza has been redesigned with a scenic curtain or diaphragm composed of vertical panels interposed between the centre of the area and the surrounding buildings, thus creating a circular centralspace which makes a strong visual statement. The panels alternate sections completely cladded withlarge porcelain stoneware slabs and slatted sections which lighten their effect and favour a view overthe rest of the area. The project's “green touch” consists in the tasteful inclusion of climbing plants on the wall panels, theuse in various points of the flooring of low plants like hedges, grass, shrubs and aromatic plants, as wellas the trees distributed throughout the plaza.
