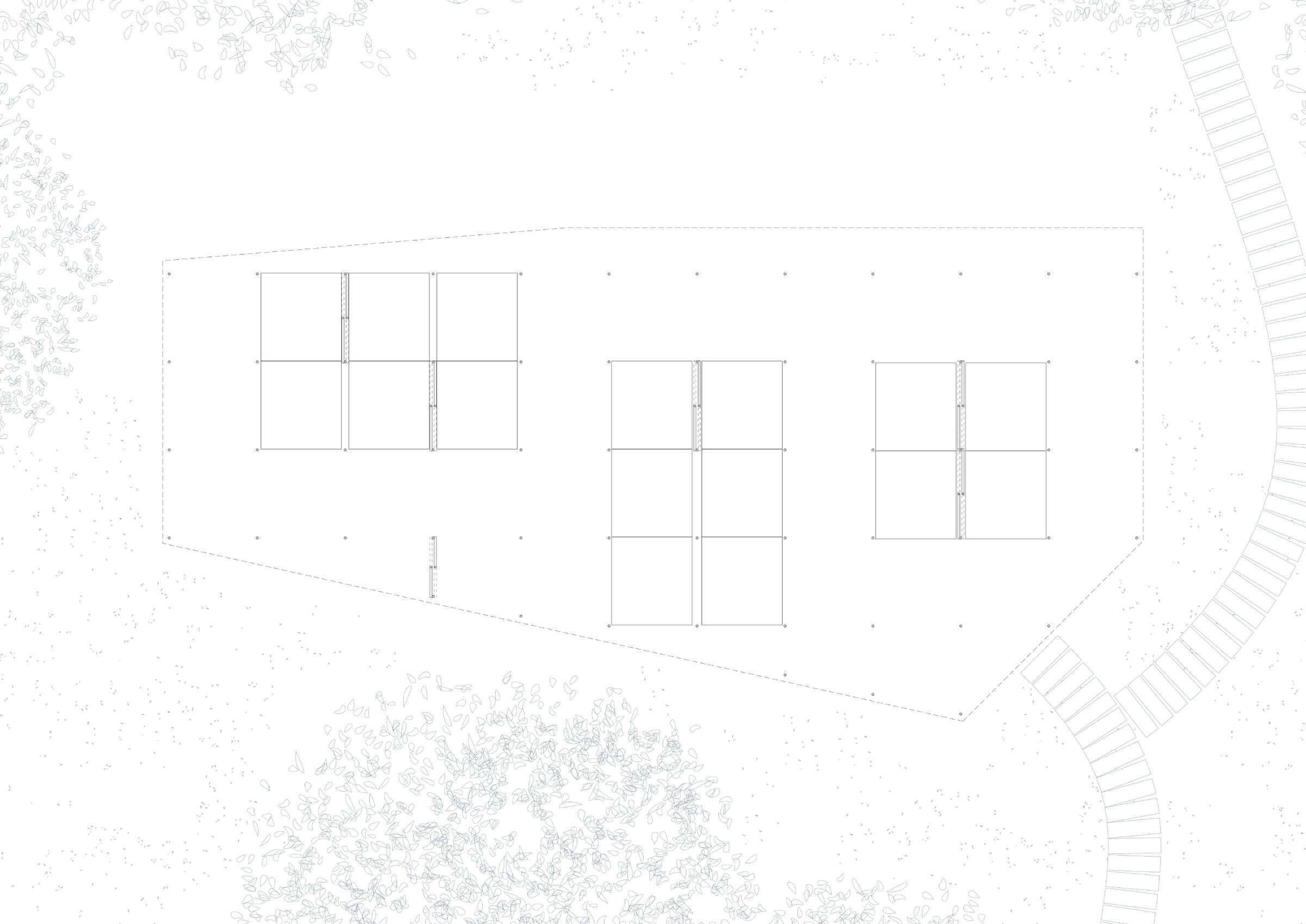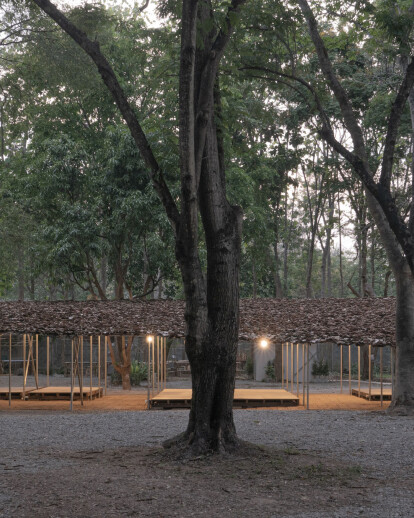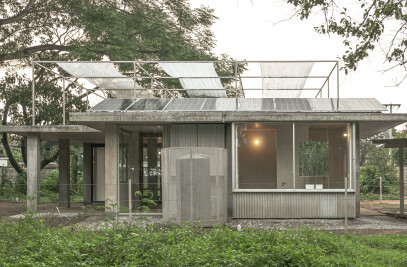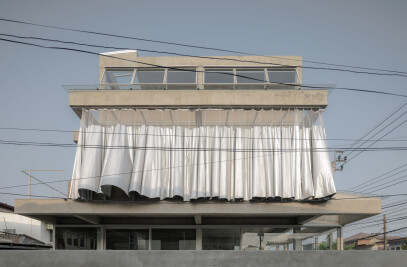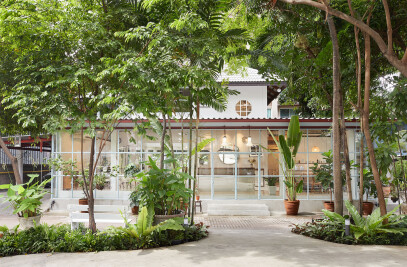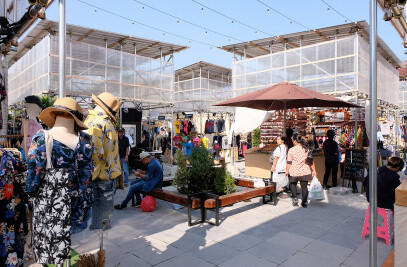Surrounded by tall trees, this semi-outdoor structure is a place for locals to relax and gather. On the weekends, it transforms into a market bustling with vendors.
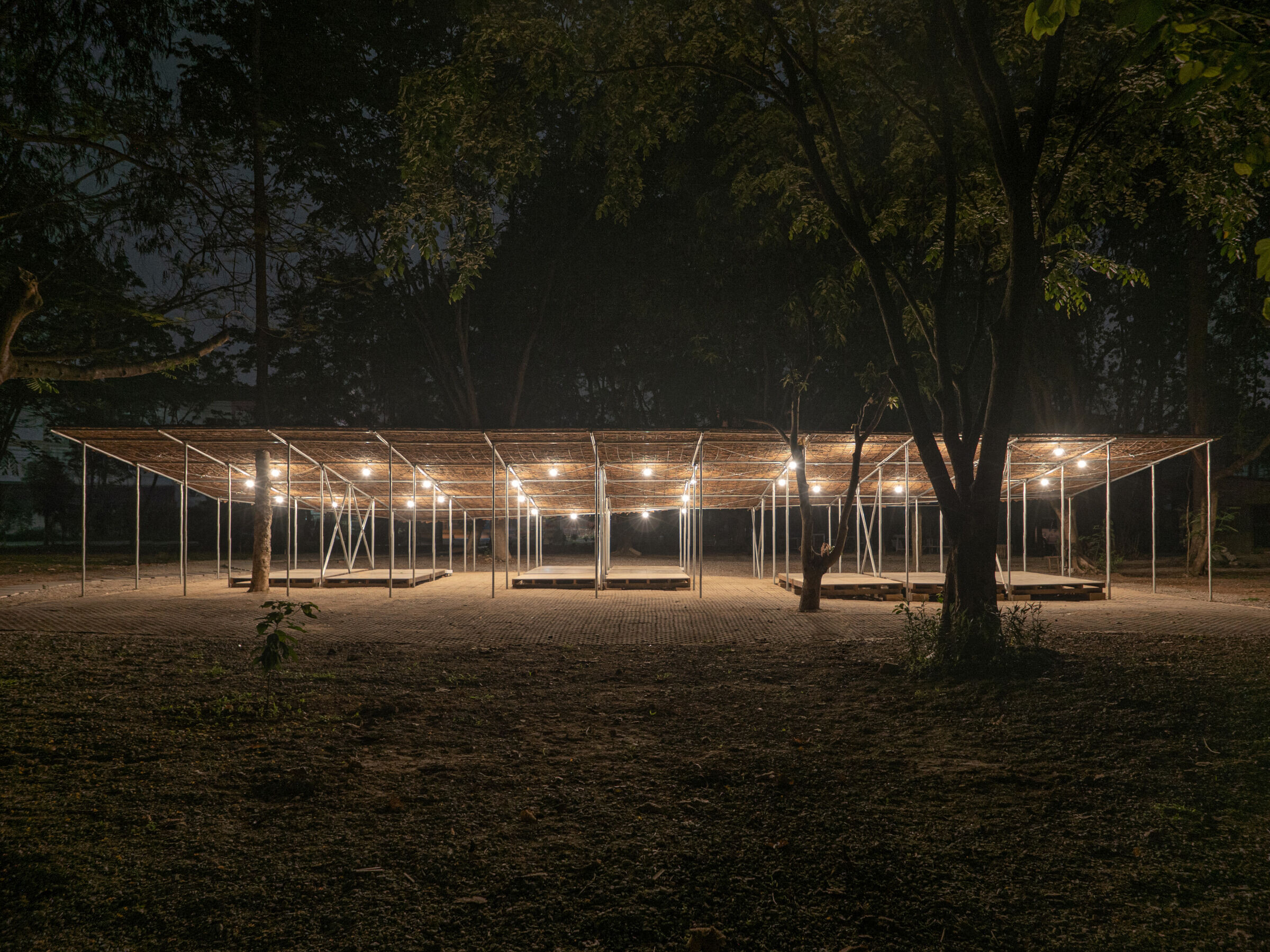
To create a place for such diversity, we aim to make architecture that is deeply connected to the context but simultaneously open and accessible; a juxtaposition of multiple perspectives and meaning.
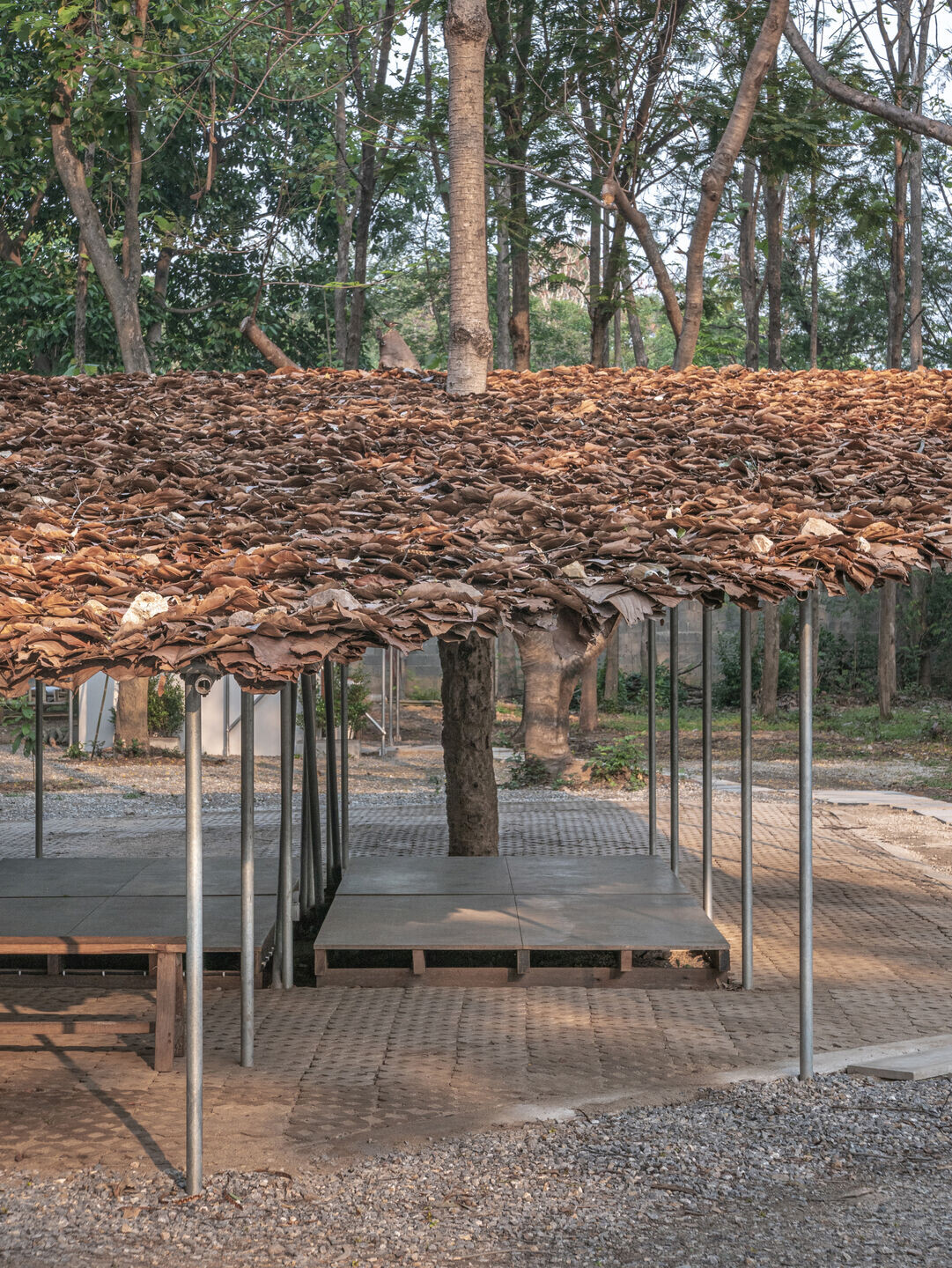
The simple building consists of an inclined roof made of layered leaves supported by a steel pipe grid frame and elevated platforms. The leaves are collected from trees native to Northern Thailand and must be replaced every 4-5 years. For centuries, locals have been gathering these fallen leaves and using it to make utensils, roofs and walls of their homes.
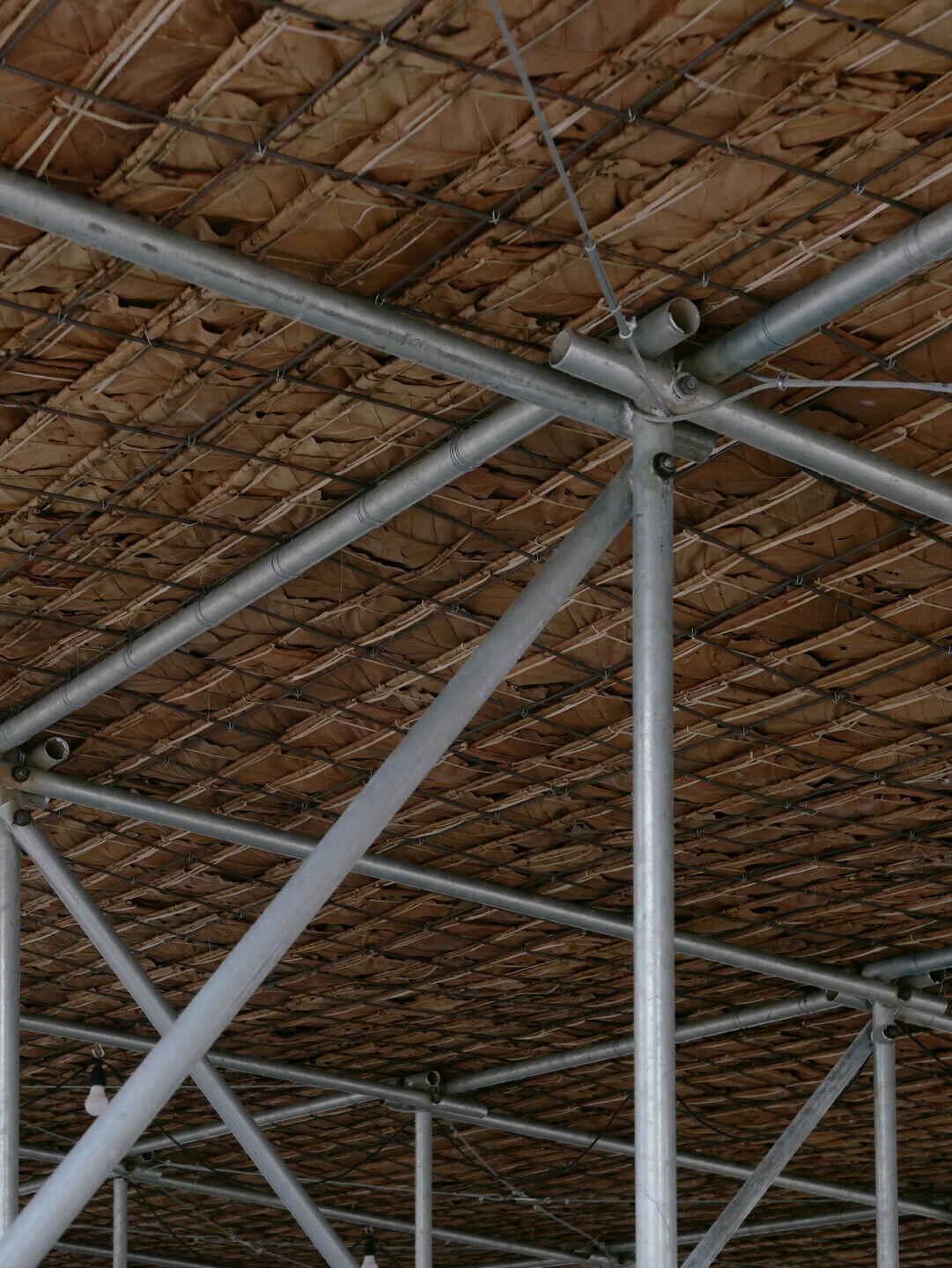
This tradition helps prevent frequent forest fires during the dry season. All parts of the building, including the structure, are constructed entirely by repetition of commonly found materials and are assembled by hand. Although seemingly temporary, the entire structure can be regeneratedby replacing individual parts and material as needed.
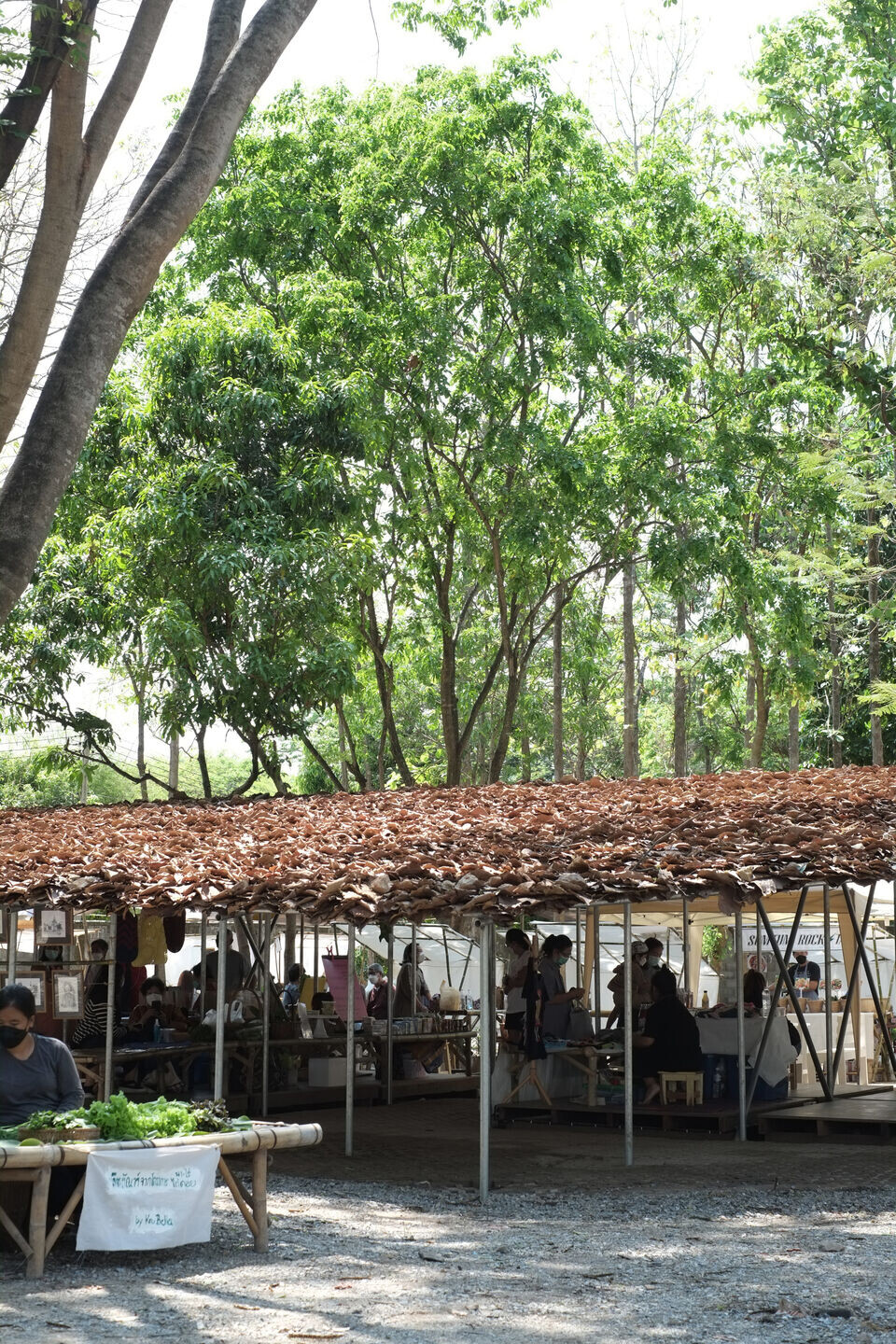
The opposing natural roof and industrial steel skeleton make the architecture both local and universal, allowing all things to co-exist and creating a space that is open to all.
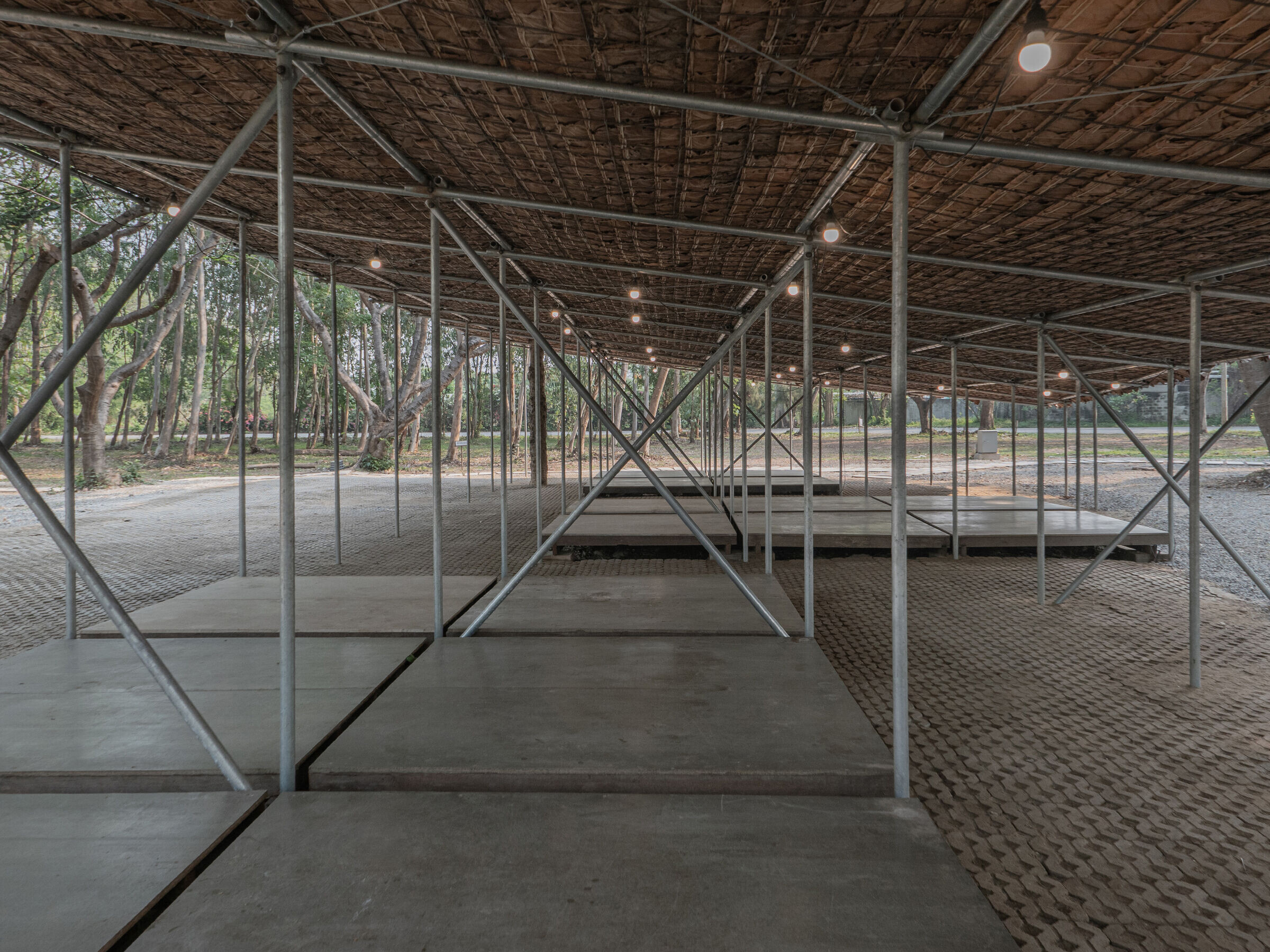
Team:
Architects: Bangkok Tokyo Architecture
Collaborators: Studio Giavi (construction) / Pongrapee Lilatasninukul (structural engineer)
Photographer: Ratthee Phaisanchotsiri

