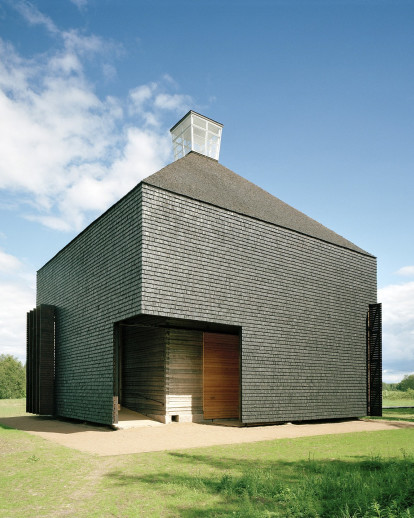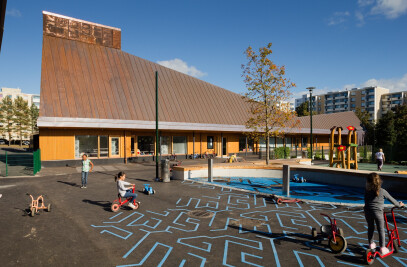The first church in the parish of Kärsämäki was completed in 1765. A beautiful site on the riverbank was chosen as a suitable spot for the church. The church later became too small for the congregation and as it was already dilapidated, it was demolished 1841. The idea of the rebuilding the old church in the municipality arose in 1998. However, no clear document indicating what the church looked like survived. Those involved in the project thus became enthusiastic about architect Panu Kaila´s idea to build a new, modern church using traditional 18th century methods, and a student competition was organized within the Department of Architecture at the University of Oulu. The design of the church is based on my winning entry “Cantata”.
The task was to design a contemporary sacral space to be constructed with traditional handicraft methods. The aim was achieving a sense of serenity and sacrality, an ecumenical atmosphere that would feel compelling and natural to all people. The sense of material is evoked by the quality of roughness characteristic to handcrafted wooden elements. The building consists of two basic parts: a log-built “core” and a black, tarred and shingle-clad “cloak”. Whit the chosen concept I endeavoured to generate an atmosphere of archaic simplicity and optimal weather resistance. The space between the cloak and the church houses the vestibules, vestry and a storeroom. A person entering the church is led through a dimly lit space towards the lighter colored main space lit by natural light from a lantern skylight, a space for quiet contemplation. When the dark falls outside, the space is lit by movable, candle-lit glass lanterns and tinplate lanterns carried by churchgoers. There is no fixed seating in the church and the altar is movable.
The building method employed resulted in an unique atmosphere and finish, very seldom attained in a building today. The logs for the load bearing log frame were felled from forests owned by the parish and partly transported by horse power. The logs were either hand-sawn or cut at the old sawmill. The notched corner joints were created with traditional hand tools such as axe, saw and chisel. A third of the log frame was erected on a field by the building site. When the foundations were complete, the frame was moved into place and the rest of the walls were assemble to their full height. The inner and outer surfaces of the log frame were hewn with a broad axe. The roof structures were constructed on-site mainly of 5x5 inch sawn timber. Notched joints secured with row wood dowels were used to join the timbers. The work was partly carried out whit old tools or tools fabricated after old models. In order to find the correct working methods, expertise was sought from a wide field of sources. 50 000 shingles were needed for the roofing and cladding of the church. The shingles are made of aspen by splitting and then finished by whittling. Finally, they are dipped in the hot tar prior to begin fixed in place. Although the shingle church is small, the exceptional hand made building method required an extensive amount of study and leaning of traditional building techniques. Much adaptation was needed and new solutions based on age-old traditions were devised. Long hours of discussion and exchange of thoughts with builders and designers in different fields were instrumental to achieve the right solutions.
The Kärsämäki Shingle Church won The Best Building Act in Northern Finland award in 2004 and was, short listed for the 2005 European Union Prize for Contemporary Architecture, Mies van der Rohe Award.

































