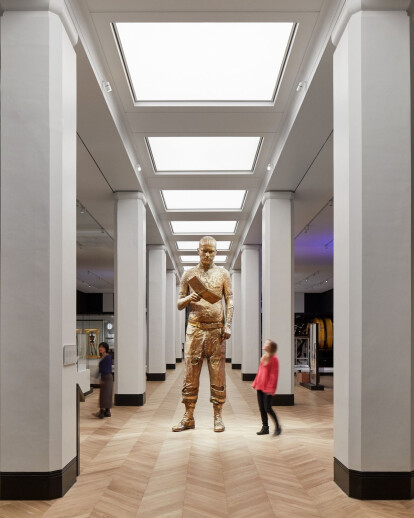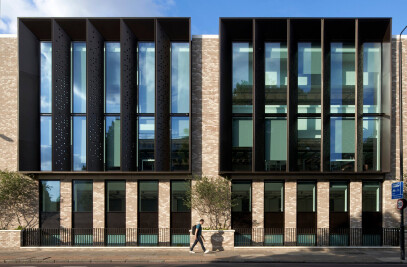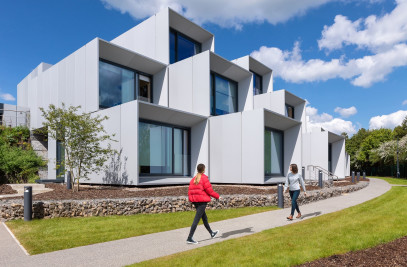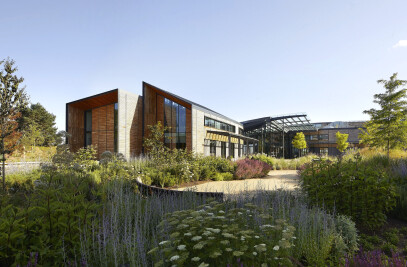WilkinsonEyre transforms the Science Museum to create the world’s largest medical galleries
International architectural practice WilkinsonEyre has transformed the first floor of the Science Museum in London, to create the largest medicine galleries in the world. Medicine: The Wellcome Galleries contains more than 3,000 objects selected from the globally significant medical collections of the Science Museum Group and Wellcome.
WilkinsonEyre’s radical reconfiguration relocates the Medicine galleries to a prominent first floor position, almost doubling the permanent display space in this area from 1,600sqm to 3,000sqm. New lifts provide improved accessibility to the galleries, which were previously situated over the smaller fourth and fifth floors.The opening of the galleries represents the culmination of Phase I of the museum’s Masterplan that in the course of a decade has seen more than 15,500m² of newly transformed spaces opened within the museum.
WilkinsonEyre has worked with the Science Museum on a number of gallery transformations since 1997, including the iconic Making the Modern World gallery which is now overlooked by, and creates a synergy with, Medicine: The Wellcome Galleries. Engaged to create an elegant, thoughtfuland captivating new home for the medicine collections, WilkinsonEyre have worked closely with the museum to design a coherent enfilade of new galleries out of a disparate mix of circulation space, gallery and other areas.
The practice collaborated closely with curatorial and interpretation teams on the presentation of artefacts from the collections, drawing out the personal stories behind the objects and bringing them to life. Spanning centuries and continents, items were carefully chosen to tell the story of medicine’s impact on society in a people-centred way, rather than just through the eyes of practitioners. The varied and vast selection includes an amputation saw from the 1500s, amazingly detailed 18th century wax anatomical figures, a 1911 pharmacy shopfront and interior, and a padded cell from the 1930s. Other highlights include the first MRI scanner, the first vaccinations for smallpox, and a circular display for gallstones and other stones.
WilkinsonEyre’s design takes the visitor on a journey through five distinct themes: Medicine & Bodies, Exploring Medicine, Medicine and Communities, Medicine and Treatments and Faith, Hope and Fear. This is conceived as a progression from darkness into light and back to darkness, symbolising the human life cycle, and concludes with different responses to illness and mortality.
These themes are reinforced through the approach to materiality and lighting, with surfaces ranging from dark-toned panelling at the start and end of the galleries through to a brighter, daylit section in the centre. A timber engineered floor with a chevron pattern runs throughout the galleries. This combined with new timber wall linings creates a crisp, contemporary look.
There are over a hundred display cases within the galleries, all designed by WilkinsonEyre. They range from integrated wall cases, freestanding cases and frameless balustrade display cases surrounding the void over the Making the Modern World gallery. Each case is a bespoke design to optimise the display of the objects. In addition, the practice has created a series of brushed bronze fixed and freestanding units to accommodate 63 audio-visual interactive elements developed alongside the Science Museum’s digital team.
Further bespoke features include a dramatic Wunderkammer (Cabinet of Curiosities) within the Exploring Medicine gallery. This large-scale steel and glass structure, located on axis between the first and second galleries, houses 1000 objects, principally from the Henry Wellcome collection, presented as a mass display exhibit that wraps around the museum’s central lift bank.
Theinterpretative and environmental graphics for the galleries were designed by a graphic design team at Holmes Wood led by Lucy Holmes, who collaborated closely with WilkinsonEyre from the outset to create an integrated and seamless design that tells the story of the history of medicine through highly crafted text, imagery and installations. Embedded into the architecture of the gallery, this engaging and accessible narrative is designed to appeal to the many different types of visitors that will walk through the doors.
The permanent exhibition also hosts four specially commissioned artworks by prominent artists, allowing visitors a different way to connect with the objects and stories on display. Upon entering the galleries, visitors are greeted by Marc Quinn’s bronze sculpture Self Conscious Gene. Eleanor Crook’s Santa Medecina sculpture is positioned facing the Faith, Hope and Fear gallery. Bloom by Studio Roso, representing the different ways diseases spread, is located in the Medicine & Communitiesgallery. In the Medicine & Bodies and Medicine & Treatments galleries photographic portraits by Siân Davey depict patients and practitioners.
‘A transformation of the medicine galleries was essential to better engage both existing and new audiences. Our redesign aims to capture the visitor’s imagination by providing an appropriate setting for the interpretation of these highly compelling artefacts and by placing people at the heart of each story’ says Julia Glynn-Smith, principal architect from WilkinsonEyre.
Karen Livingstone, Director of Masterplan and Estate, Science Museum Group said: ‘The opening of Medicine: The Wellcome Galleries marks the culmination of a decade of extraordinary architectural transformation of the Science Museum’s spaces. WilkinsonEyre is the ideal partner with which to achieve this milestone. Their cultural work is sensitive and intelligent and their utmost respect for the museum’s building, objects and visitors shines through in their exceptional design for Medicine. This £24m project is one of the most significant in the museum’s history and will be the perfect vehicle for visitors to connect with incredible stories from the history of human health and medicine.’
Annabel Judd, Director at Holmes Wood, said: “Holmes Wood has collaborated intensively with the museum and WilkinsonEyre design team over the past four years to help create these truly magnificent ground- breaking galleries on the history of medicine. Our work has been integrated with the architecture and enabled an extremely complex story to be told in an accessible and engaging manner for visitors from all age ranges and interests. We established a hierarchy and design approach that captures peoples’ attention, while the Environmental Graphics give the objects a context and backdrop that captivates the visitor. We can't wait for the public to be able to enjoy the space and immerse themselves in the exhibition."
Finally, but significantly, the repurposing of the collection and exhibition space also involved the digitisation of the selected objects, and many others in store, for online viewing and education purposes.

































