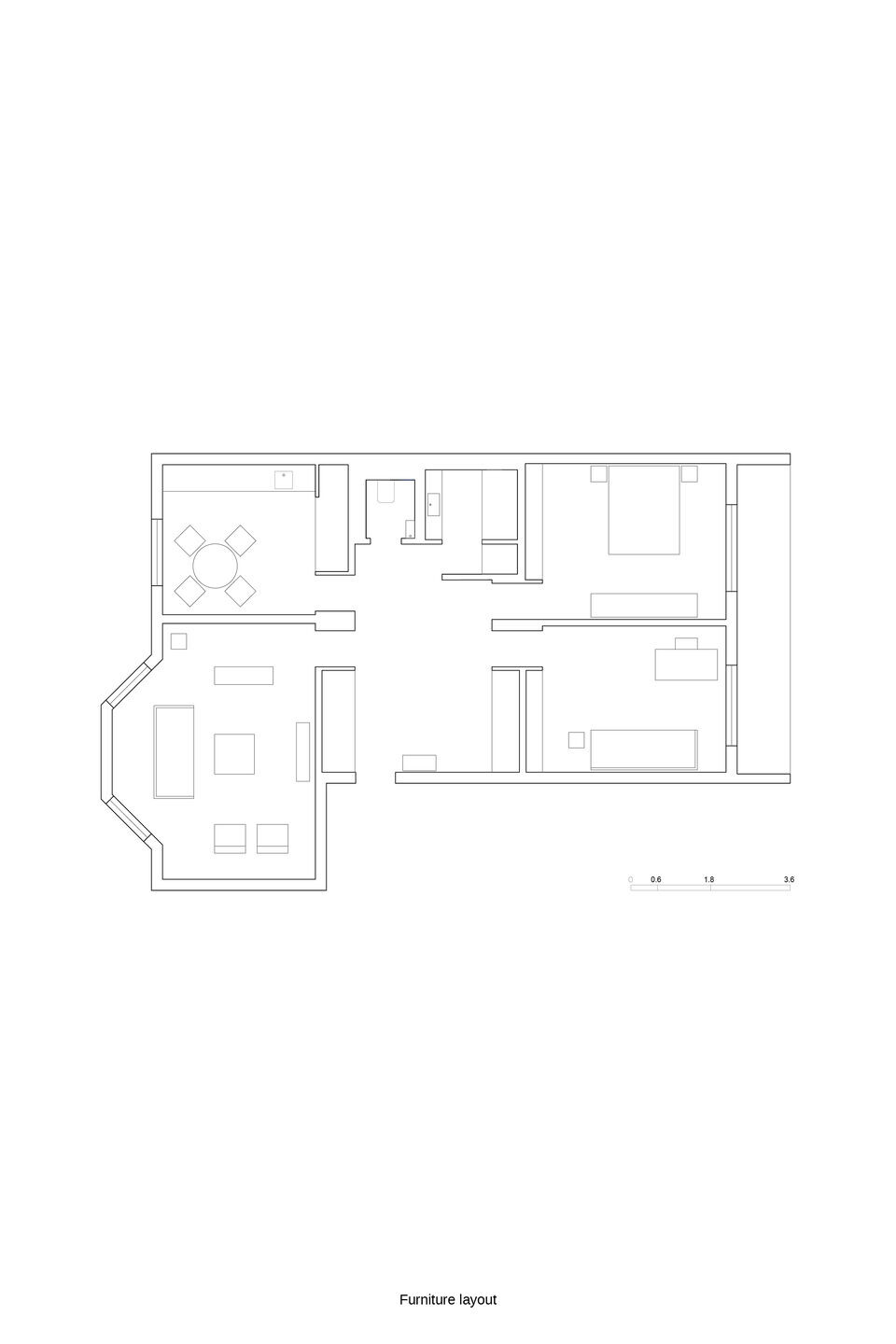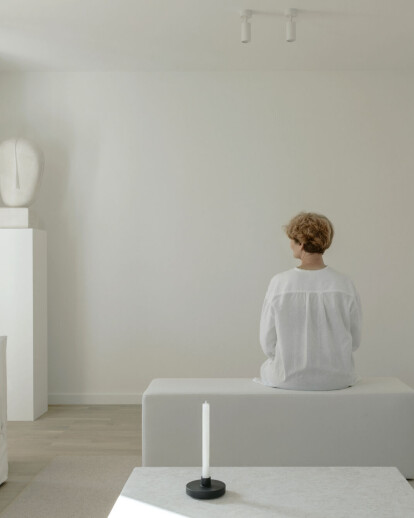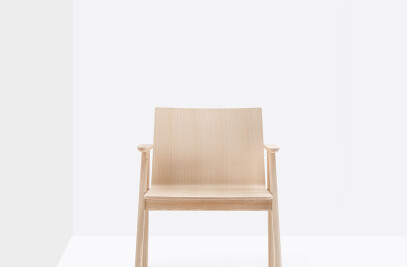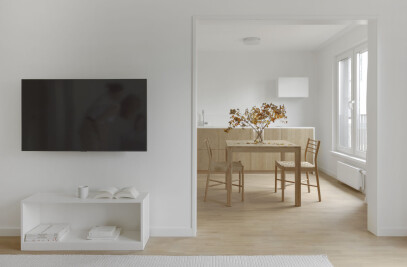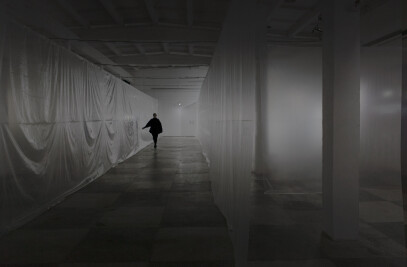Melancholy is a form of mental illness manifested in a prolonged state of sadness. Characteristic for melancholy is a solemn and pensive mood, often the result of a more thoughtful view on life. In small doses it is a defence reaction of the psyche, a restorative slumber bringing rebirth.
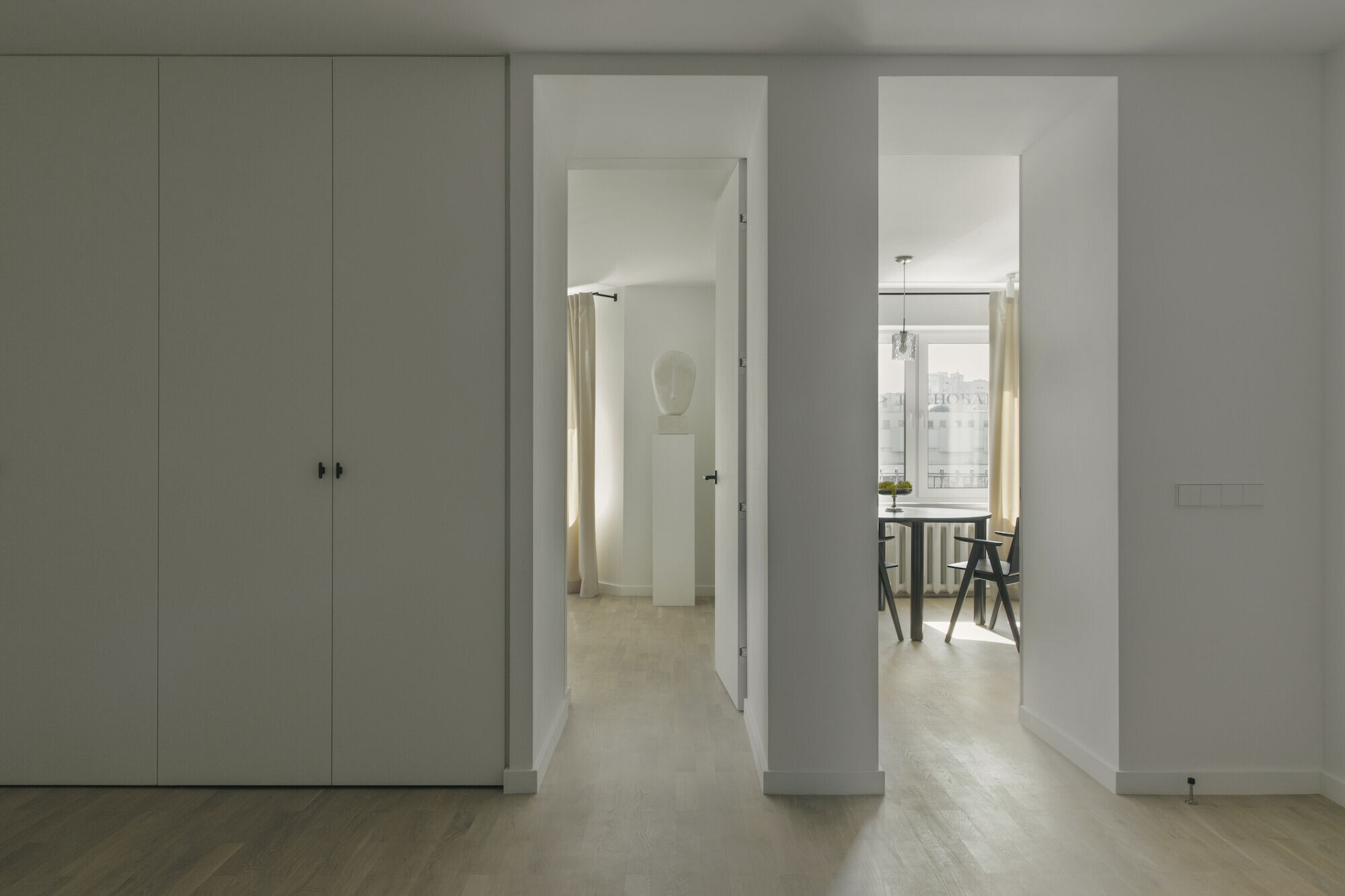
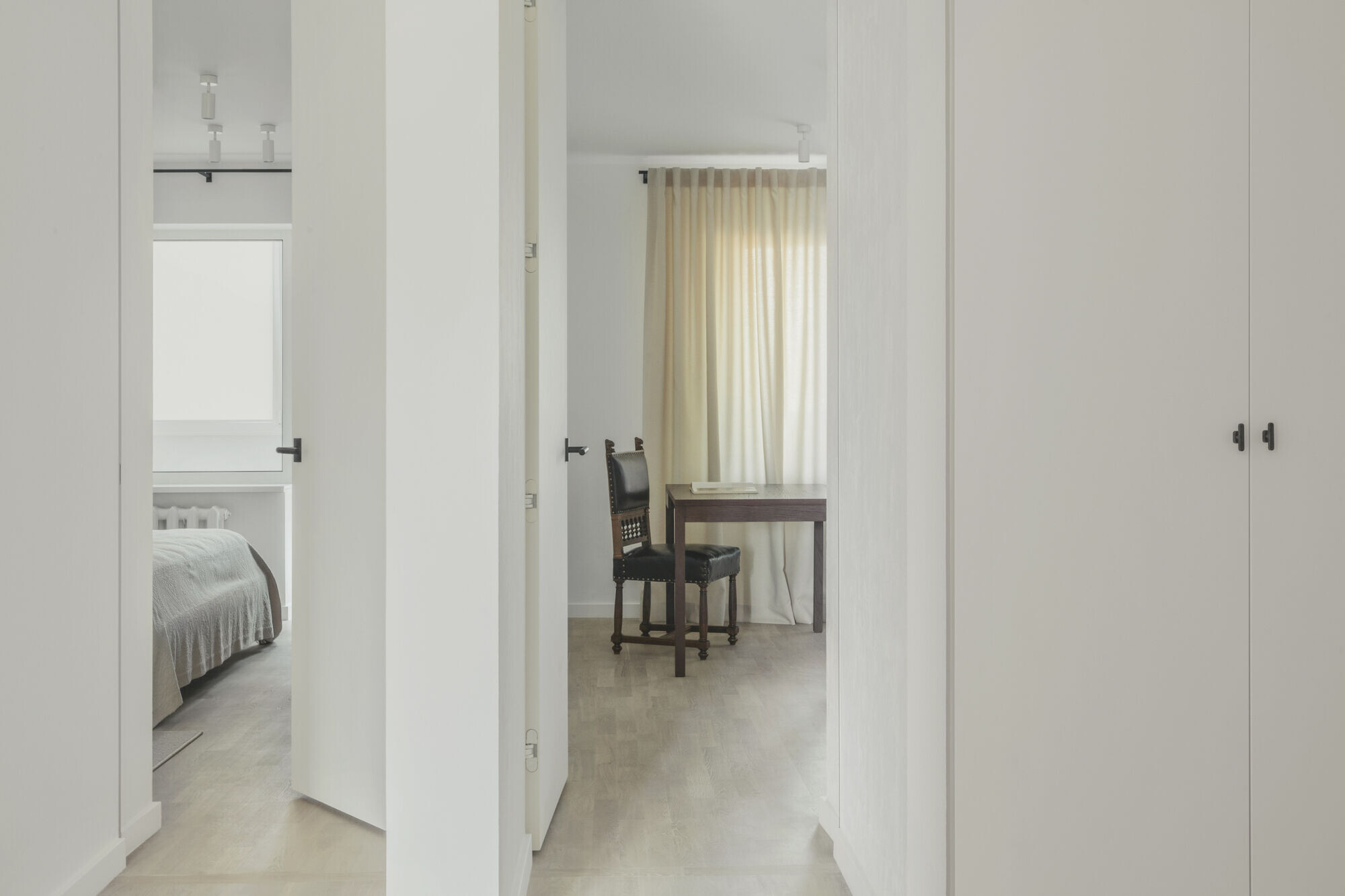
Postmodernism created an environment brimming with signs and meanings. This obscures the distinction between essential and secondary. An apartment leaves you alone with yourself, lets you escape the belarusian reality.
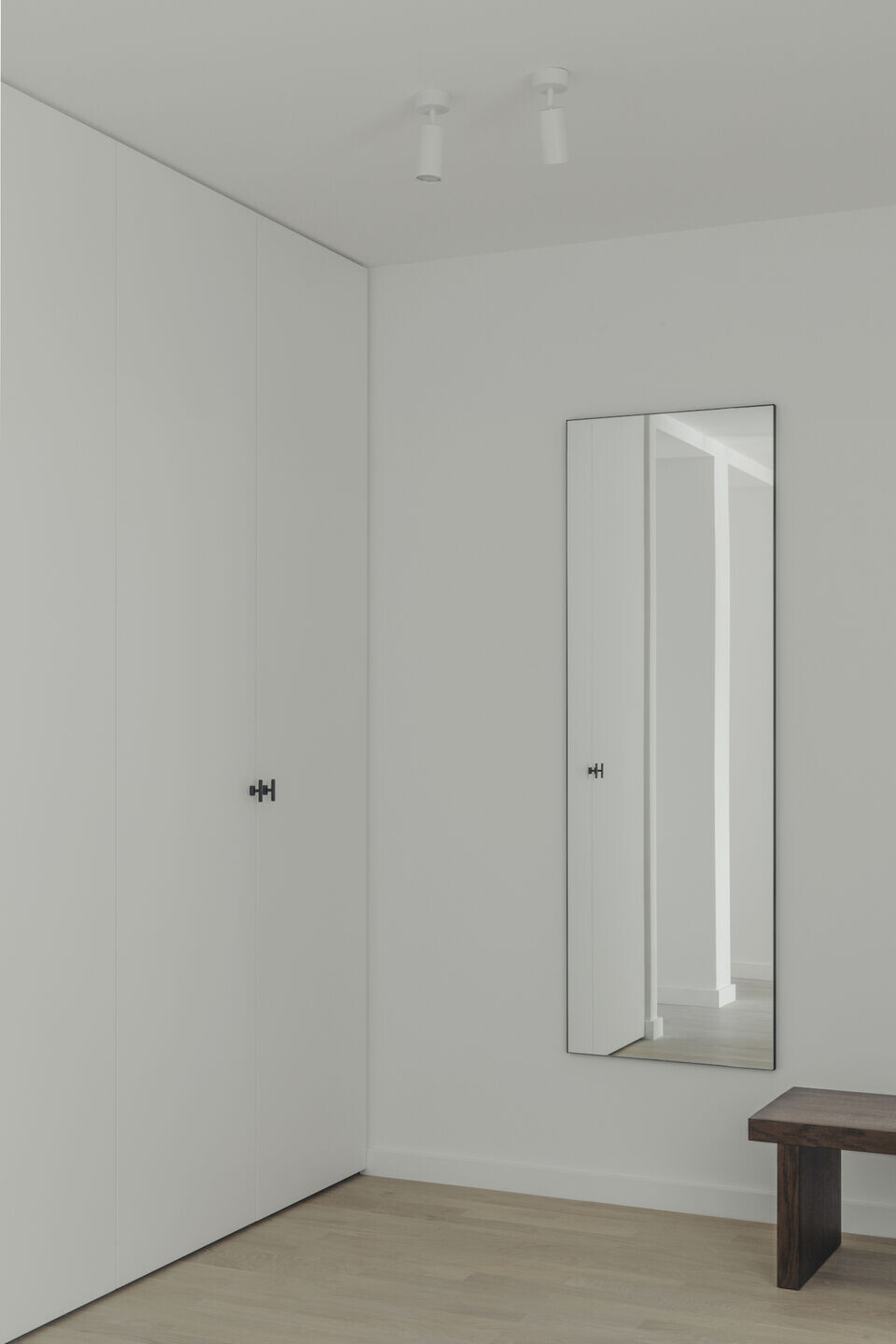
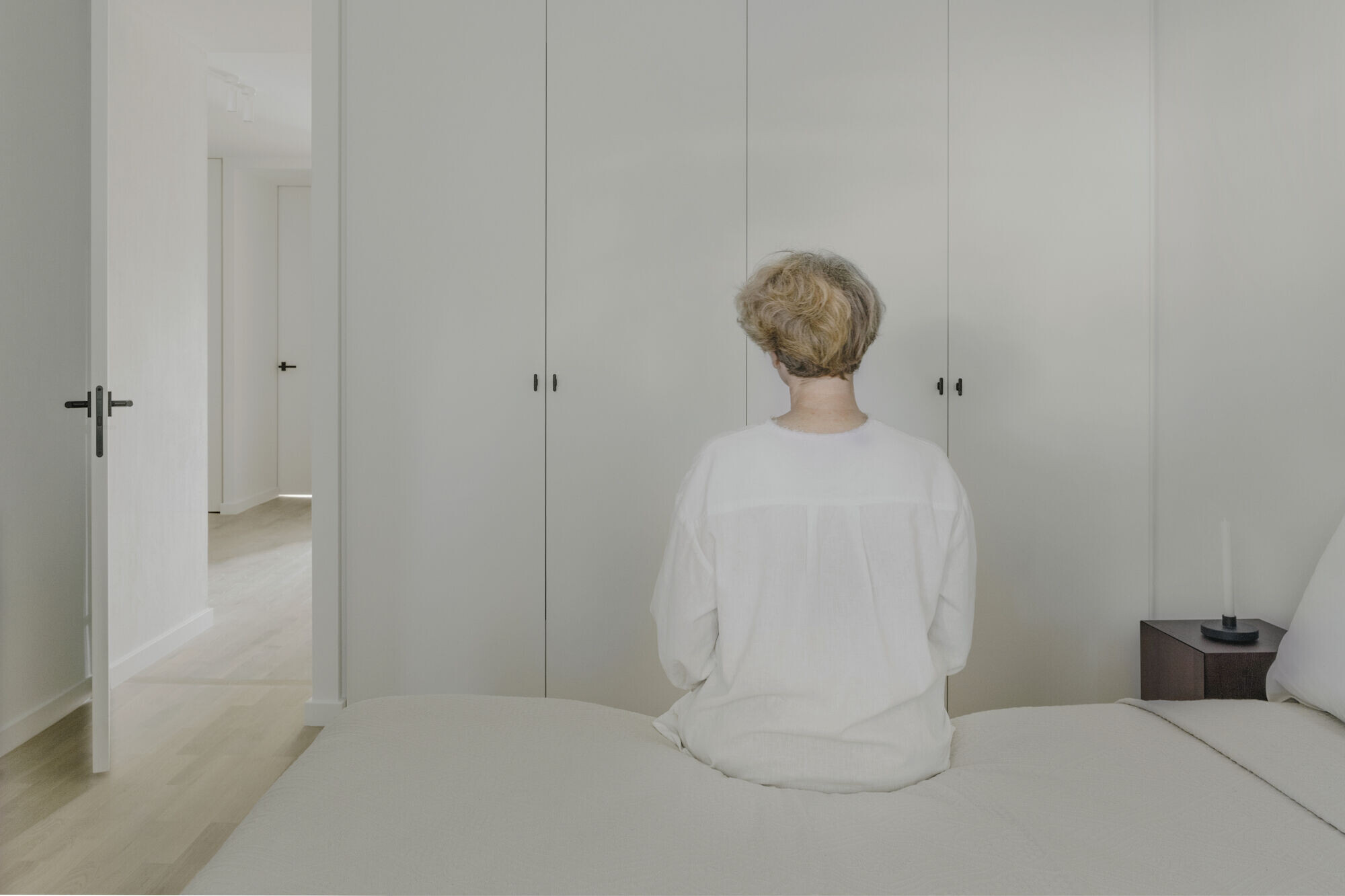
The apartment is located in a residential complex that was built in the end of the 20th century and has already grown old. The nature of its layout appears random: low ceilings, haphazard doors and an oversized hallway.
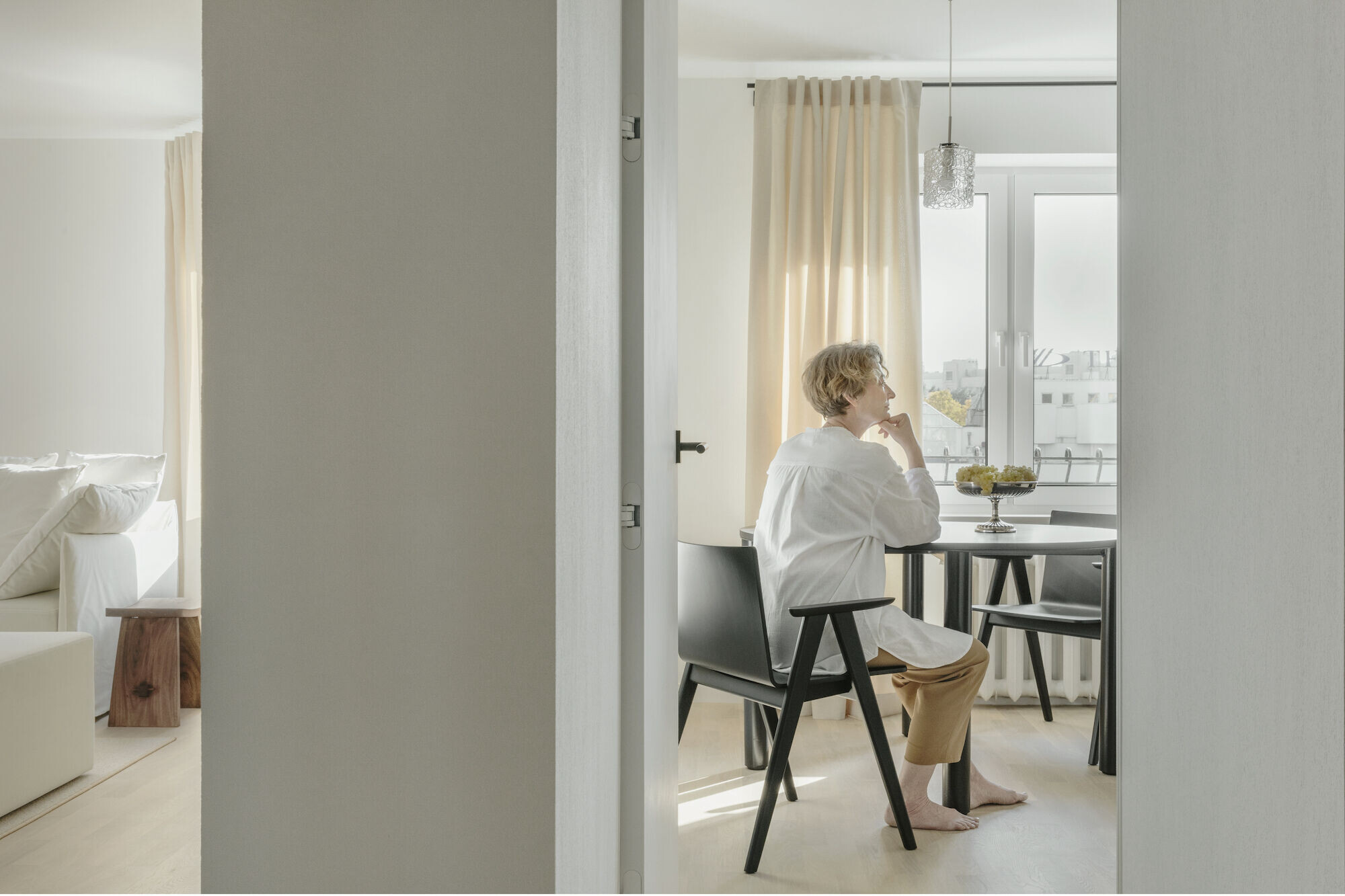
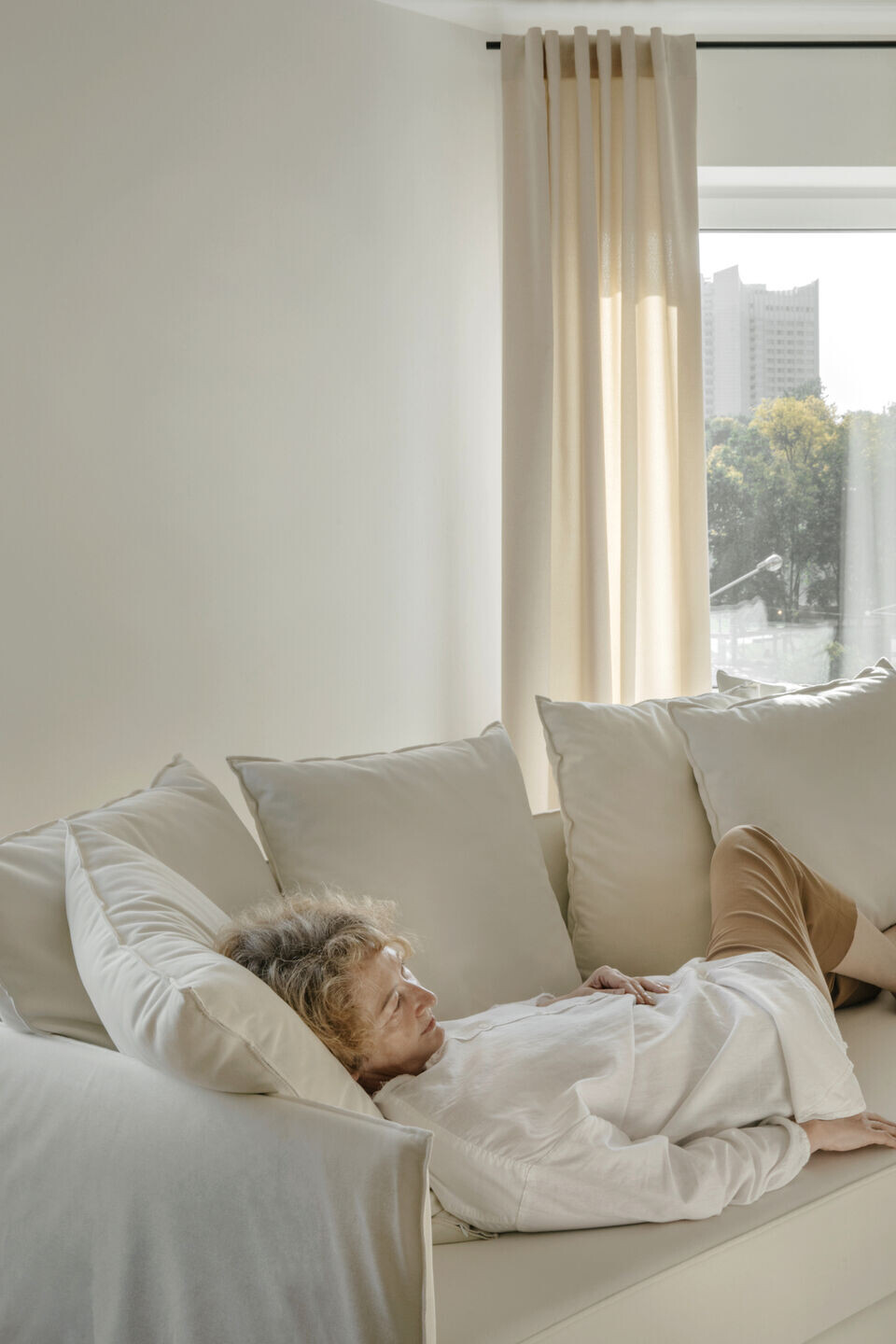
Our fundamental goal was to transform this chaotic space into one that is more logical and understandable, using only minimal architectural interventions. New high doorways were employed as a means of such transformation. Their depths are in line with the embedded storage systems. The doorways define the main visual axes which lead from to the dark hallway to the brighter living areas.
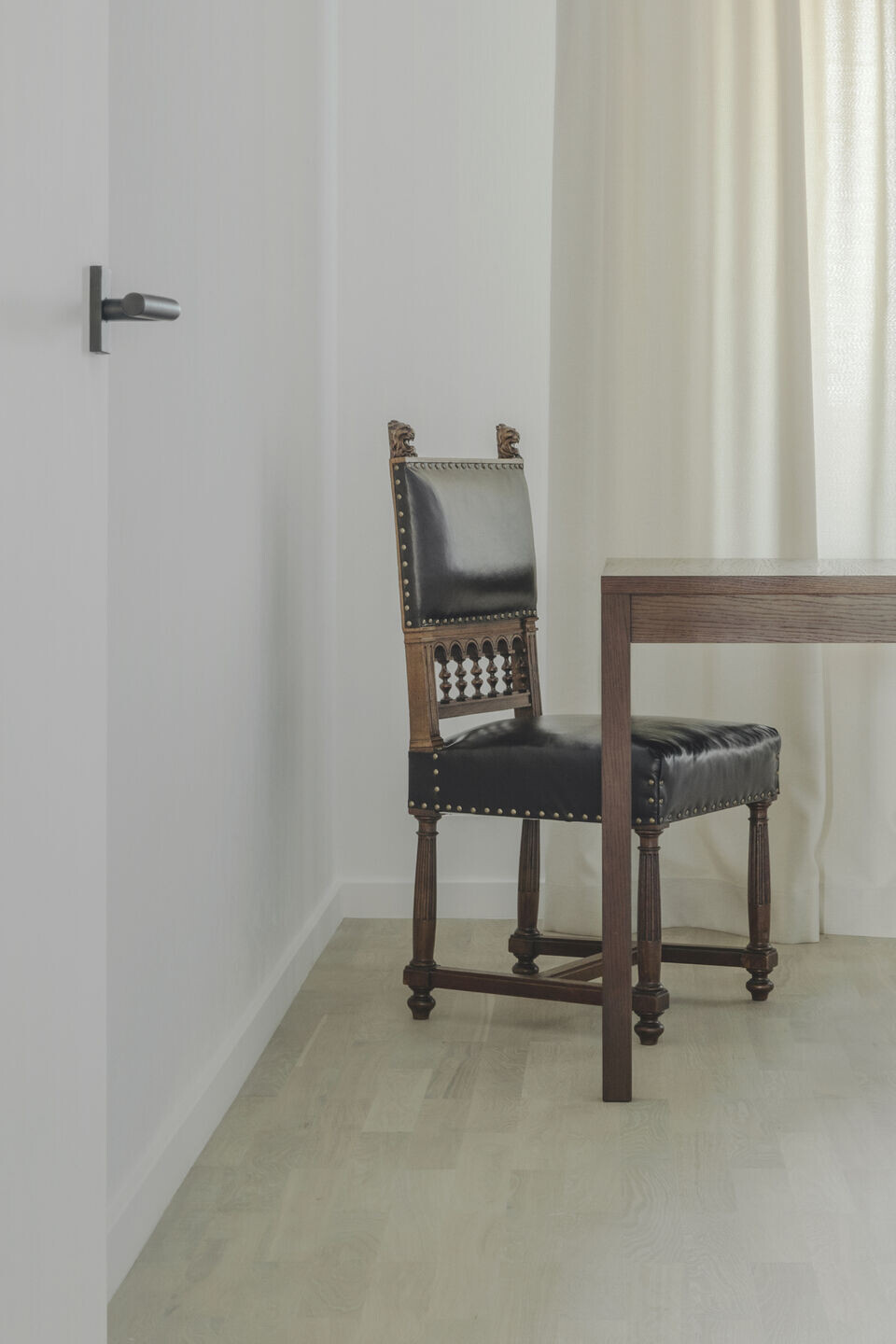
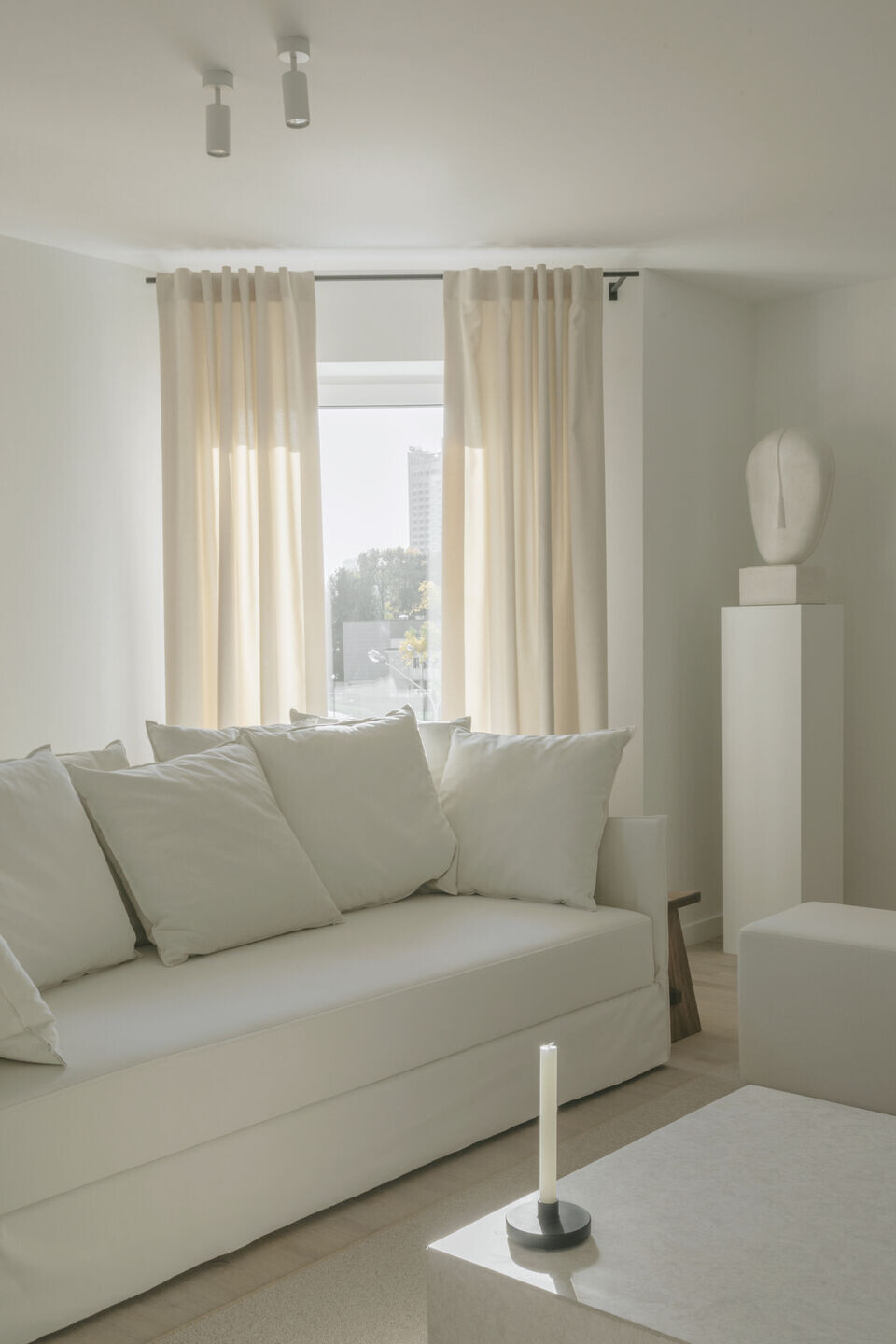
The colour in the interior is replaced by natural textures. Lime wall plaster, wooden floors, polished stainless steel, travertine and quartz surfaces and linen fabriс saturate the space with honest materiality. They create a context for small black details such as cast-iron door handles, metal curtain rods and mixer taps.
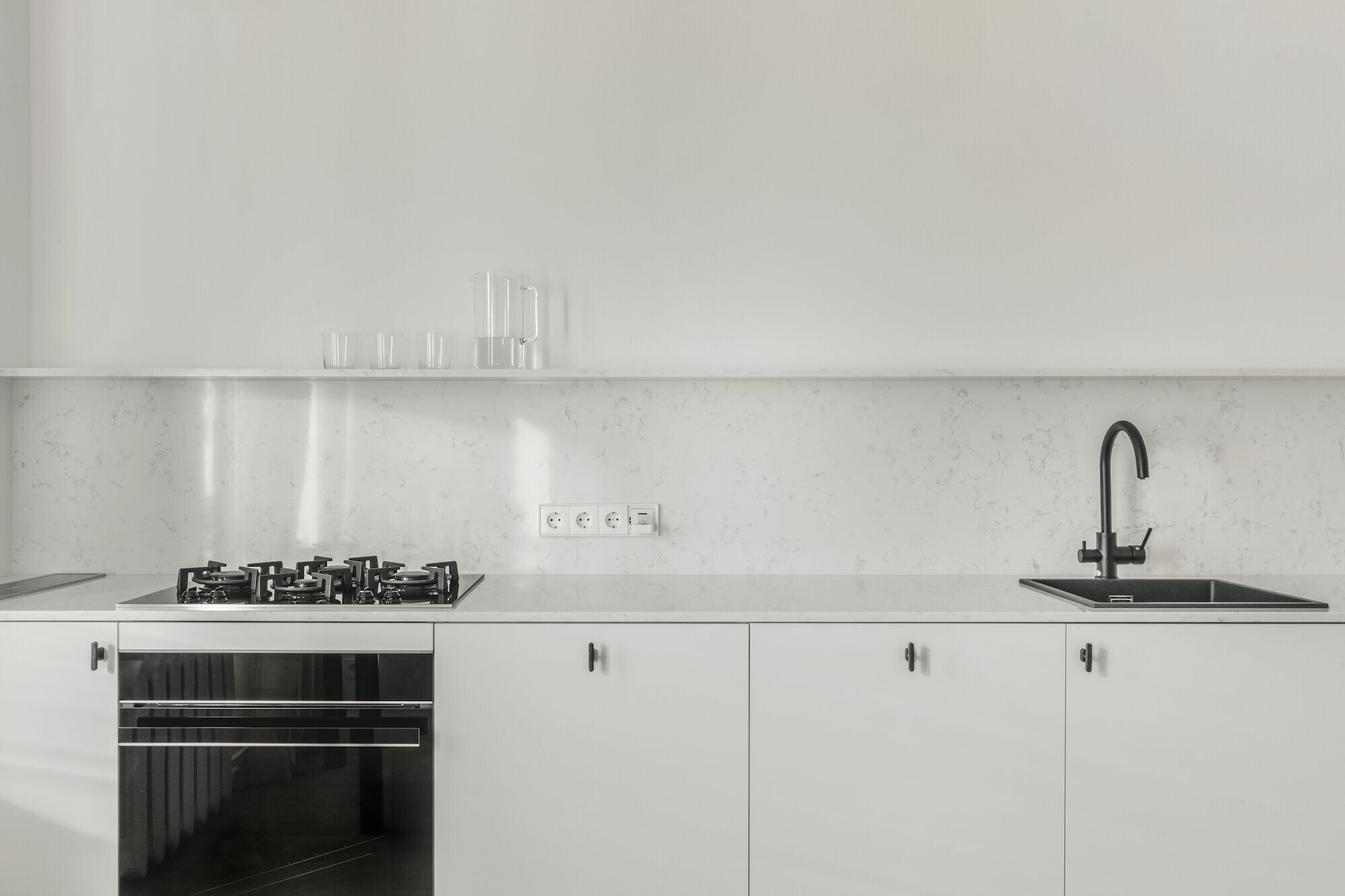
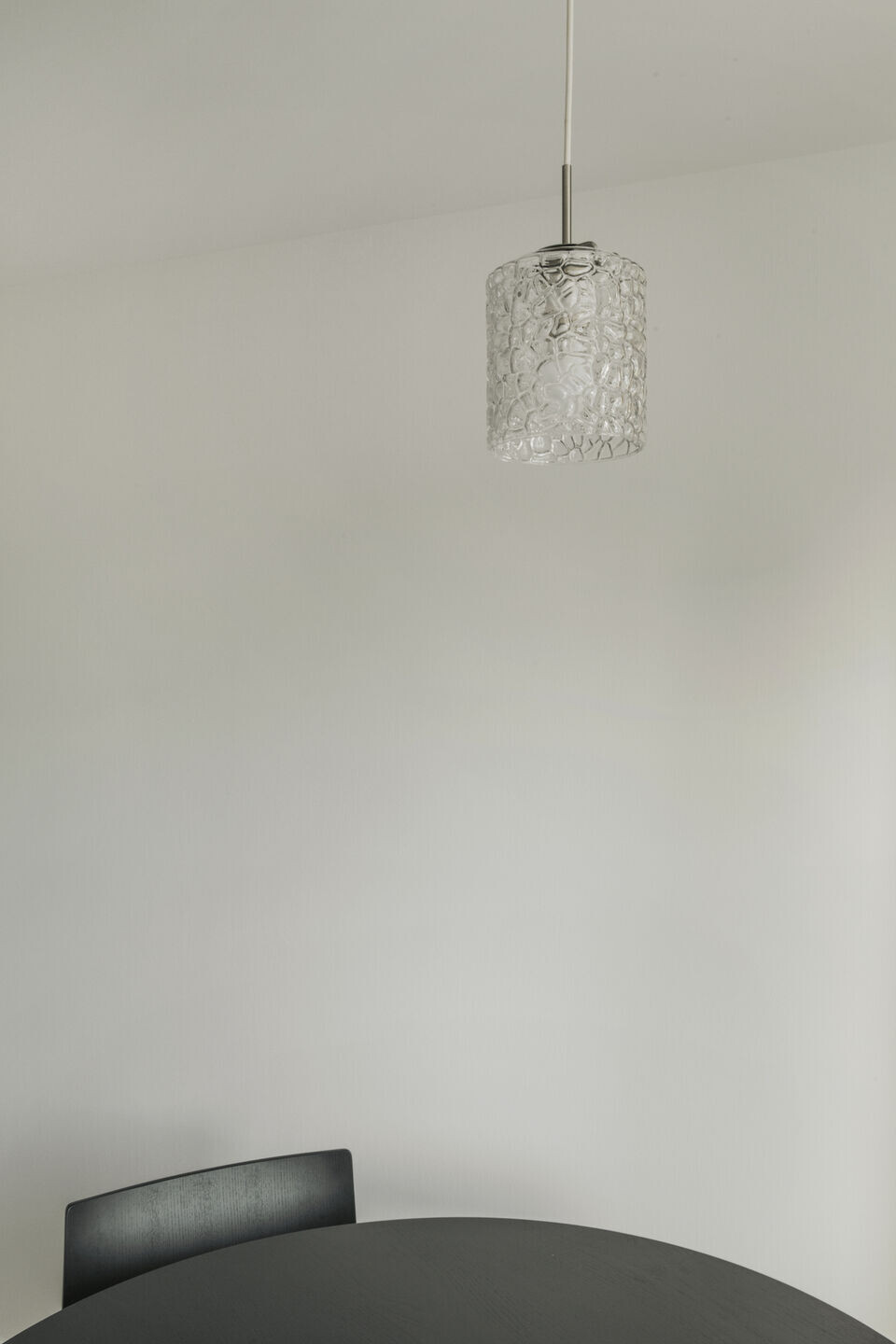
The atmosphere of the interior aims to avoid contemporary architectural discourse. It is based on feelings, materiality and art. A reproduction of Félix Vallotton casts a mystical air to the home office. The doorway in the living room opens into “The Mask”, a sculpture by Alexander Sokolov, a belarusian sculptor.
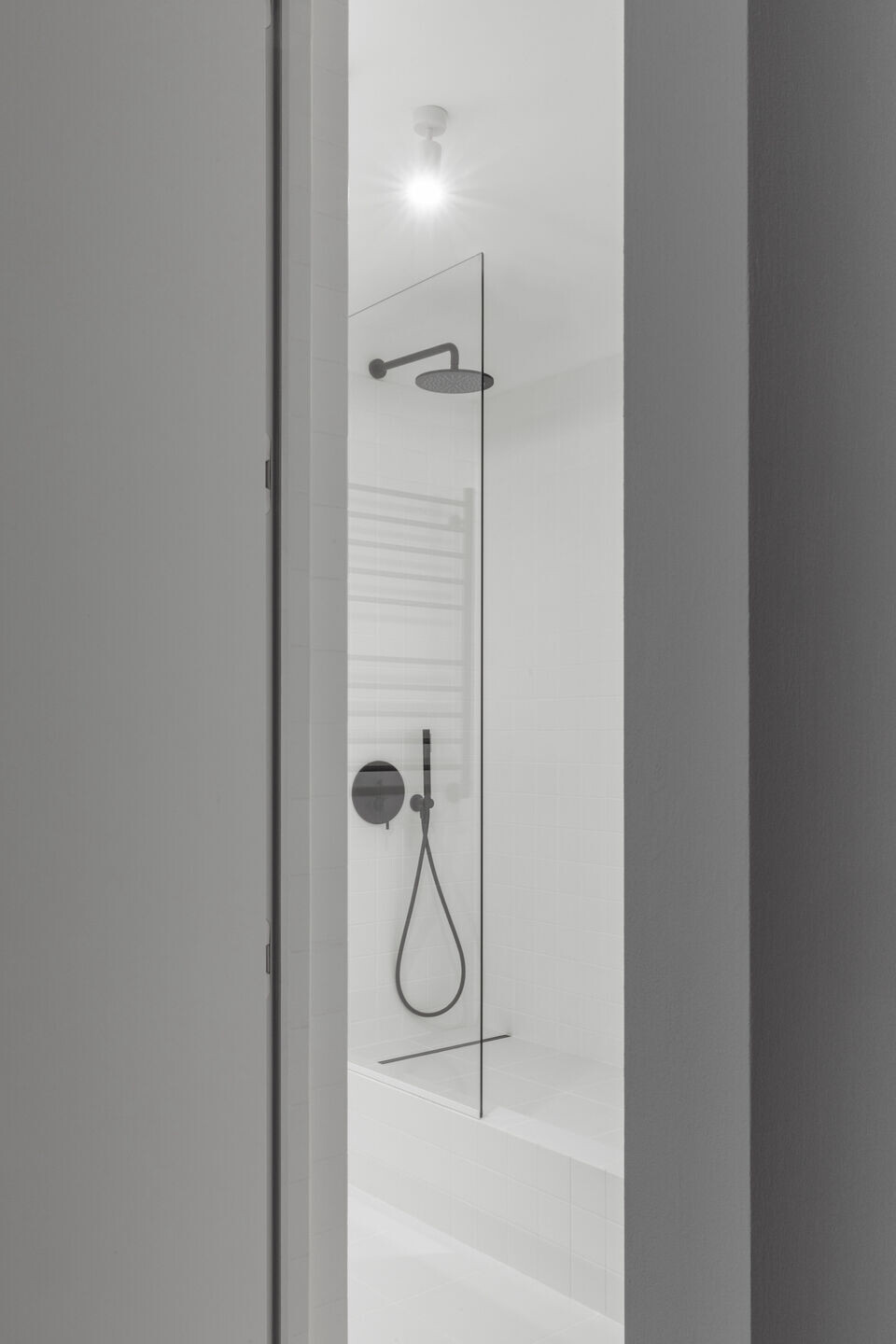
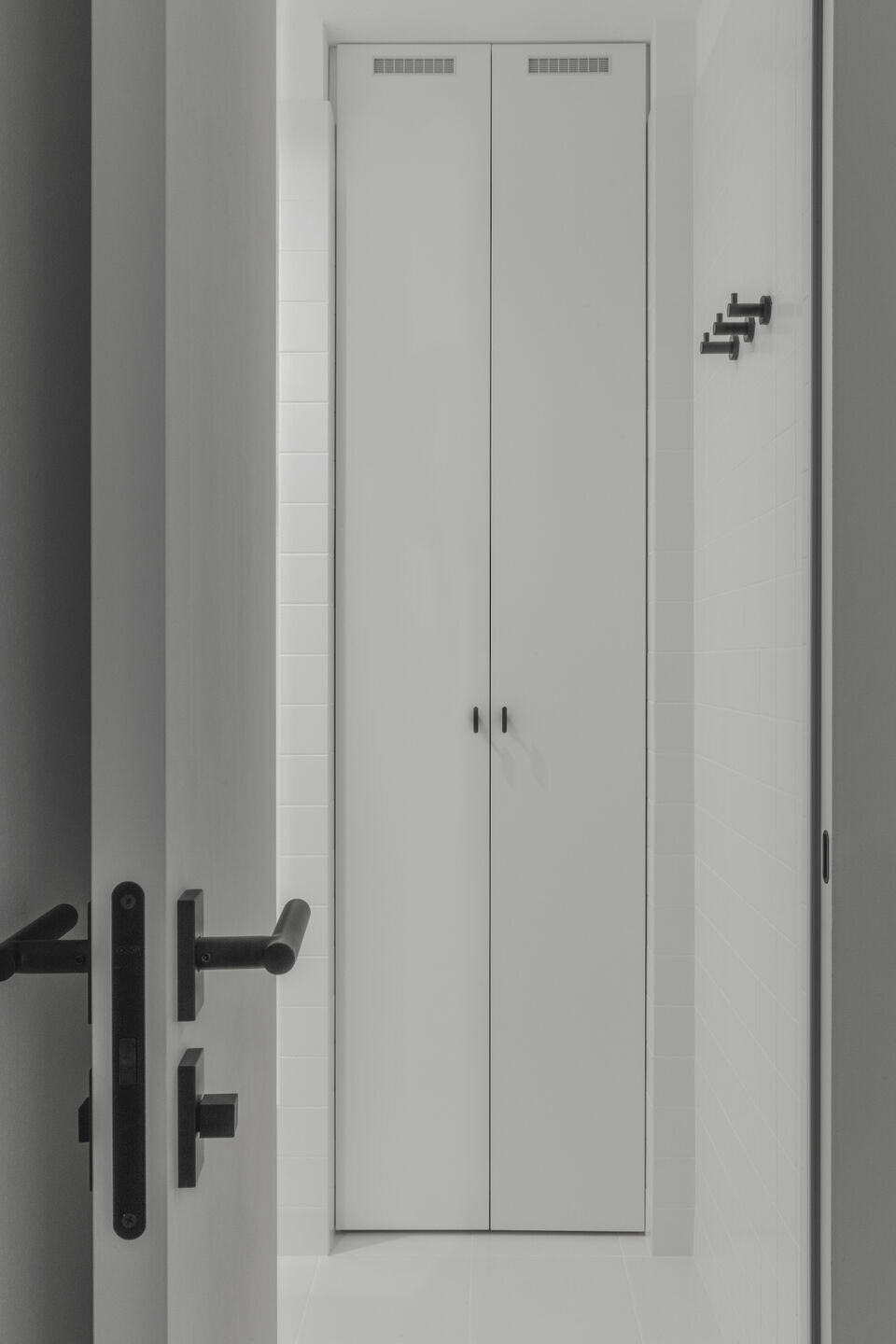
Team:
Architecture & Interior Design: Radical Passive
Photographer: Kasia Syramalot, Palasatka
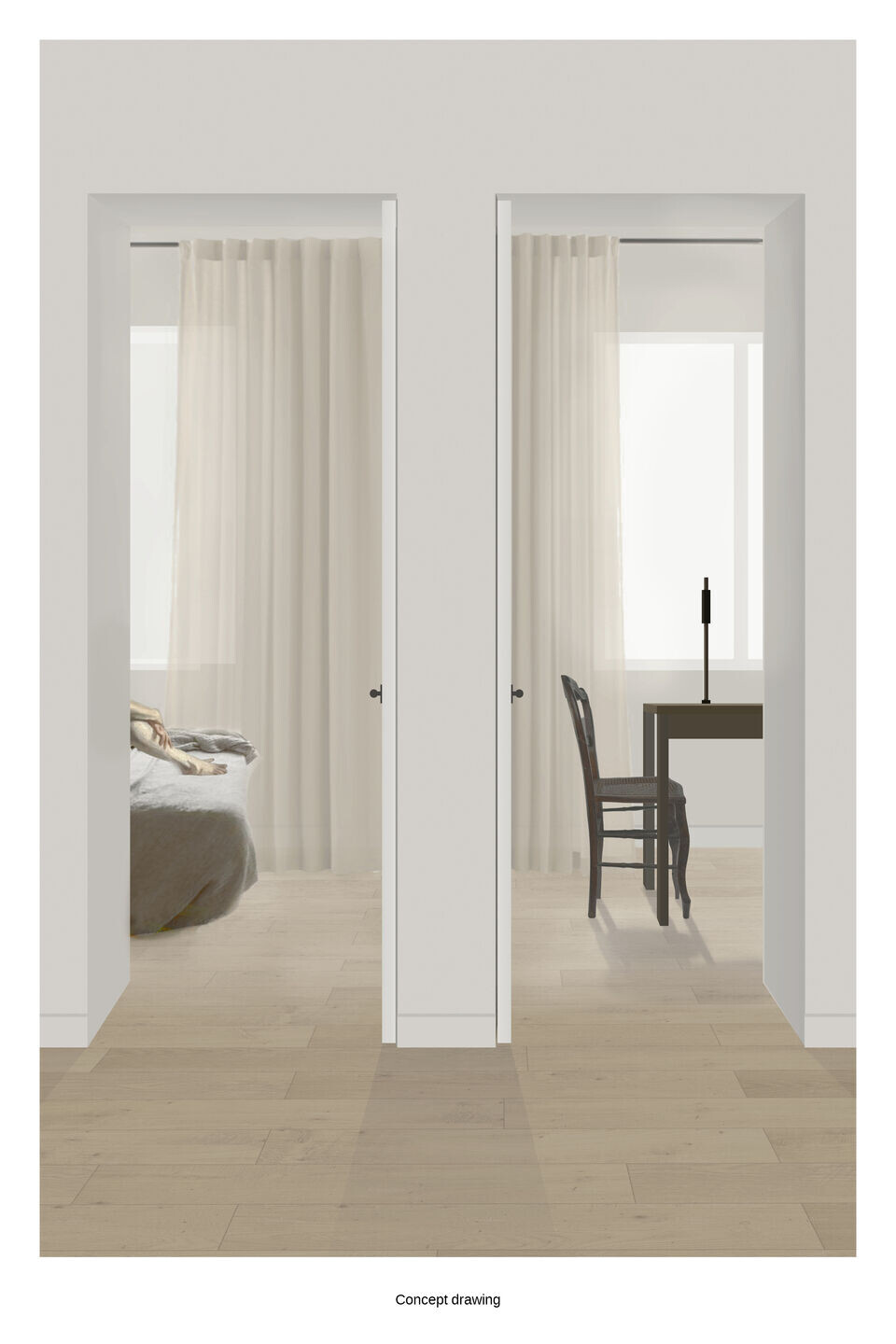
Materials Used:
Ironmongery: ODShop, JH2018Rob
Light switch + socket: Jung, LS990 (white)
Shower and mixer tap: Paffoni Light
Interior furniture:
all furniture designed by Radical Passive, except for the sofa in the living room - Merlin, Furman; the chairs in the kitchen - Osaka, Pedrali; and the antique armchair in the study
+ candle holder by Radical Passive
