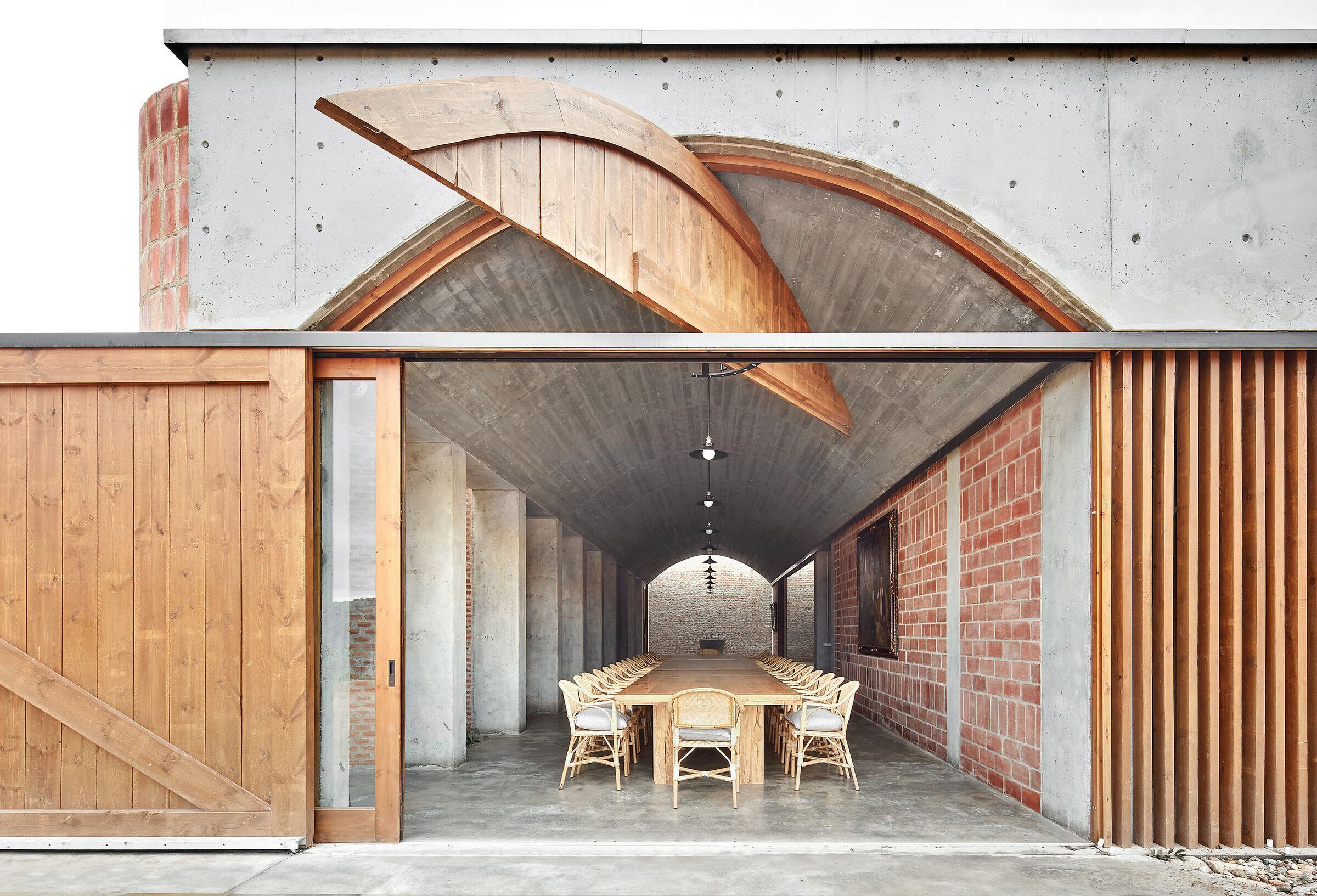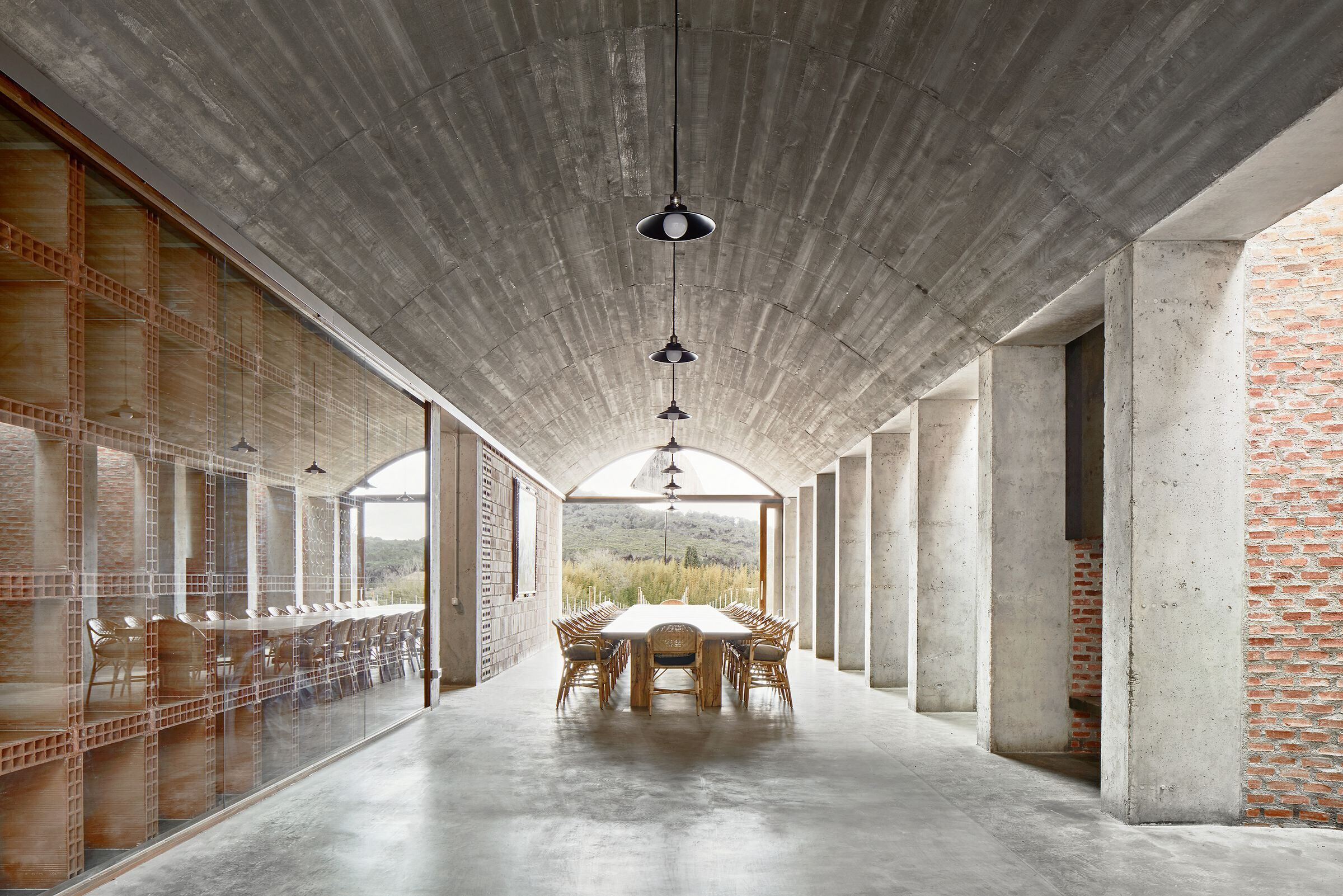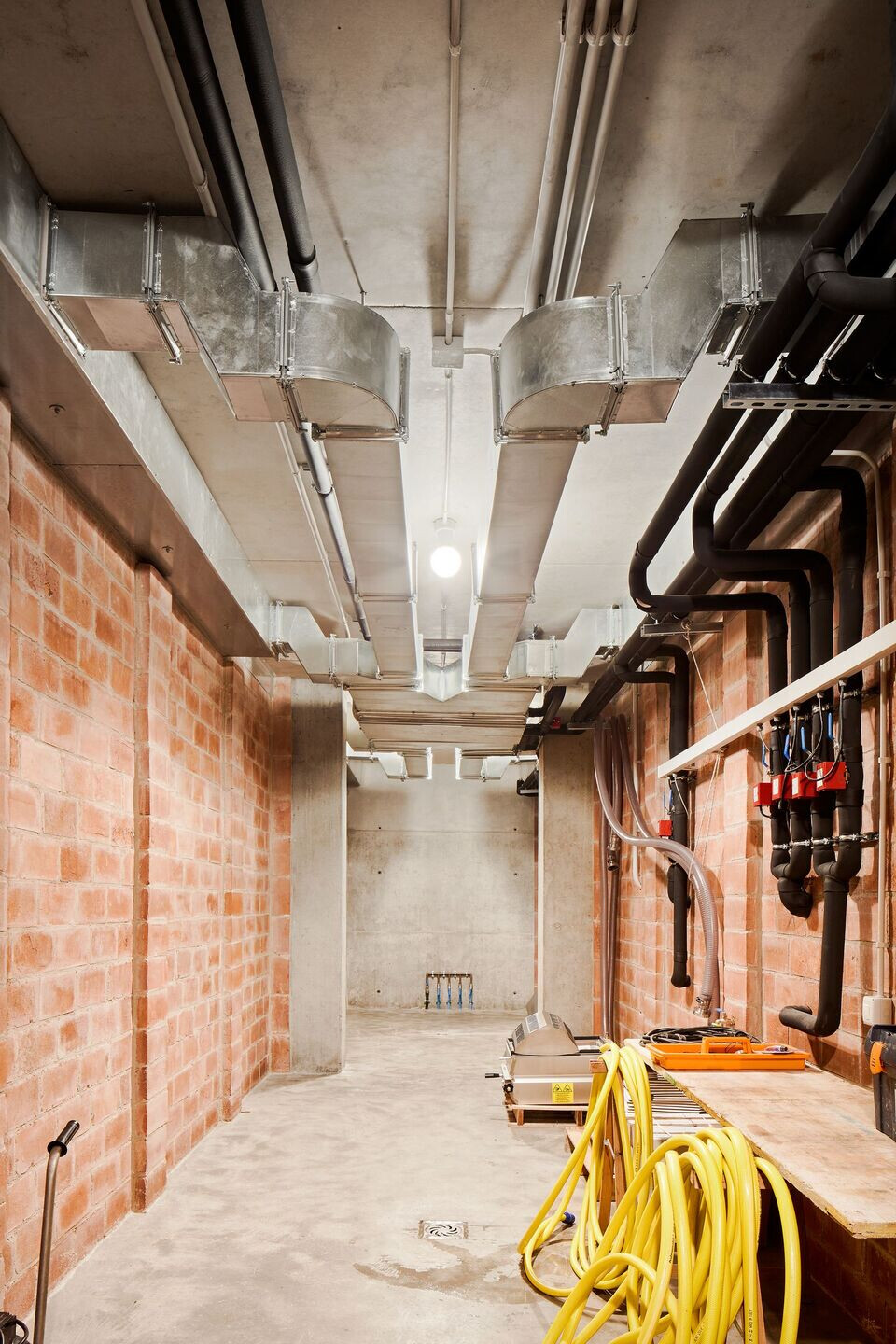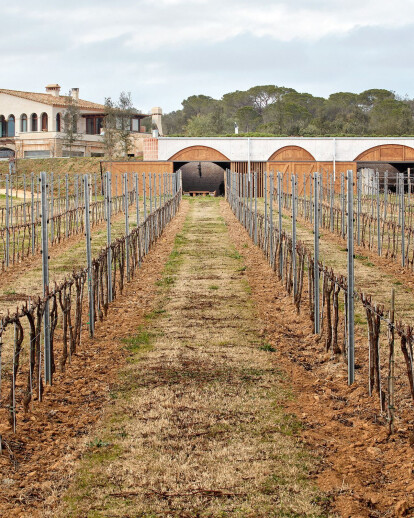The winery program is the result of the need to produce wine and organize a relationship with the existing land house. There are four main spaces for the wine production with three more areas between them. These three are service spaces with all the facilities and storage.

The first main space in the right, next to the laboratories and freezers, is the one for all the farming instruments and tools for the vineyards. The second one is for all the vats needed for the “mosto wine” production. The third one is for those vats and bottles that are resting.

The last one, and forth, is the area for tastings, enjoyment and storage of the bottles that are ready to be open. The access through a tunnel from the upper side of the house serves as organizer for the circulation of the owners. The three remaining service areas are accessed directly from the vineyards.

The soil humidity improves the conservation of the wine. We decided to grave the winery into the earth to maintain an ideal temperature within and to create a platform for the existing country house as well. The actual earth is the one that helps us to create space.

The space deepness absorbs the sound, the emptiness and the shade. The light organizes the space that goes from the brightness to the shadow and vice versa.

The building is a platform inside the earth. Its roof is a garden that lies on top of the concrete volts; and its optimized calculations have drawn a section of hyperbolic arches. At the same time the platform is the water keeper for its re-use. The external walls are designed with the best geometry to ease the compressing power of the earth.
Material Used:
1. Facade cladding: Manual bricks, artisanal.
2. Flooring: Concrete, artisanal.
3. Doors: Oak Wooden doors, artisanal.
4. Windows: Oak Wooden doors, artisanal.
5. Roofing: Concrete vaults, artisanal.
6. Interior lighting: Linear Leds.
7. Interior furniture: Concrete furniture


















































