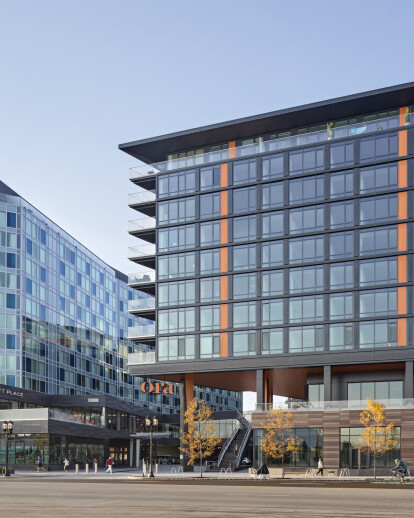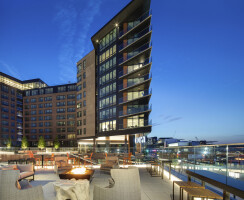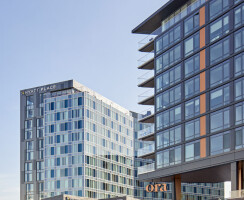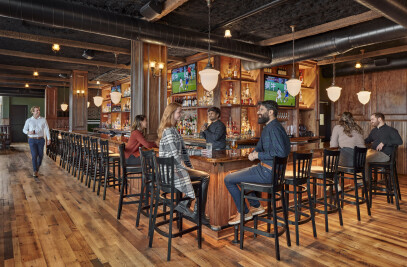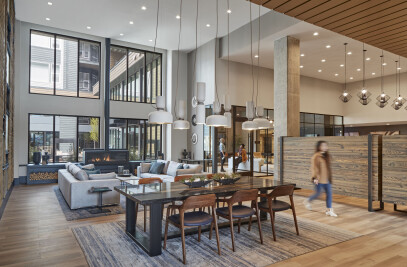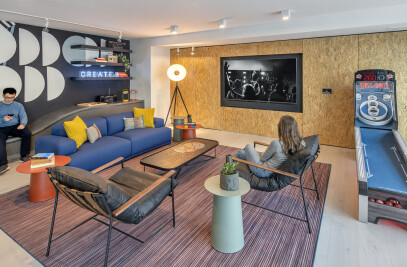A primary focus of this 500,000 square foot development is to set a standard for community-oriented urban design that addresses the resiliency challenges of building along the waterfront. The thoughtful balance of uses integrates a boutique hotel, luxury apartments, flexible office space, restaurants, and retail across two towers and a shared podium. The architecture and landscaping create a sequence of interwoven public spaces that maximize ocean views while providing a superior level of protection from rising tides and storm surges.
With resiliency measures a critical consideration, the interior and exterior architecture celebrate the site's proximity to the water. Designed as an experience, the building comprises a sequence of spaces that unfold, revealing themselves to you navigate from the interior to exterior. A monumental outdoor staircase and a significant structural cantilever frame an outdoor terrace, providing space for a restaurant and recreation. Outdoor rooms, coupled with a series of roof decks, create a vertical neighborhood on the building façade and a dynamic street edge to take advantage of water views and a popular performance pavilion across the street.
Landscaping elements such as planters, sloped walks, and walls that can double as outdoor seating integrate into the raised entry areas and seamlessly raise the ground floor's elevation to further protect it from flooding. These passive systems eliminate the need for more traditional deployable flood barriers and fences that would require assembly around the entire building.
The project is the first within Boston to use passive flood barrier gate technology. The gate is activated by rising water with the floodwaters creating hydrostatic pressure to float the buoyant aluminum beam and flip it into a vertical position. This process also activates the self-sealing rubber gaskets located at both ends of the gate.
During the design phase, virtual and augmented reality simulations were created to illustrate potential sea-level rise scenarios. These visuals assisted the client in understanding the probable flood impacts on the development.
