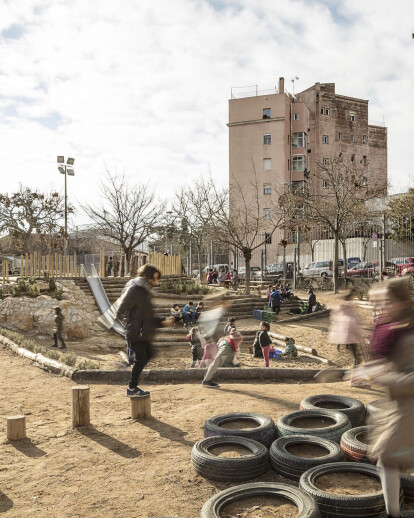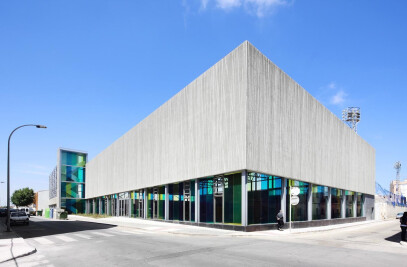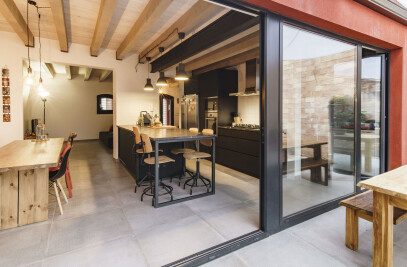PLACE - NEEDS
Mare Nostrum school, located at the Horta district in Barcelona, is a kindergarten and primary school for a small community of students and families. The current management staff is committed to transform the school’s spaces, adapting them to the pedagogical and educational line in which they have been working for the last few years. Furthermore, the school's AFS (Association of Families of Students) is very participative in collective activities and in supporting the teaching team.
After a participatory process, students, teachers and families express the need to modify the school playground to create a new and different leisure space.
INTERPRETATION - PURPOSE
The longer-term goal of the project is to improve student’s leisure and recreational conditions, and at the same time, to expand and diversify children's autonomous and group learning. The renovation of the schoolyard also provides outdoor spaces that can be used as an extension of classrooms for teaching activities.
Before the intervention, the space was characterised by two platforms at different levels: the upper one was a soft surface of compacted sand, used for sporadic games and other activities, and the lower one was a hard-concrete surface, with football and basketball courts.
Awareness of healthy spaces and habits, respect for the environment, coexistence with flora and fauna, are increasingly established values in society that are an inherent part of the educational system. Identification of the collective heritage, sense of belonging and responsibility, cooperation between peoples and respect for diversity are values implemented through that new environment.
PROCESS – DESIGN
Through working meeting between the school's teaching group and the architects, the following project actions were taken:
- Maintain the current use in the lower platform and focus the implementation of the “pedagogical-architectural” program at the higher level.
- Modify the topography, creating a depressed amphitheatre in opposition with a new small mound. The first one to be used like a sandbox, and the second one, the magical mountain, generates peaks and valleys, gaps, corners and platforms at different levels. The central element is a 2.40 metres high slide.
- Around the new central topography, the arrangement of elements such as: tables, orchards and recovered tires used like playground equipment, enhance the space with paths and activities.
- Minimisation of environmental impact as project criteria and as educational legacy. Equalize the amount of excavated and cleared soil, minimising landfill transport and contribution. The platforms are delimited with moderate slopes, made with Montseny chestnut wood trunks and linear planters that combine different aromatic Mediterranean shrub species characterized by its low water requirements.
OUTCOME – USER EXPERIENCE
Pedagogical program has been improved by the implementation of new activities. The teaching staff has seen a significant conflict reduction in the space-time of recreation, which reflect in better behaviour in the classrooms.

































