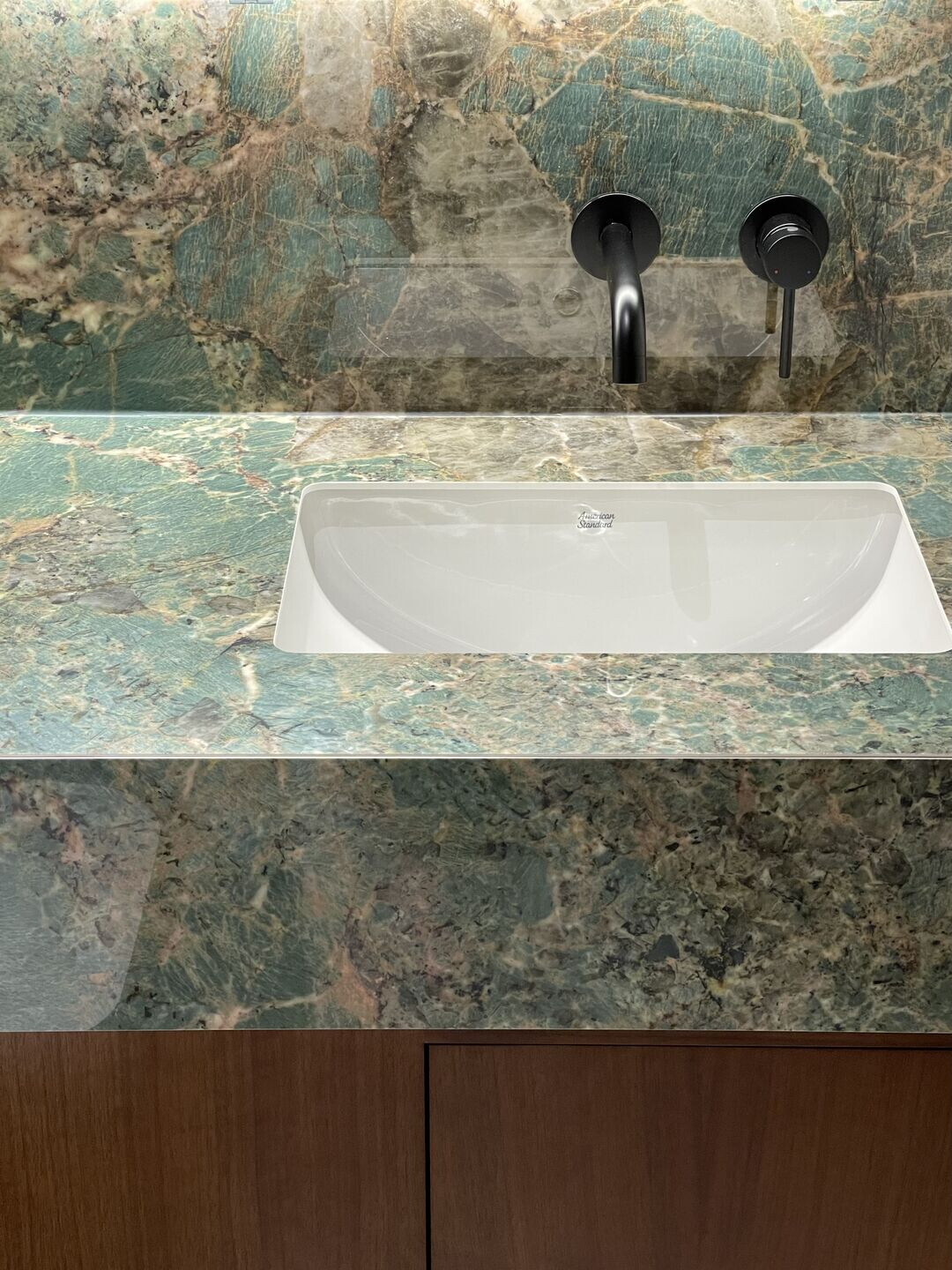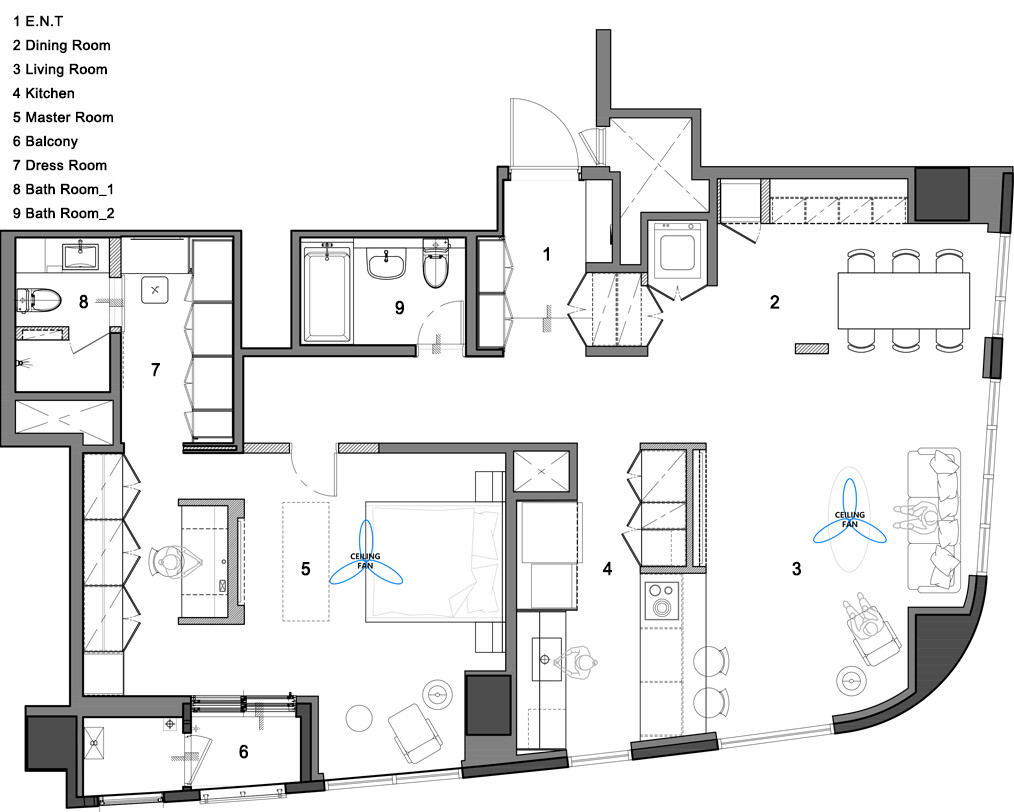S-HOUSE is a brand apartment located near Seoul Forest, a regional attraction in Seoul. The pre-construction space was in the form of a typical apartment. It consisted of a living room, kitchen, three rooms, two bathrooms, and a utility room, and a balcony. The client wanted to change into a space that reflected their lifestyle.
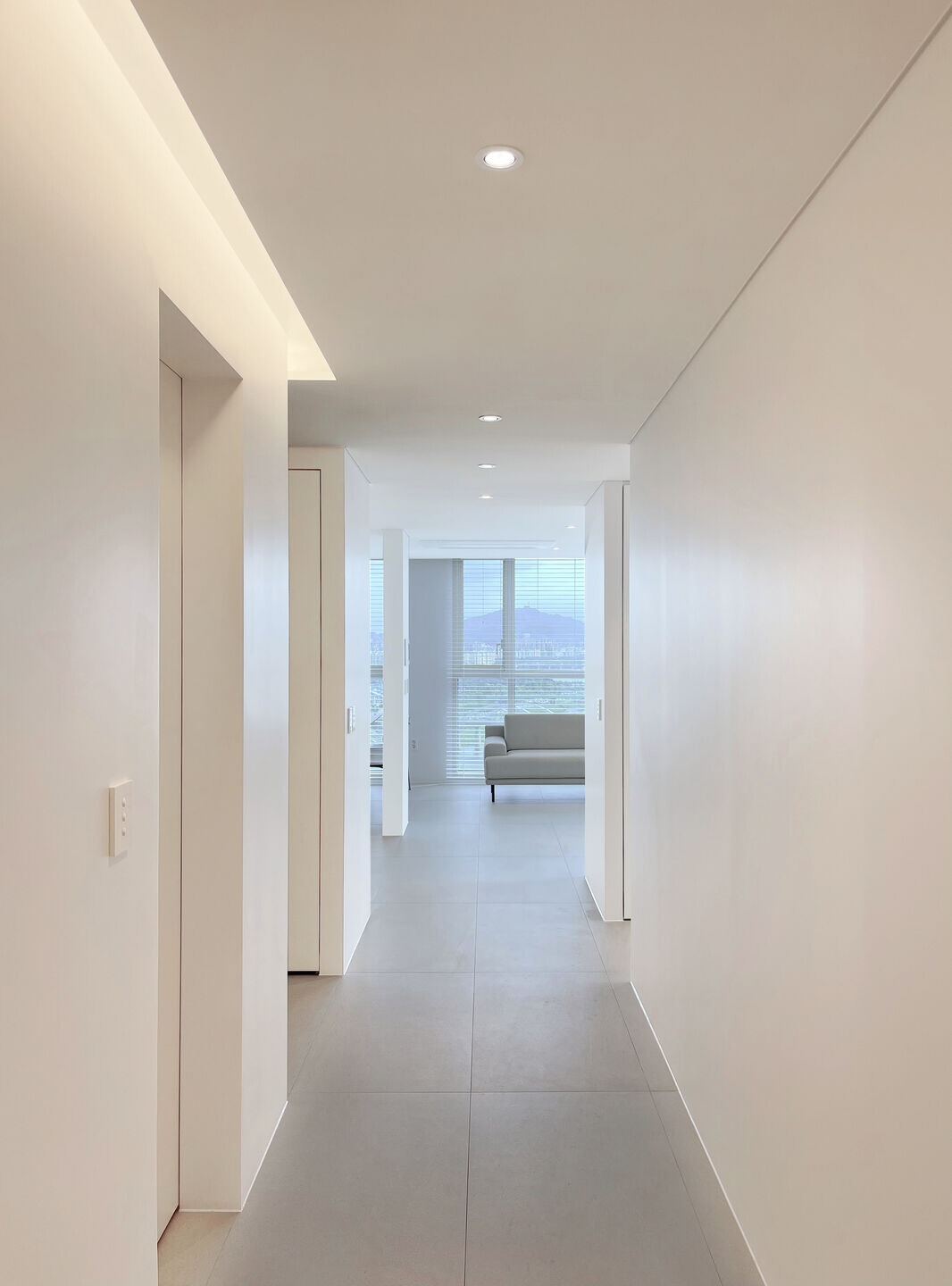

Increasing the utilization of two low-use rooms was the key to the design.
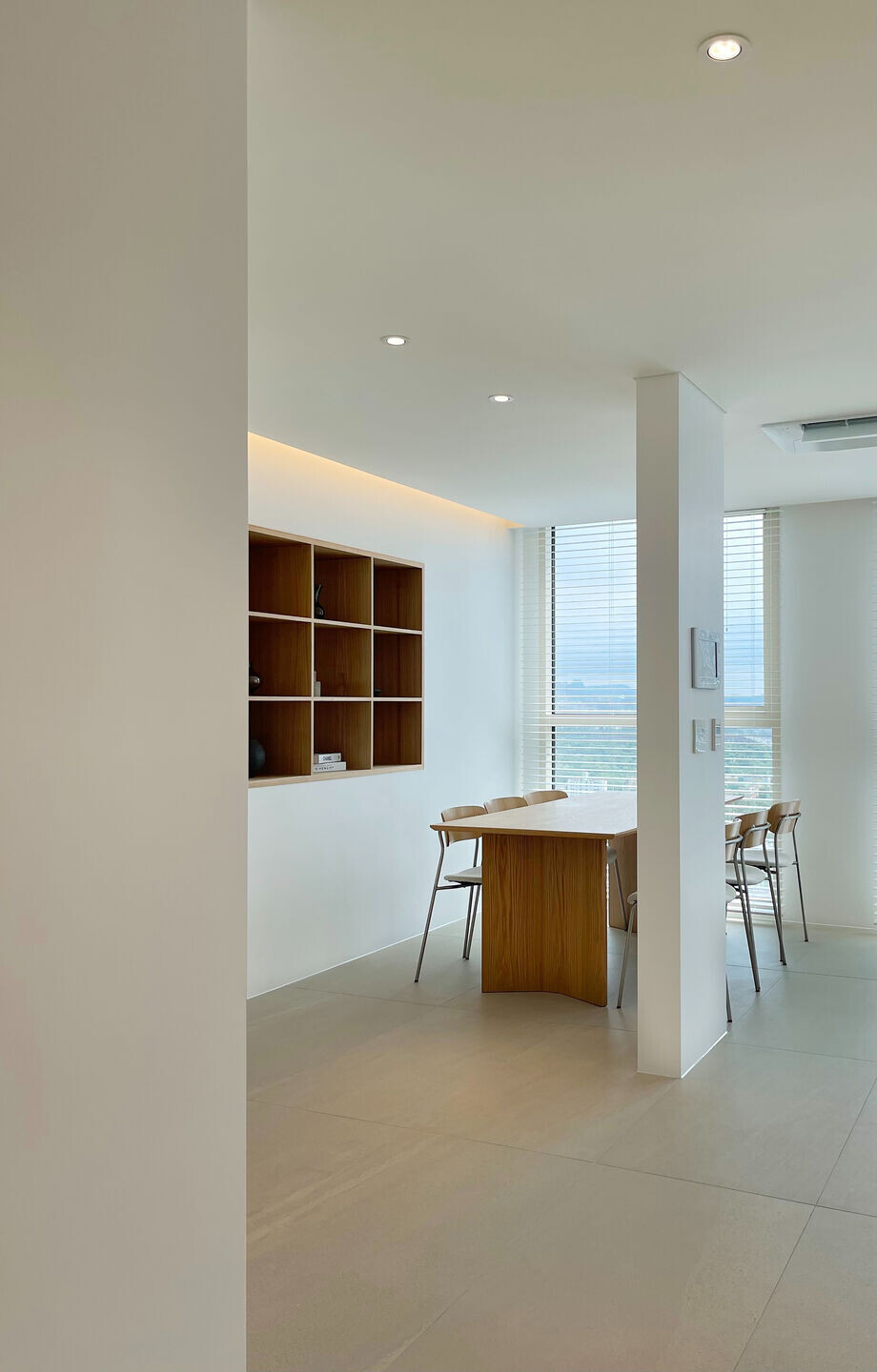

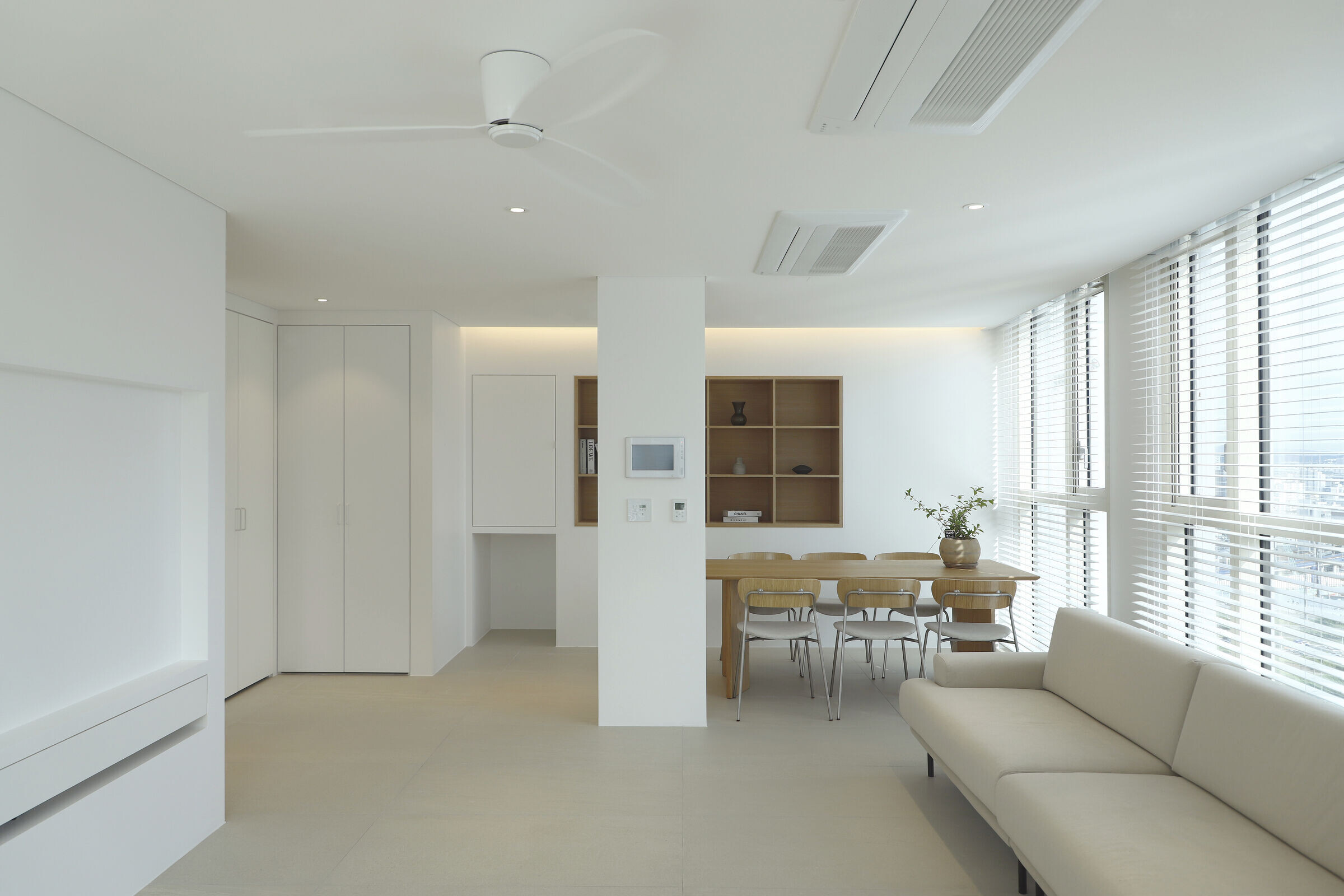
The first room was low in utilization due to the narrow size of the rectangle. Due to the pandemic, customers preferred to have meetings with their acquaintances at home and eat together, so they wanted to make it a new dining space. In order to compensate for the shortcomings of the narrow space, an open dining room was designed by breaking down the boundary wall between the existing small room and the living room. The changed space is used as a meeting place with acquaintances and a working space for telecommuting, and the space utilization is increased along with the image of an open living room.

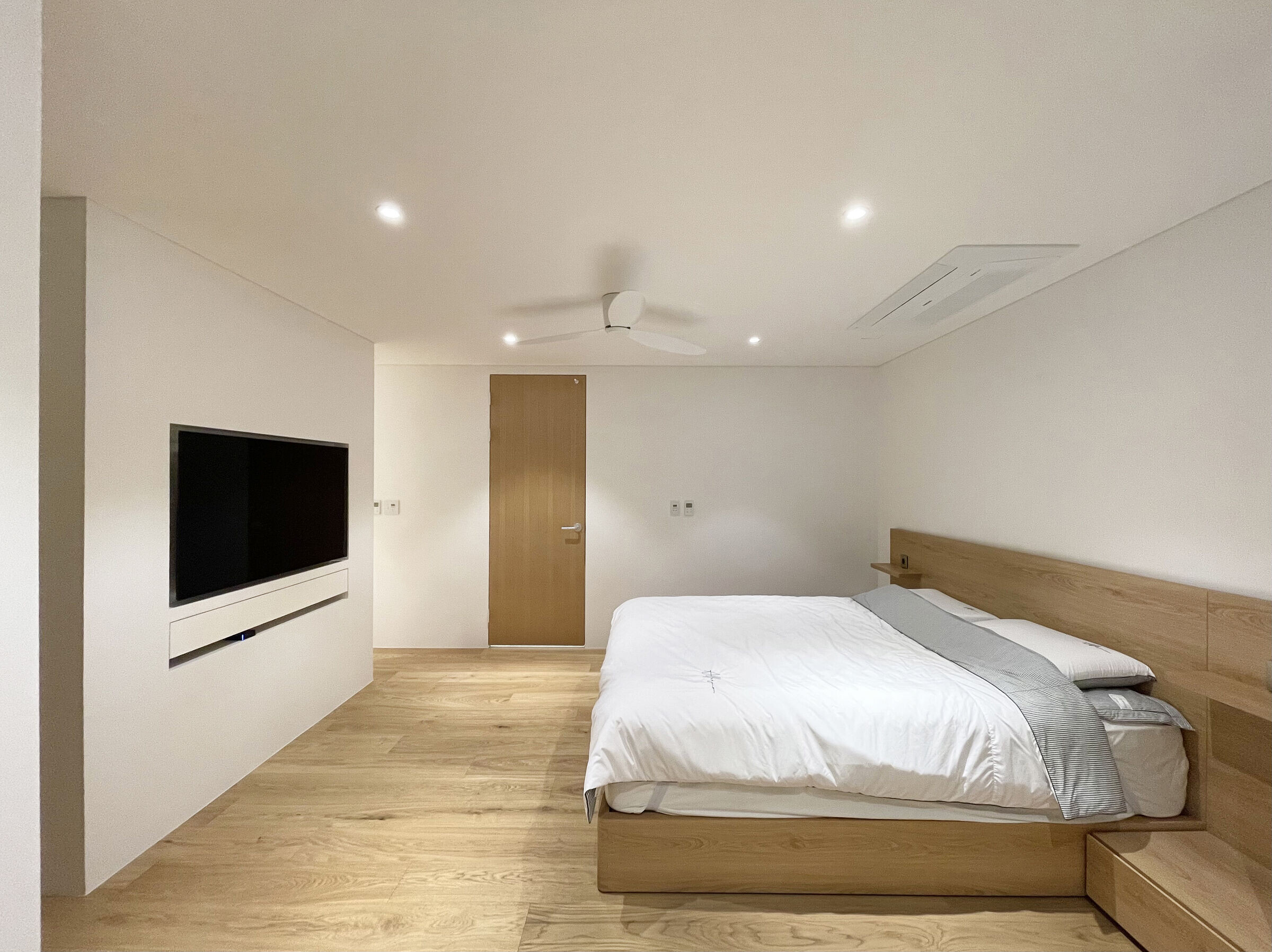
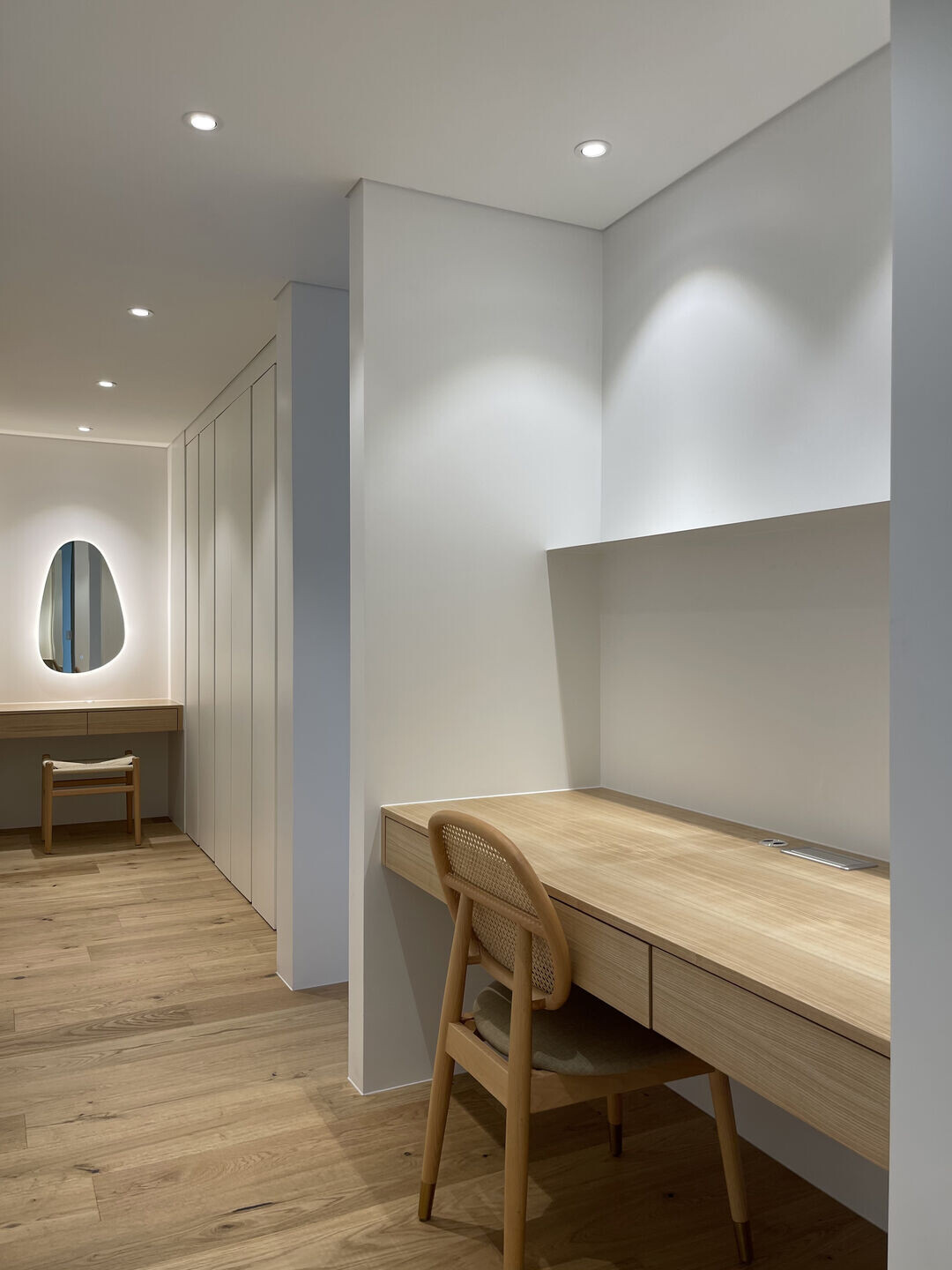
The second room was located next to the master room and as narrow as the first room. Considering the client's lifestyle, which values complete rest time at home, the boundary between the master room and the small room was broken to expand the bedroom space. Although the area was large, we tried to leave a margin in the space so that they could fully focus on rest. Unlike the public space expressed in neutral tones, the bedroom material was used wood to relax in a natural atmosphere.
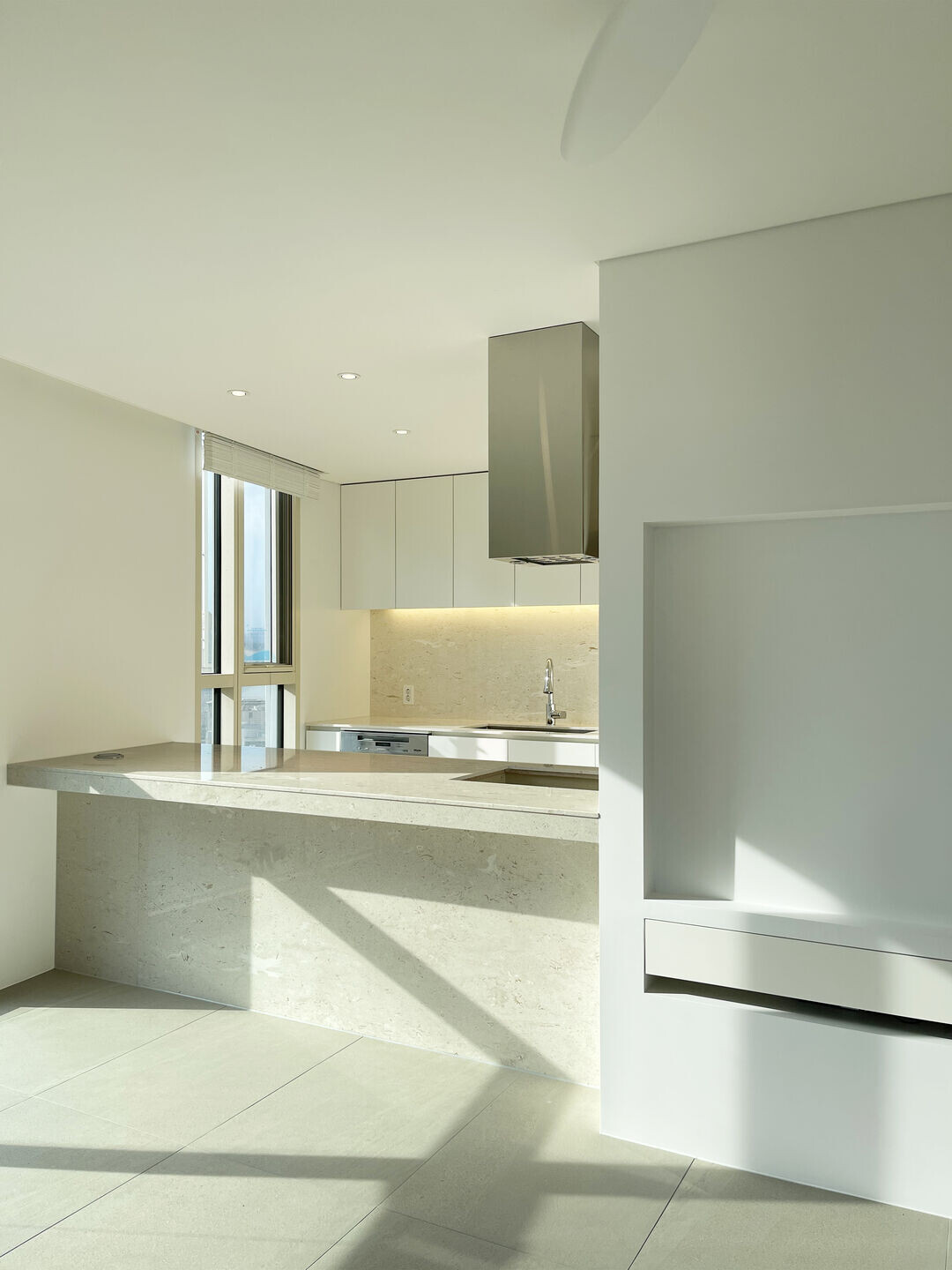
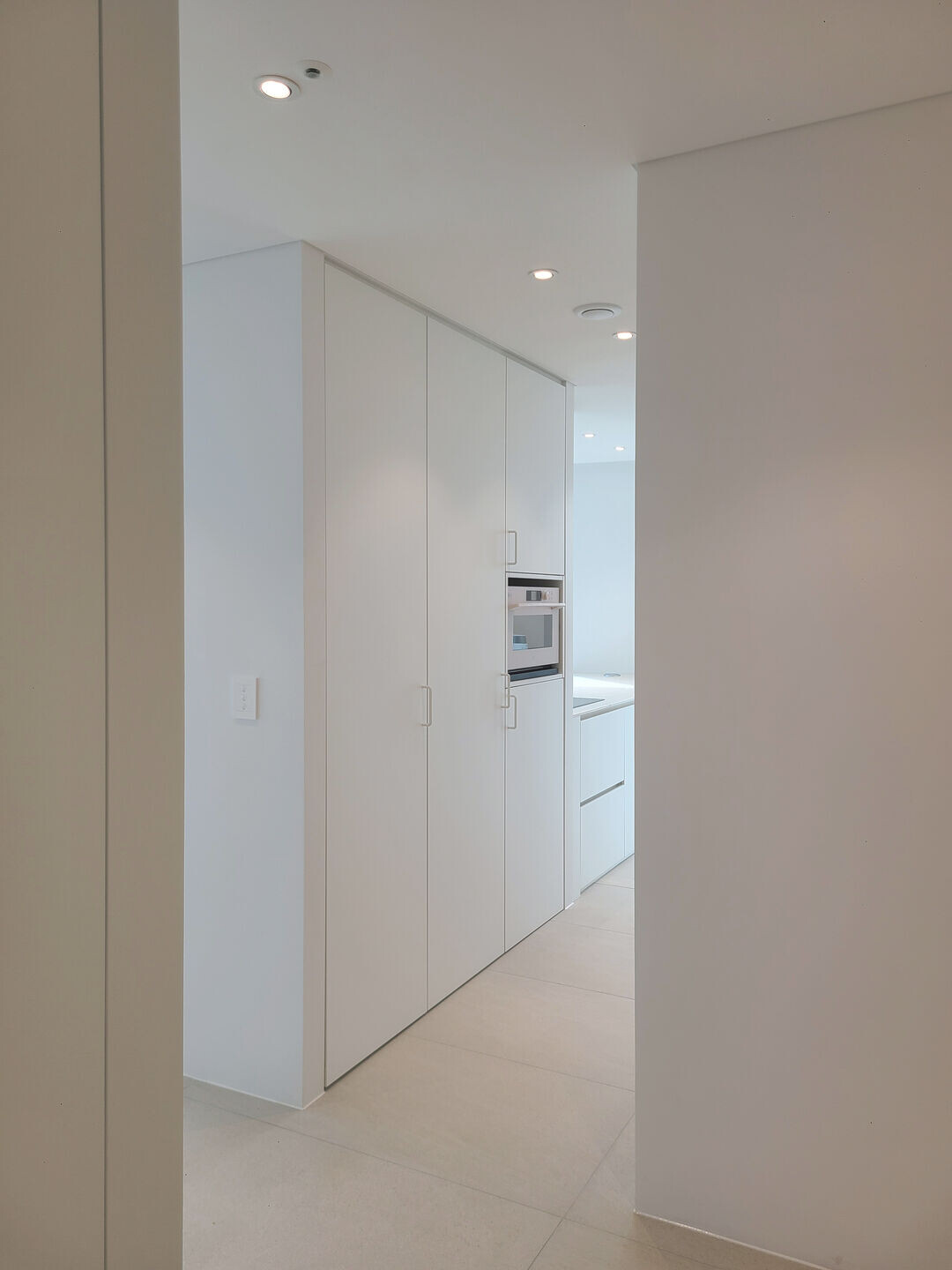
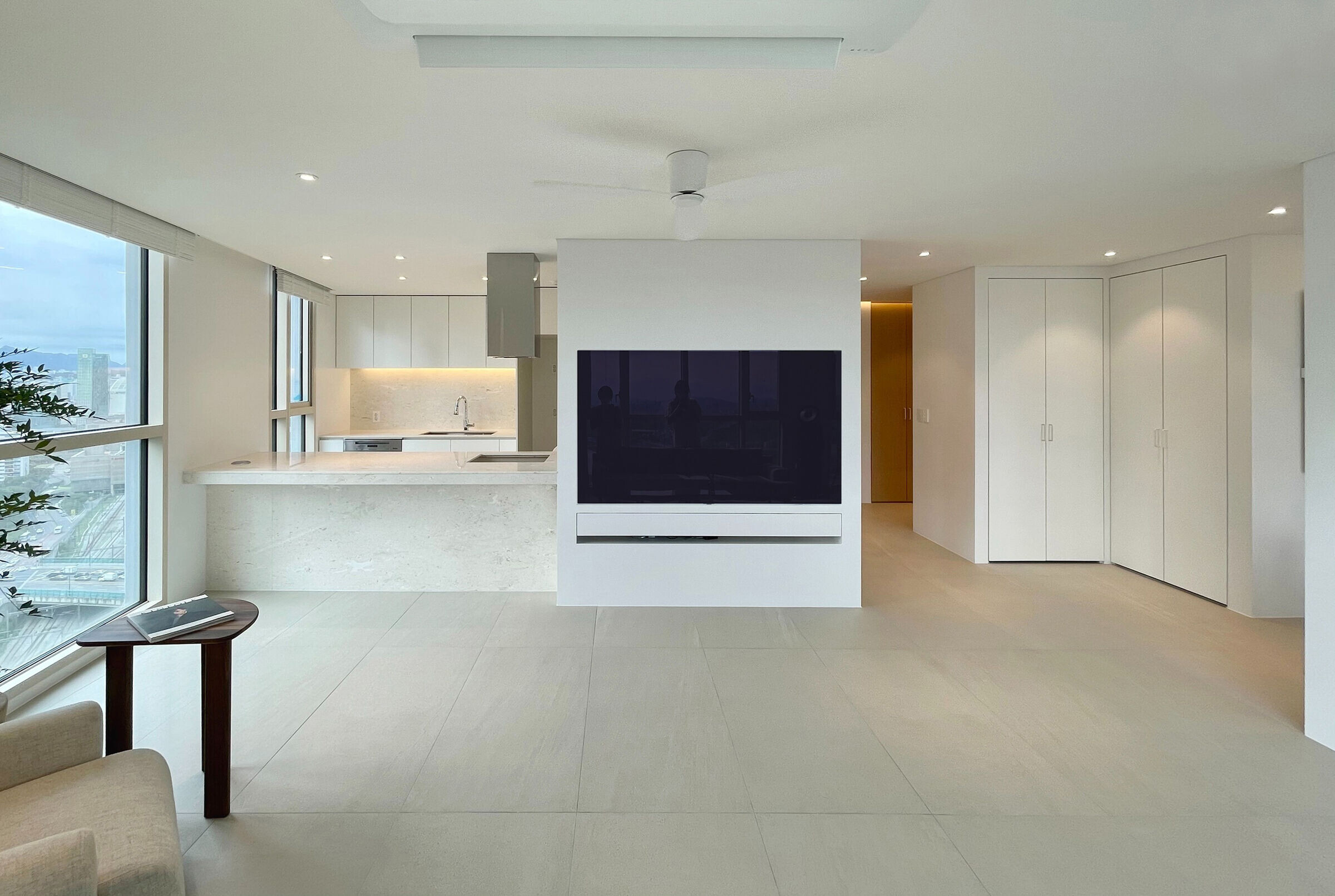
The kitchen is also a space where structural changes have been made. After removing the wall where the refrigerator was arranged, remodeling was performed in the direction of adding the wall and table for TV landfill. Behind the wall, it added functions as a generous storage. The table which is finished with a real marble top, has an induction set up to cook while looking at the living room, and consists of a space where two people can have a simple meal.

Aesthetically, it was a place where people would end their footsteps as individuals and build a second life together, so it had to be a clean drawing paper that would build a layer of life in the future rather than decorative elements. It created a minimal space reminiscent of a gallery around the white color, and placed furniture with a soft image to give it a warm feeling. Through these plans, we intended to create a house that was the basis of their lives where they could cultivate a harmonious daily life.
