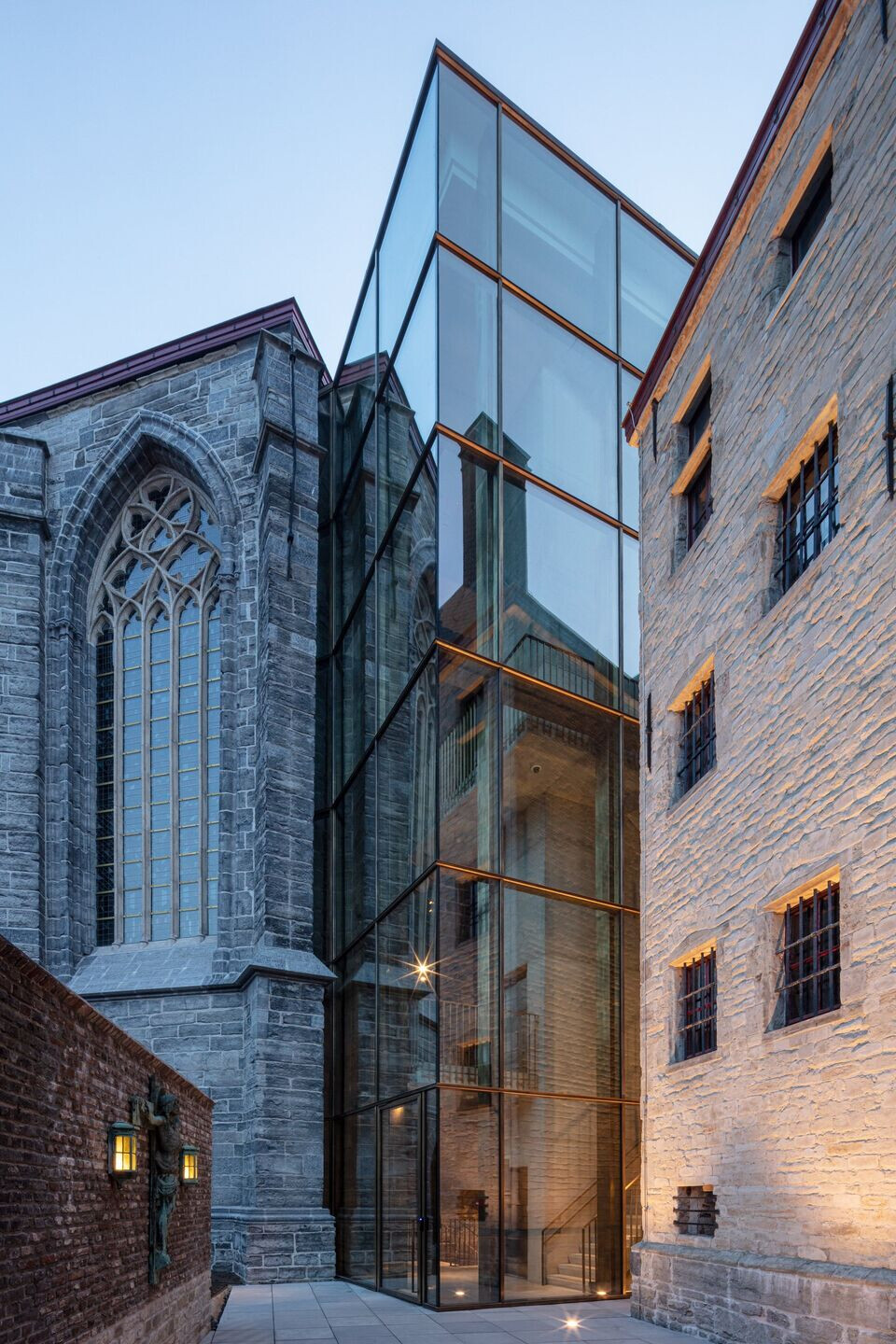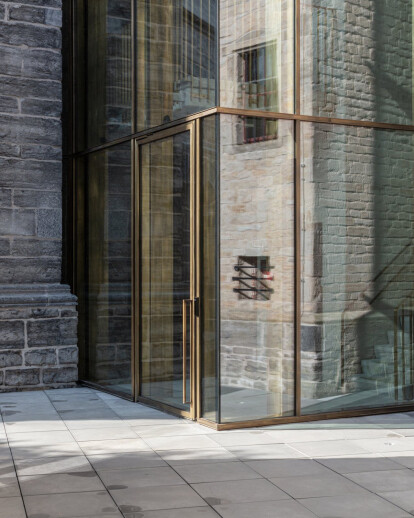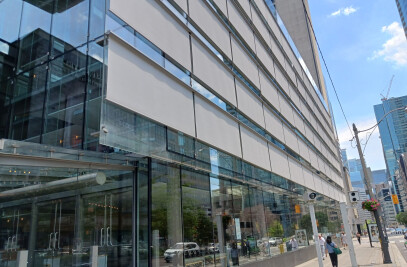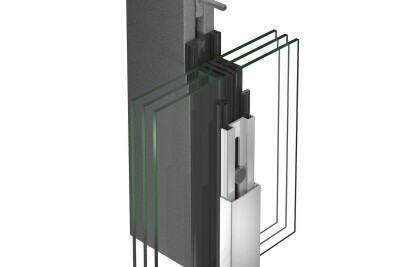Preface
In October 2012, the restoration campaign of the Ghent Altarpiece which involved the re-exposure of the original layers of paint by the Van Eyck Brothers, commenced. The first two phases of the project were completed in spring 2020.
The last phase, the upper register of the inner panels, will follow between 2022 and 2025. The Ghent Altarpiece has been installed in the Villa Chapel since the 1980s. From a religious and cultural-tourist point of view, the commissioners decided to provide a new location for the Altarpiece. This new location became the Sacrament Chapel, the central and largest apsidal chapel of the high choir. At the same time, a new visitor center was built in the crypt and the choir from the cathedral.
Optimal accessibility to all parts of the cathedral and the adjacent chapter house was of huge importance. The entire project took place within the framework of the Leverage project on the theme of Flemish Masters (period 2018-2020), the spearhead project of Tourism Flanders.
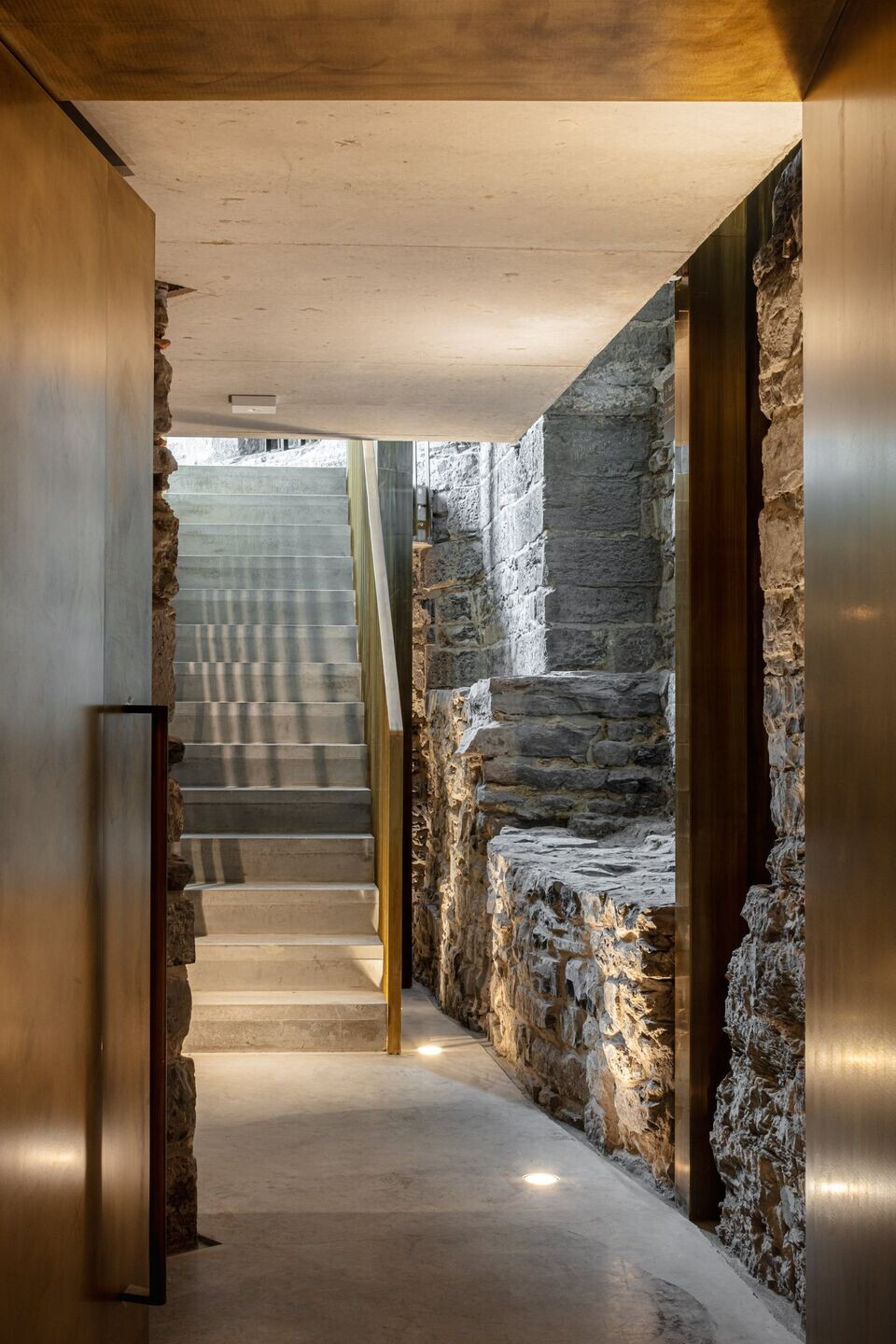
Visibility accessible character
Upon entering the cathedral, you immediately notice the greatness of the whole. The entrance to the visitor center in the northern transept was intended to blend in with the cathedral as a whole, but at the same time to attract attention.
By using materials already present in the church (wood, subtle brass infills), the lockers blend into the whole and function as a paneling (reference to the opposing paneling of the entrance portal in the southern transept).
The open brass entrance door attracts attention and invites the visitor to enter the visitor center.

Circulation route
On the site of the cathedral and chapter house, a readable and intuitive 'promenade' has been designed to open up and link the public, semi-public and private spaces.
The area around the cathedral slopes down towards the Reep. As a result, the different zones to be visited are on different levels.
By applying slopes and creating new openings in the building envelope, a 'promenade' was created that smoothly connects all spaces.
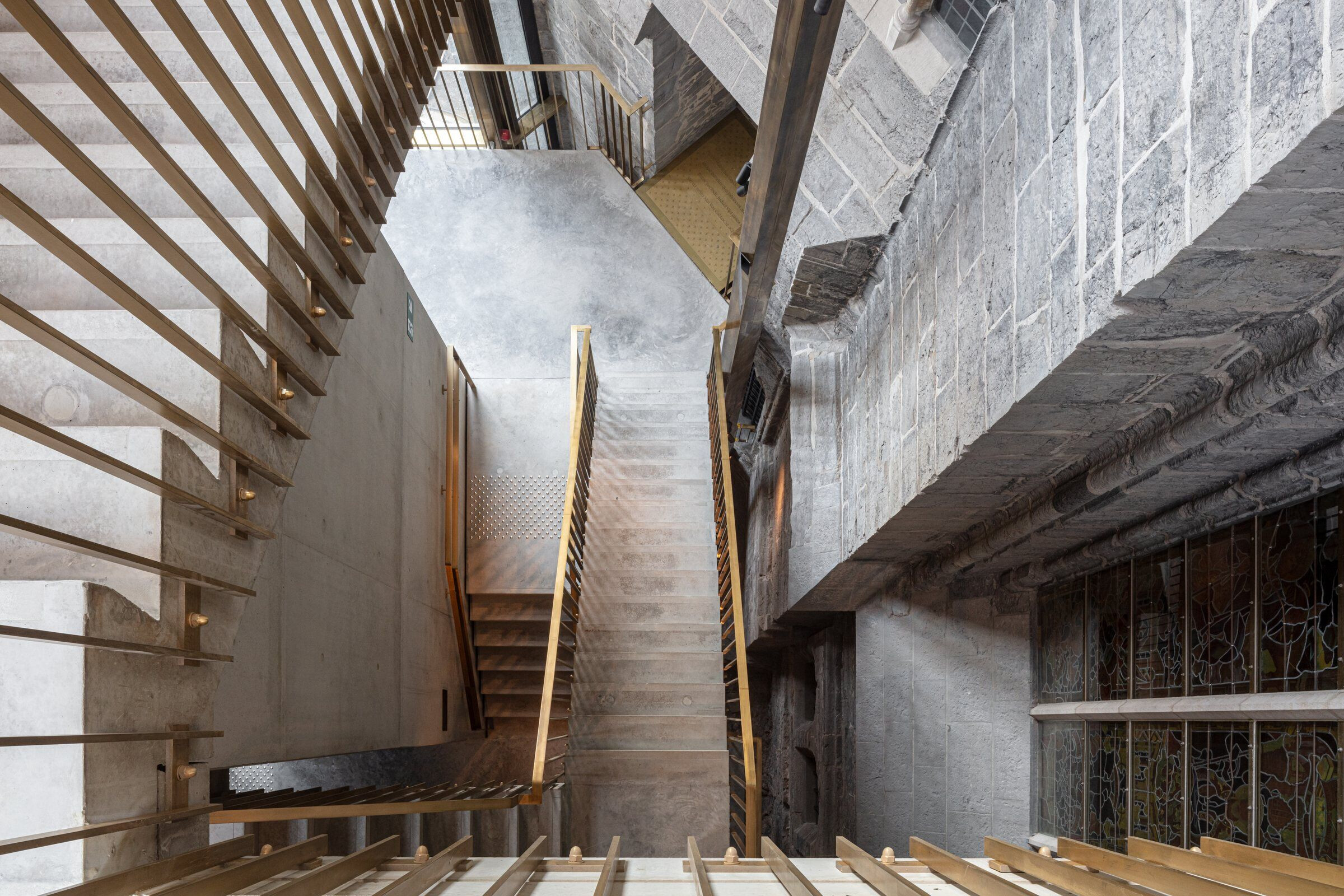
Unambiguous architectural language
The various spaces were linked together by integrating a recurring, unambiguous architecture, characterised by simplicity in detailing and a thoroughly homogeneous choice of materials. The recurring elements act as a guide in the fragmented site. This with the greatest respect for the existing and valuable environment.
The brass material forms the golden thread that embroiders the new interventions in the historical framework (ramps, doors, counter, stairs, railings, etc.). It guides the visitor through the project.

The wooden furniture (lockers, cabinets, …) play second fiddle. Where brass clearly claims its presence, the wooden interventions rather subtly shape the furniture, which is necessary for the functioning of the visitor center. Because brass and wooden elements are already frequently present in the cathedral, the new infills, in the same material, again contribute to the creation of a continuous whole.
Finally, the concrete as the overall support for the route in which it itself never dominates but always supports (floors in polyconcrete, the cast-in-place lift shaft in exposed concrete, …). The soft gray of the concrete keeps the visitor's attention on the natural stone elements of the cathedral. Light gray cement tiles, in the same color tonality as the polyconcrete in the circulation areas, form the flooring in the crypt.
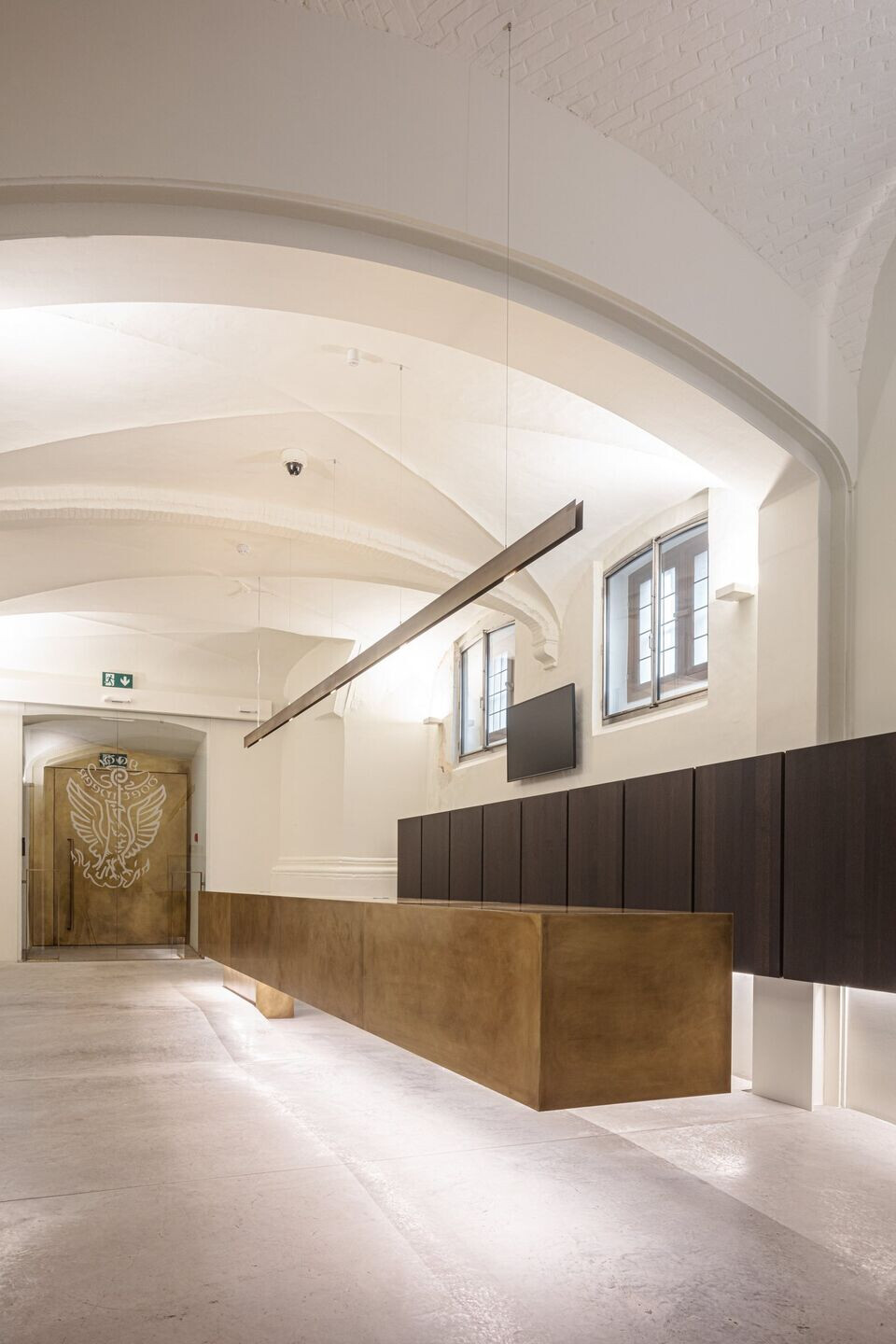
Corporate identity / wayfinding
It is important that the organisation identifies itself with the place of its functioning and communicates this to the public. The visibility in relation to the public activities were therefore linked to the experience of the site.
A certain corporate identity was developed. A new logo guarantees brand identity. A website guarantees optimal accessibility.
Given the many areas and entrances to the site, the route to be followed and the most important areas for visitors are shown via wayfinding. This wayfinding has also been fully developed in the corporate identity and the characteristic materials of the visitor center.

Integral accessibility (photo with elevator, tactile studs, ramps)
In the visitor center there is maximum access to all areas. Previously, only 30% of the site was accessible to people with disabilities (only the lower church). After completion of the project this will be 100% (lower and upper church and chapter house).
To this end, the following interventions were used:
● Integration of a new building with a fully-fledged passenger lift (accessible for wheelchair users) and easily accessible staircases with adapted handrails and parapets;
● Integration of ramps;
● Automated revolving and sliding doors;
● Sanitary facilities, also for people with disabilities;
● Adapted furniture;
● Podotactile floor studs,
● Speech technology in the lift;
● Signalling;

Exhibition / depot (photos crypt, attic)
Dealing with the large movable collection of objects and art treasures in the cathedral was an important focus point. On the one hand there was the demand to facilitate exhibition and on the other hand to provide storage.
In the restored historical setting (in the crypt, the nave and the choir) many art treasures and exhibits are now explicitly displayed. Attention was paid to all visitors, for example by means of a tactile model of the building and the central panel of the Ghent Altarpiece. A number of showcases display important art treasures and also provide ideal storage conditions. The intention is to increase the number of art treasures and exhibits on display over time.
The attic of the chapter house was established as a functional depot and was also made accessible via the stairwell with an elevator.
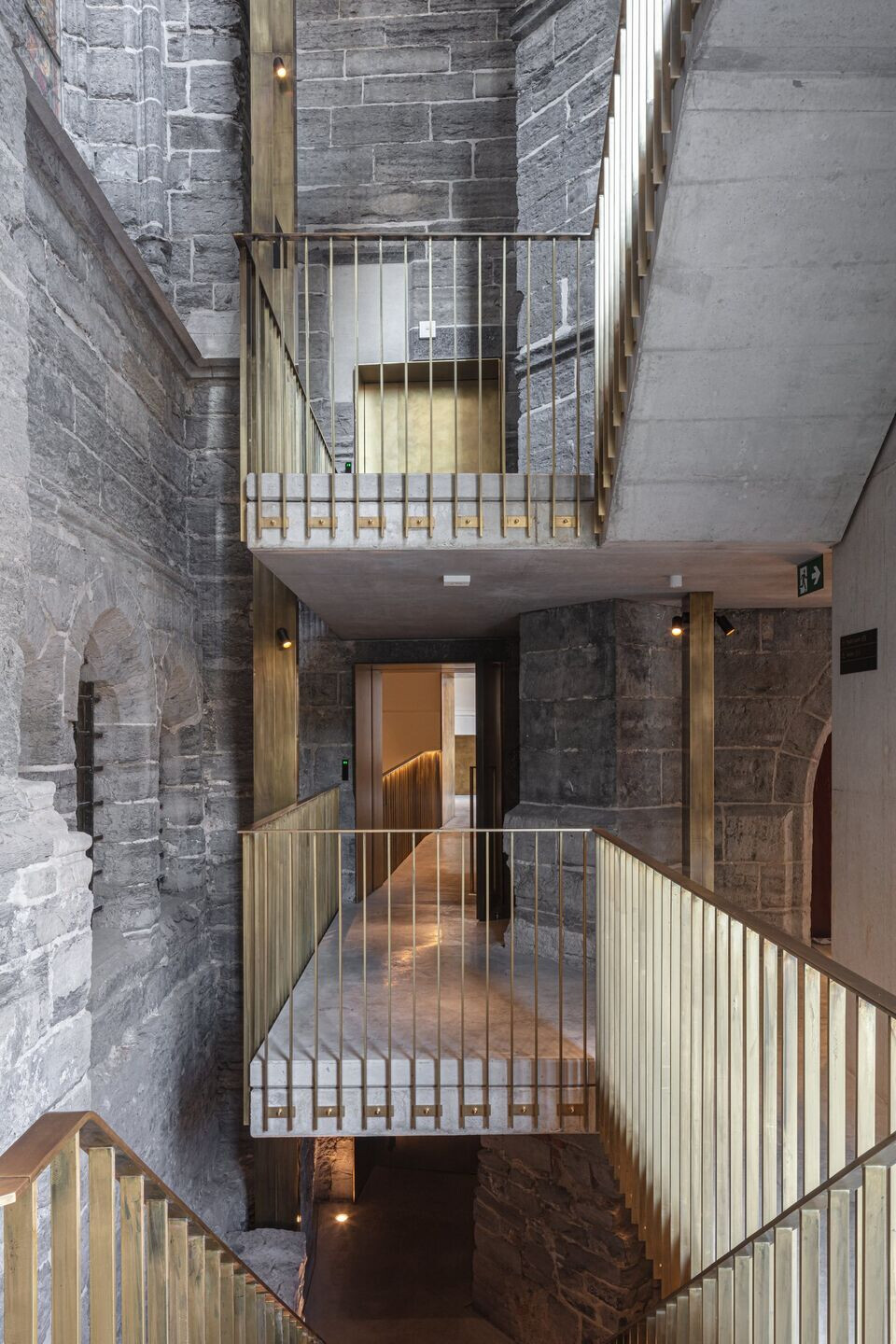
Energy performance and others
With the greatest respect for the existing heritage values, the various zones to be opened up were restored and equipped with the necessary innovative architectural and technical facilities.
Sustainability was central to the approach of the project. Details were carefully worked out. Appropriate insulating materials were used to make the building shell more energy efficient where possible.

The techniques (electricity, heating, ventilation and fire safety) were thoroughly studied and thoughtfully integrated in situ. In doing so, the wishes and needs of the building, the collection and the end users, i.e. the employees and visitors, are always taken into account. Safety also takes precedence in this project (signalling, evacuation, emergency lighting, burglary and fire detection, fire fighting, maintenance protocols and protocols for calamities, ...).


