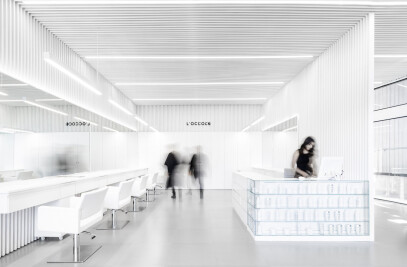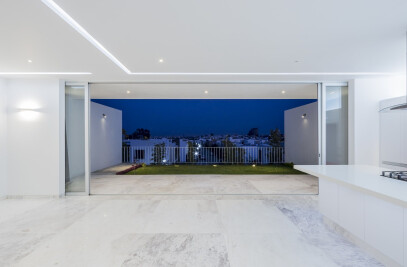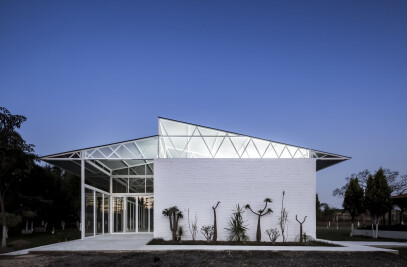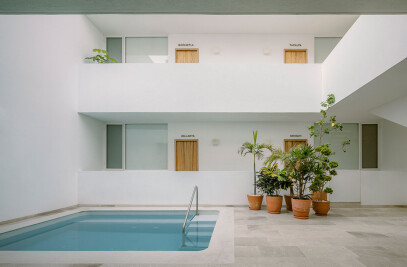Located in the city of Guadalajara Jalisco this project meant our incursion into the commercial genre.
The client commissioned us to redesign the brand of beauty salons L'OCCOCÓ, one of the largest franchises of beauty salons in Mexico. They wanted to reflect an image of elegance with the necessary character so that the clients felt identified with the brand.
The exercise began by analyzing the existing salons, understanding the dynamics of use, the furniture necessary for the performance of salon activities, the flows of customers and staff and the optimal spaces to work freely. Our language had to simplify the current, to purify it, we had to identify the indispensable and readjust what could be adapted in another way.
Once understanding this we proceeded to the intervention, we had to generate a typology that could be replicated to comply with the characteristics of a franchise.
Our goal was to achieve simplicity, freeing the space of obstructions simplifying the design of the furniture to help generate spatial continuity.
To bring the quality of character and elegance to the space and as reminiscent of the Pamplona bus station, we decided to apply slender wooden slats in full and empty sequences solving the problem of the ceiling and walls. This superposition of planes creates an envelope that produces an atmosphere that the user is able to feel when crossing the access threshold.
We use the color white as a resource to look for abstraction and luminosity. The artificial lighting is integrated into the envelope, following the continuity pattern of the straps in the longitudinal and transverse direction.
The model project comissioned to us was adapted for a commercial space with atypical measures, since it is located in a corner with two views, which allows longer routes.
The cutting area and washing area were divided into 2 escenarios, through a screen with vertical panels that allow views and air circulation. This causes a promenade or travel from one stage to another, providing privacy to each space.
The employee area is hidden, attached to the service and bathroom income.
The result is a space that one feels when one lives, waiting for the user to leave thinking about the experience of being in a place he had not seen before.
CONCEPT OF LIGHTING
In this project the theme of artificial lighting was essential, since one of the first requirements of the project was that the salon must had enough lighting so that all the details of the different tonalities of the colors applied to the hair off the clients could be appreciated, for which the color and intensity of the light should be controlled.
The lighting had to create an atmosphere that was integrated into the envelope through following the sequence of the stripes that form the panels and the walls, in this way one perceives that the lamps are part of the architecture of the space, because they dialogue with it and accentuate both the longitudinal and transverse depth of the room.
The white envelope in conjunction with the white light of the lamps provoke an optical and sensorial effect, the space gives the appearance of being a spaceship, a futuristic place that enriches the experience of visiting the room.
We use the mirrors of the work modules to create an infinite effect in the space, which also helps us to repeat the lamps that are on the ceiling to increase the brightness in the room.

































