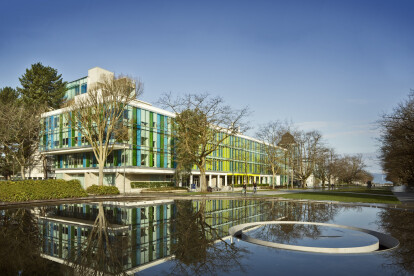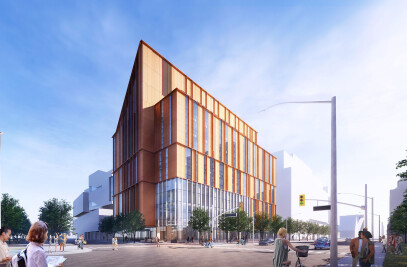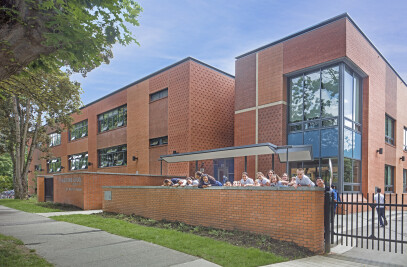Business schools pride themselves on being innovative, adapting to change, and standing out from the crowd. For many years, the Sauder School of Business facilities were not commensurate with the international reputation of the school. The complex was tired and greatly substandard with respect to teaching, technology, and school culture.
Conceived with a goal to inspire future generations of business leaders, the three-phase, 25,000 sm, $70M renewal and expansion of the Sauder School of Business, located at the geographical centre of the University of British Columbia campus in Vancouver, reinforces the internationally renowned reputation of the school as one of the world’s preeminent hubs for business research, with an inspiring environment designed to foster collaboration, creativity and innovation.
Completed in 2012, a key goal was to bring light, comfort, visual unity and ‘corporate cool’ into the school. At the heart of the transformation is a dramatic, soaring atrium that serves as focal point and unifier, fusing the original building with a new addition to create a hub to which every department links. The openness of the complex reflects the school's energy, inclusiveness and interaction with society.
Crowning the new classroom addition is the wood-clad, curvilinear, twin-lobed leadership centre where business leaders share knowledge and experience with students. A stunning penthouse conference centre, placed atop the existing administrative tower, is now one of Vancouver’s premier locations for business and industry functions, reinforcing the symbiotic relationship between academic theory and real world business practice. Clad with a varying pattern of clear, translucent and opaque glass panels, the conference centre acts as a beacon signaling the renewal and rejuvenation of the School.
To achieve a bold, innovative identity for the Sauder School of Business, a new glazed facade wraps the complex to unify the assemblage of formerly disparate additions. The facade embeds and reflects the rhythm, cadence and pattern language associated with the universal transfer of digital commerce and business information—a barcode. Behind the glass facade lays a striated pattern of stained, blue and green wood panels applied to the original precast concrete structure, with colours inspired from paintings of West Coast artists BC Binning, Jack Shadbolt and Emily Carr.
Design of the project began prior to UBC implementing LEED Gold certification as the minimum standard for new and renewed construction. Although not formally registered for LEED certification, numerous sustainable design strategies were integrated into the project, which was subsequently recognized with a Sustainable Architecture & Building Award in 2010.
The atrium features a towering, 12m tall, illuminated portrait of Bill Sauder, for whom the School is named. A ‘Builder’s Wall’ featuring an array of portraits of past and present faculty leaders and business innovators, is fixed to the original classroom block to honour important achievements. An innovative donor recognition program powerfully incorporates large-scale portraits fused into glazed interior walls using international currency symbols as pixels. People and places associated with business from the past become a link and an inspiration for entrepreneurs and business leaders of the future.


































