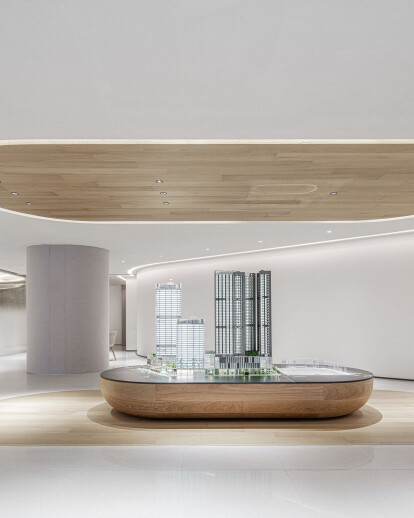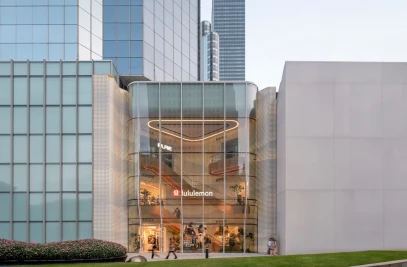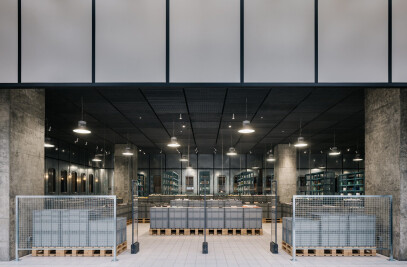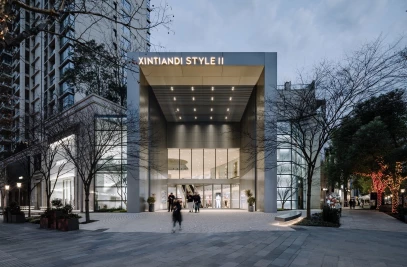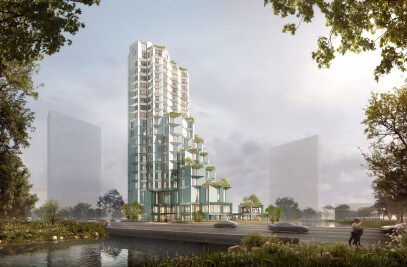Shenzhen, an economic and technological bastion of modern China, exists in a unique moment in time. From the outside looking in, the city appears to be entirely futuristic; technology infiltrates almost every aspect of society. But just beyond the high-tech sheen exists cravings for moments that don’t always translate on a screen.As the former logisticsdistribution hub, Sungang district is undergoing the transition between past and the future, the tradition and the high-tech.
When approached to design Sungangcentre’s office lobby and the showroom, we decided to let the lobby speak to that duality, reflecting the eternal push-pull of high-tech, high-touch.
The stone lobby speaks to our tactile nature. The floors, lower parts of the walls, and entrance desk are all made of a smooth, matte-like stone. Grounded and earthy, it inspires you to run your hand across its surface, a long, sculpted vessel-esque shape held in place by a long slot on the floor. Stone evokes the past and signals the future, cool to the touch and timeless. It is a material that can bring us back to our senses, the perfect foil to technology’s bright lights.
To represent the slickness of technology, we harnessed that light and outfitted long curved profiles on the walls and ceilings to reflect light back into the lobby. Made of metal and aluminium, they behave differently from the stone, and help to create a rhythm against the seamlessnessand monolithof the stone. The ceiling elements extend into the architectural canopy outside the building to blur the barrier between indoors and outdoors.
Together the stone and aluminium form their own ‘universe’ with a simple horizon to separate them.
The adjacent showroomexpands on the same theme. The aluminium profiles are replaced with ample gypsum curves that create emphasized, dynamic moments for projects and models to stand out.
It is a striking and beautiful space that welcomes visitors with clean, vertical lines and open volume that creates and nurtures a duality that is as old as it is powerful— heavy versus light, material versus energy, the intangible vs the constant presence of tech.
