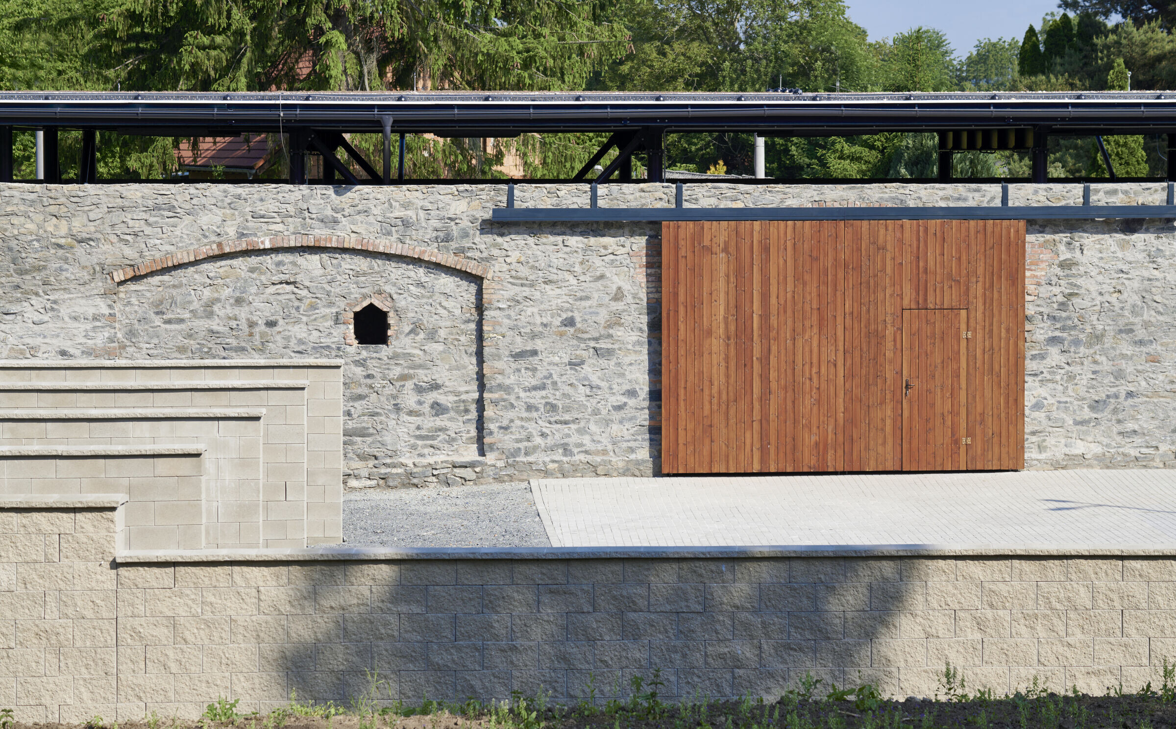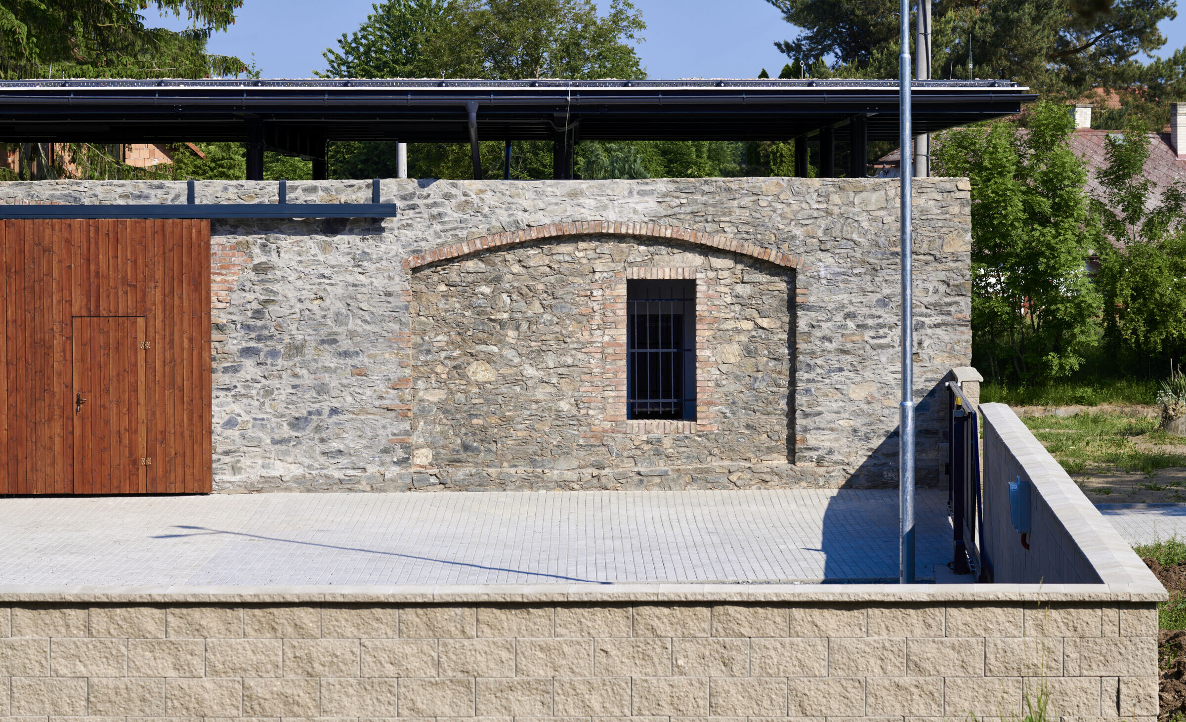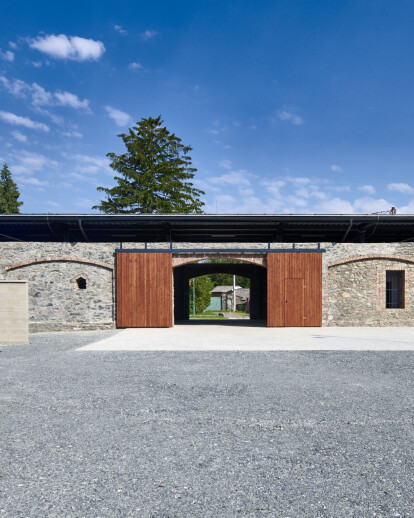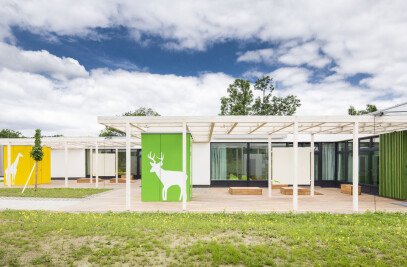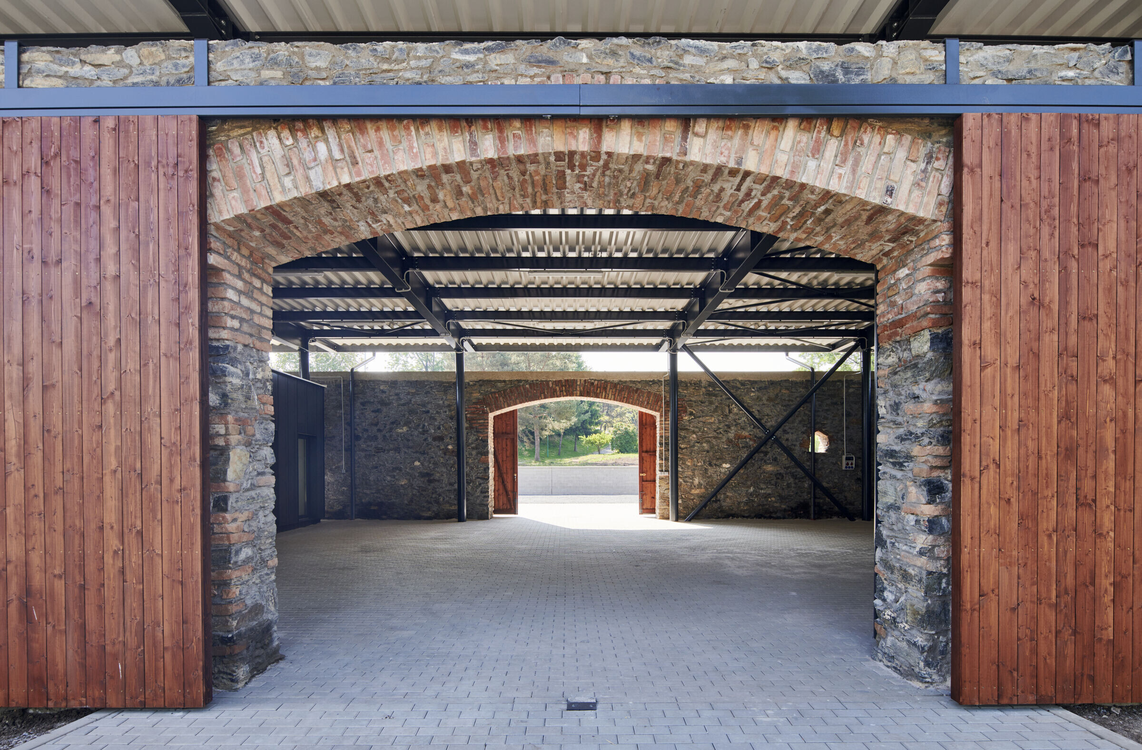
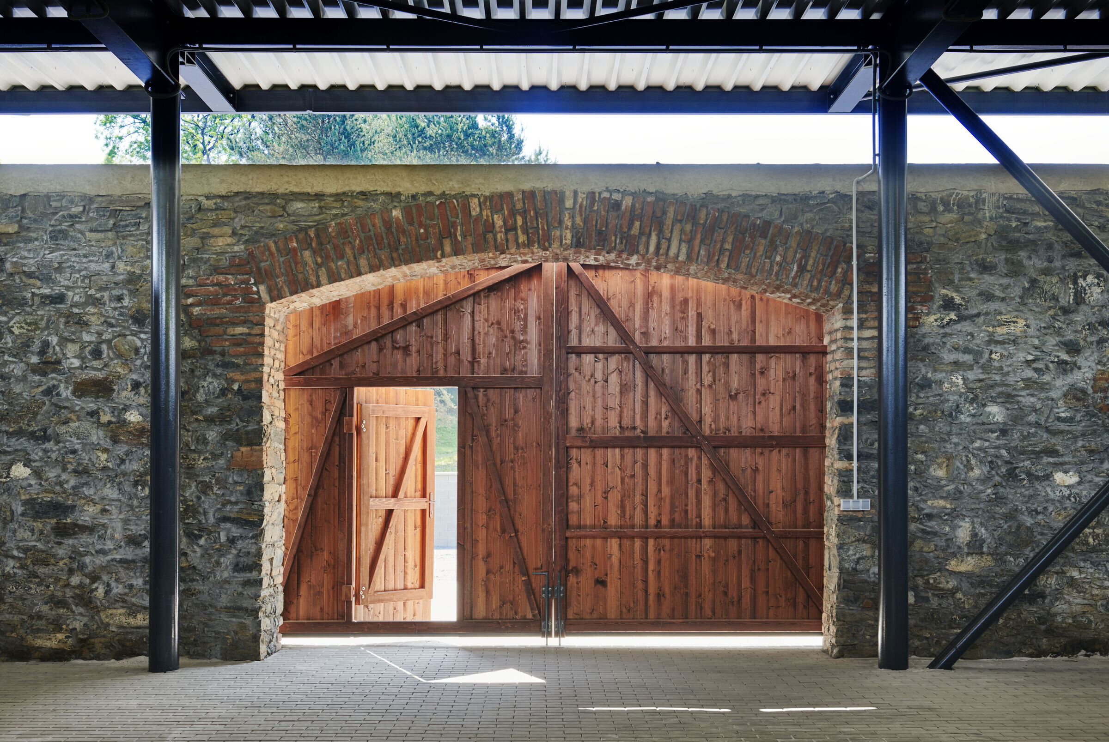
The idea of our design is to revitalize the fragment of the former barn, which is situated in the southern area of the village. Its new main function is to serve as a technical background of a small village, acting as a "modern barn". Old stone walls of the barn were rebuilt in the original height. New subtle steel structure supports a lightweight hovering roof. The barn is merged with its natural surroundings. A box with sanitary facilities and office is inserted inside, rest of the space is used as a parking place for machinery. A service yard is connected to the municipal road through the building. The original stonework with brick vaults and black steel is used as the main material for the building. The sliding entrance gate is designed as a contrasting wooden structure. The office box is cladded with expanded metal. Pedestrian and roads surfaces are paved with grey concrete pavers.
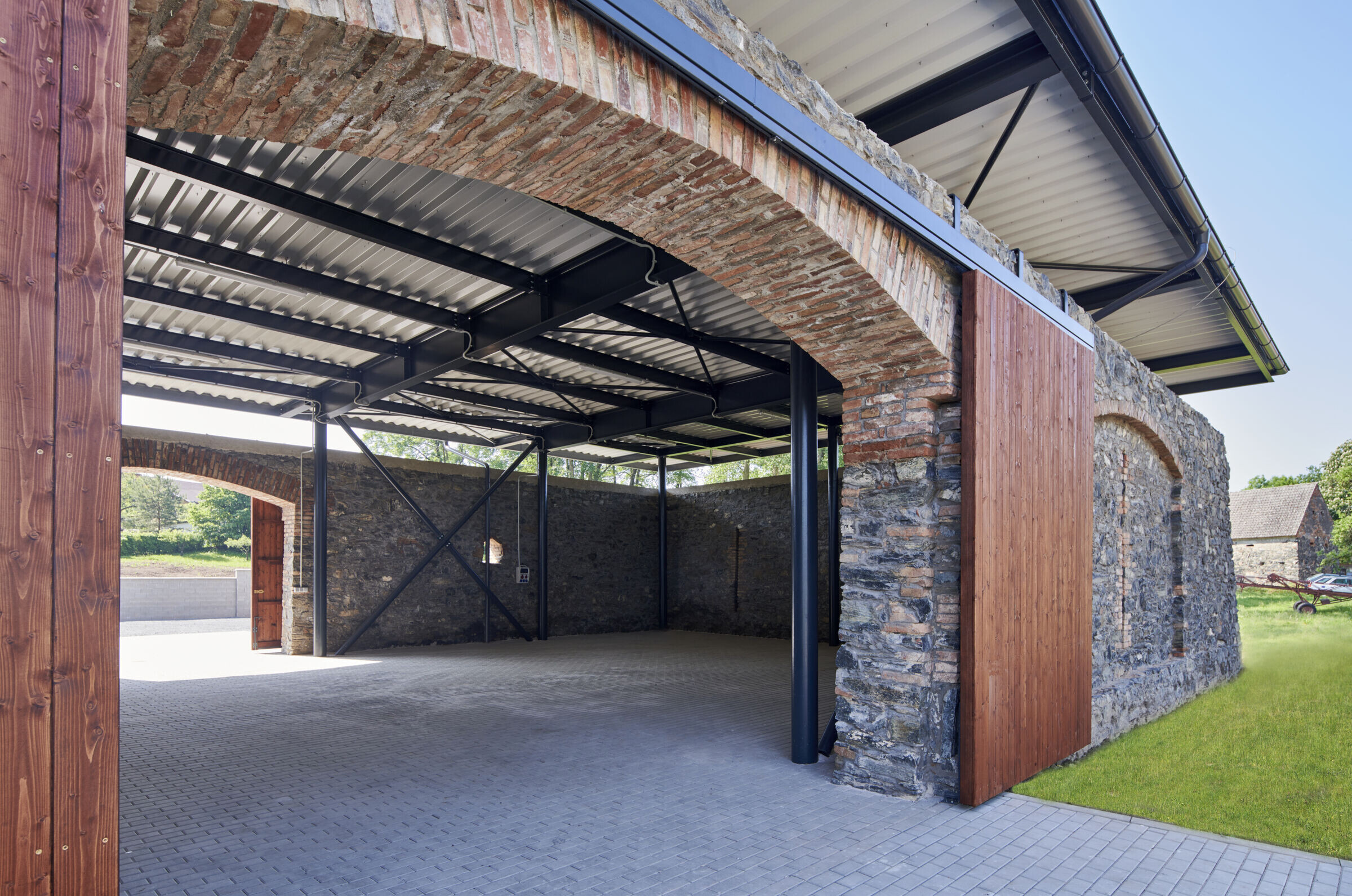

The walls of the barn are consisted of stonework and brickwork. New vaults above the entrances are made from bricks. The roof is designed as a steel self-supporting structure, consisting of columns, beams and bracing. The edge of the roof is approximately at a height of 5 m and laps over the wall for about 1 m, which is protecting the hall from weather conditions. The pair of entrance gates is designed as manually sliding double-leaf. Inside the building, there is a small brick building of the operator with a size of about 10 x 4 m, height about 3.5 m, cladded with expanded metal. Hall except the operator's facilities is open and ventilated. The facility building is insulated and tempered. The building is connected to the technical infrastructure from the adjacent road.
