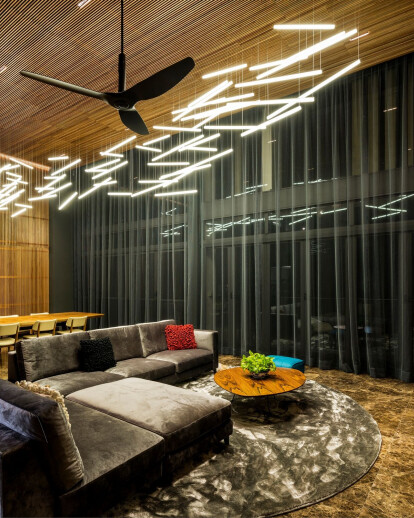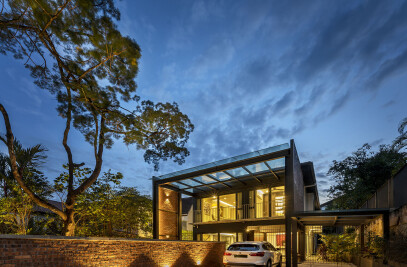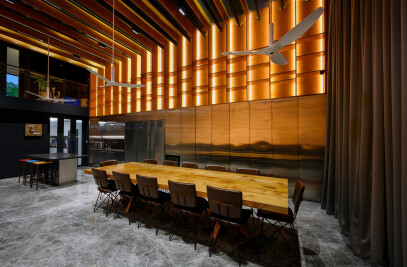The Wood Box is nestled in the Mansions, an exclusive gated community in Desa Park City, Kuala Lumpur. The property is located on a hilltop with commanding city views over a forest of trees.
The brief was to design a very special interior for a three generational family.
The striking feature of the house was the double volume rectangular box enclosing the main living spaces of the house. The concept was to enhance this grand space through immaculate craftsmanship into a large wood framed voluminous jewel box. Raw unfinished meranti was used as the see-through wrap-around screen to encapsulate the space. Light& moments are captured interspersed between the fine meranti strips and the mirrorbacking to create a subliminally infinite spatial experience.
The centrepiece crystal lighting weaves and hovers dragon-like over the colossal wood and mirror lined main space. This is furtheraccentuated by the amber glow of the emperado marble floor slabs. A dialogue naturally develops from the play of the volume and surfaces tempered bythe different wood grains, fabric and leather,convergingto define a bright, contemporary interior kaleidoscope.
The sculptural steel rod supported stair sits like a piece of modern and industrialist art that ties all the floor volumes together.A large ten-seater teak log dinette table and industrialist steel kitchen cum bar creates aritzy and classy get-together space.
The master roomis served by along see-through row of walk-in robes. The thin profiles, amplifies the elegance of the space. Selected rawmaterials add to the purity of the surfaces transforming the spaces through the use of glass and light. The sleep area employs acoal tone finish to better ease and unwind. The master bathroom is modern minimalist with calacatta finishes around the shower alcove.
Lighting for the entire home are all energy saving. These configurable LED modules offer a high degree of flexibility, aesthetics and functionality whichcan be easily adjusted for optimum lux level and colour temperature to satisfy the various functions of the space.

































