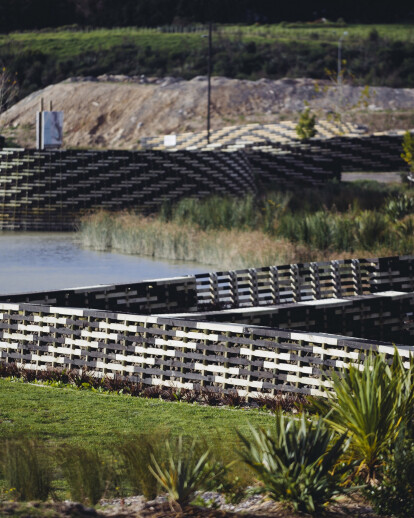Distinctive ‘woven' timber structures distinguish the wetlands of this designed landscape and challenge traditional notions of stormwater management.
Forming the major recreation open space for the Massey North Town Centre development, the 22ha Tōtara Creek open space promotes concepts of integrated urban design. Isthmus and con-sultant engineers Blue Barn worked closely with Auckland Council to ensure that design responded to the character of the site and its surrounds, and to the strategic urban development initiatives.
A Plan Change process and resource consent application for the Town Centre development led to Council engaging Isthmus to develop an appropriate framework for the wider Plan Change 15 development and open space areas, with continued involvement through the processes of resource consent, development of a Design Guide for the Town Centre, and detailed design and construc-tion.
The design of the open space at Tōtara Creek has challenged stormwater reserve expectations and illustrates how urban growth can be balanced with ecological restoration to create new public reserves and urban connections, while developing strong landscape amenity. The masterplan pro-duced by Isthmus in 2010 includes the revegetation of the Tōtara and Sakaria Creeks, provision for shared pathways, playground, skatepark and open grassed areas, all structured around five stormwater wetlands.
Timber structures integrated into and defining the edges of the three three main wetland ponds take reference from weaving of harakeke into kete and hīnaki, a concept developed between Isth-mus and Rawstorne Studios that utilises a standard timber crib retaining system to create forms that weave their way throughout the designed landscape creating a series of spaces and land bridges adjacent to the wetland water bodies. The spaces created provide for reed-bed filters, a skatepark, and a weaving garden showcasing harakeke species available for harvesting. The land bridges connect the wetlands along a shared pathway, facilitating wayfinding and recreational ac-cess to the water.
Stage three of this project is currently under construction.





























