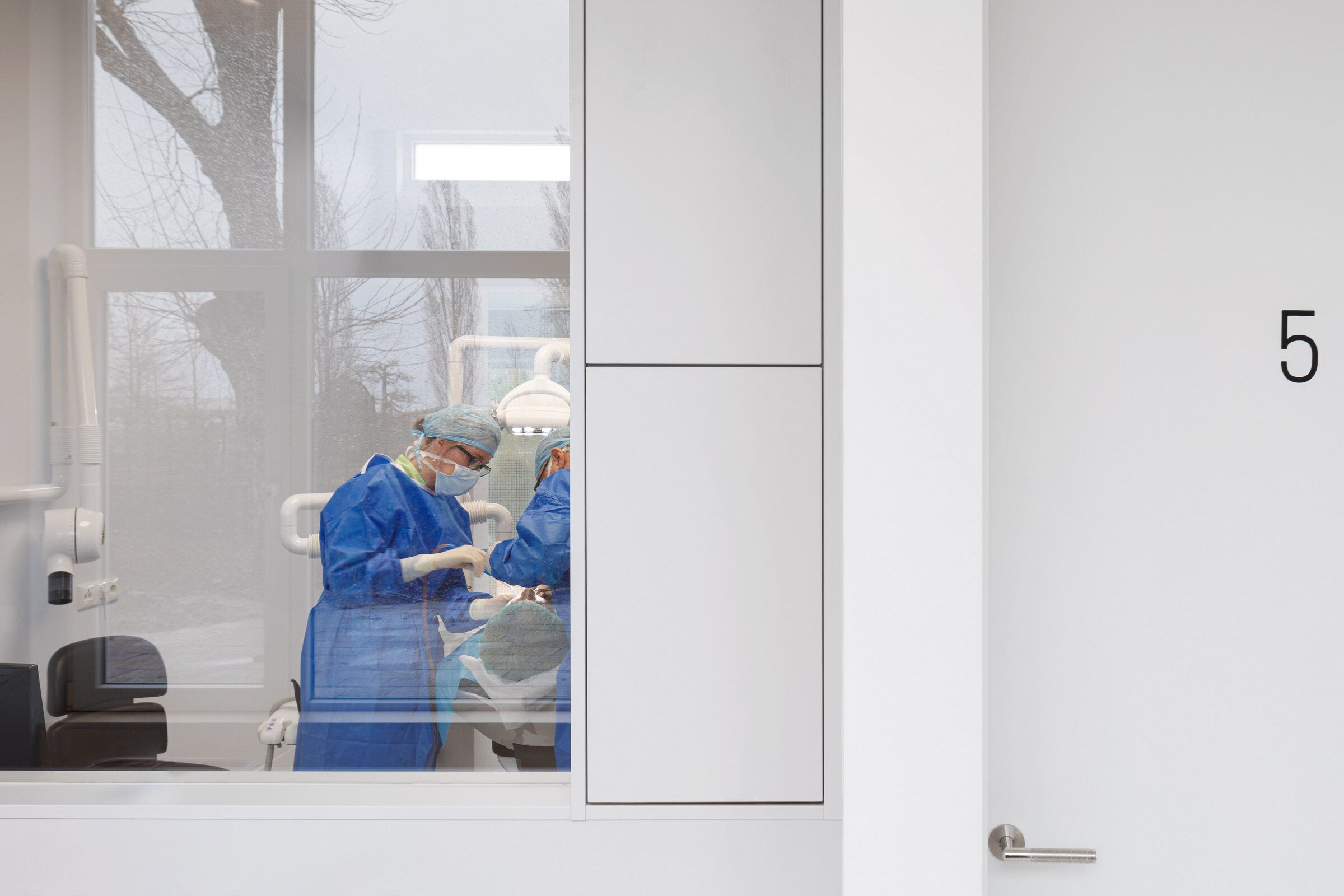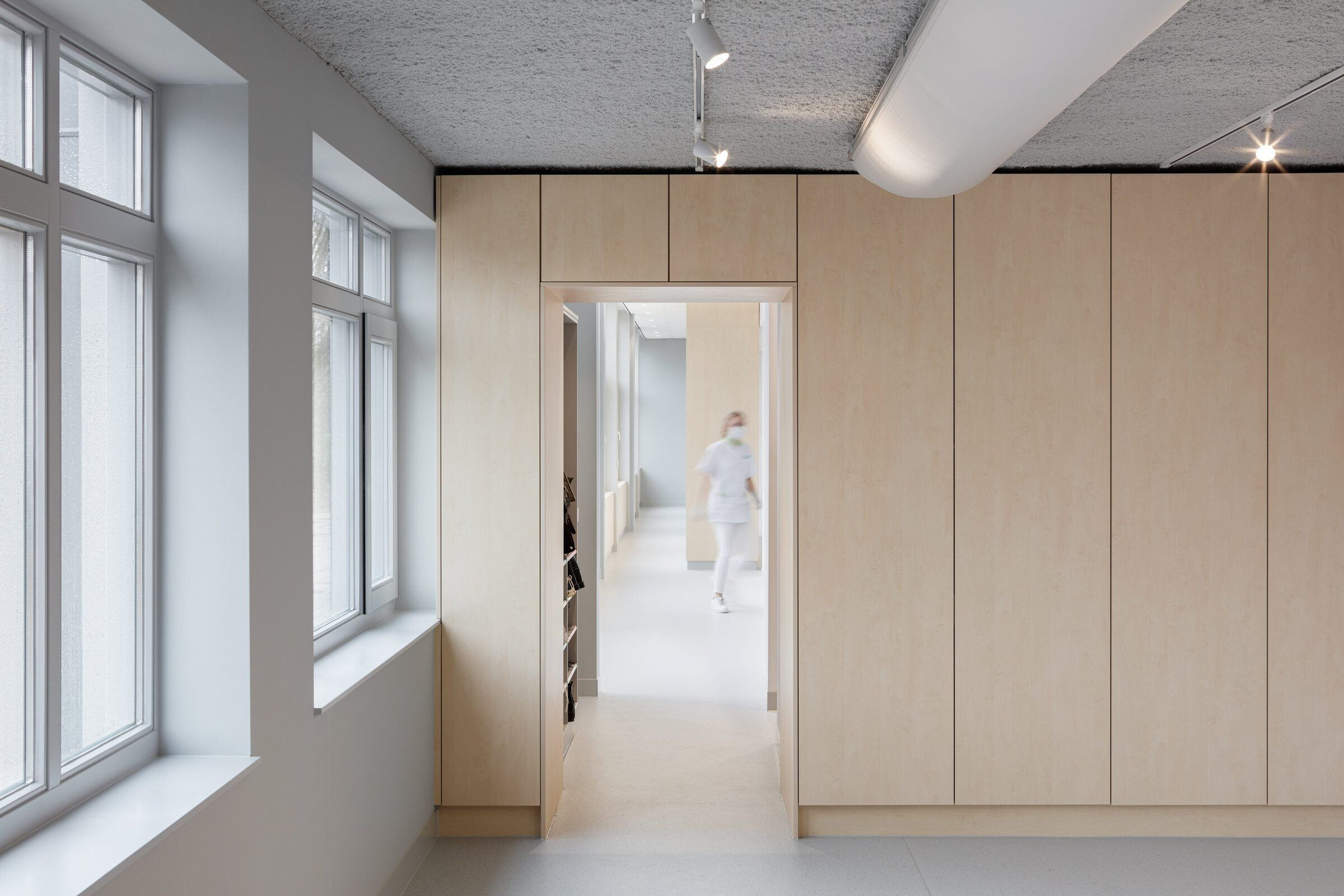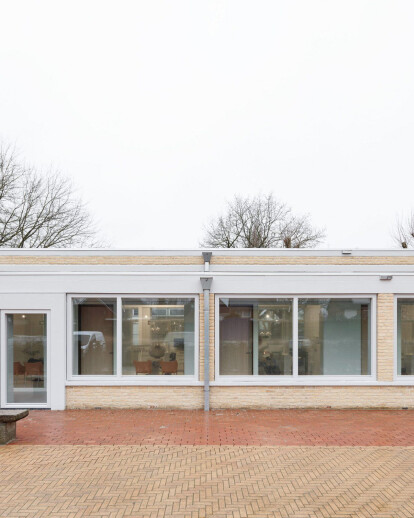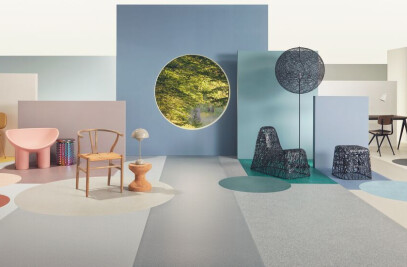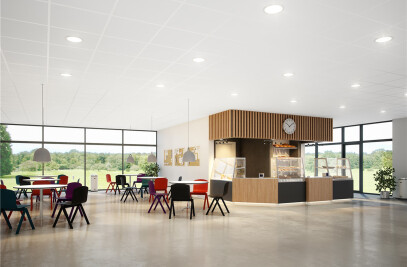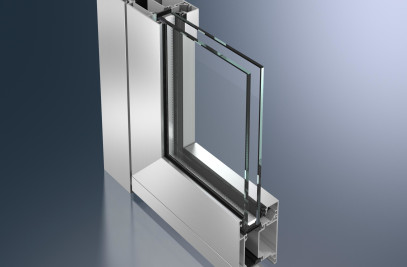An elementary school becomes a dental practice: a remarkable transformation by BURO/S ARCHITECTS
In the small town of Echt in the province of Limburg, the Netherlands, BURO/S ARCHITECTS converted an old elementary school from the 1960s into a modern and sustainably built dental practice.
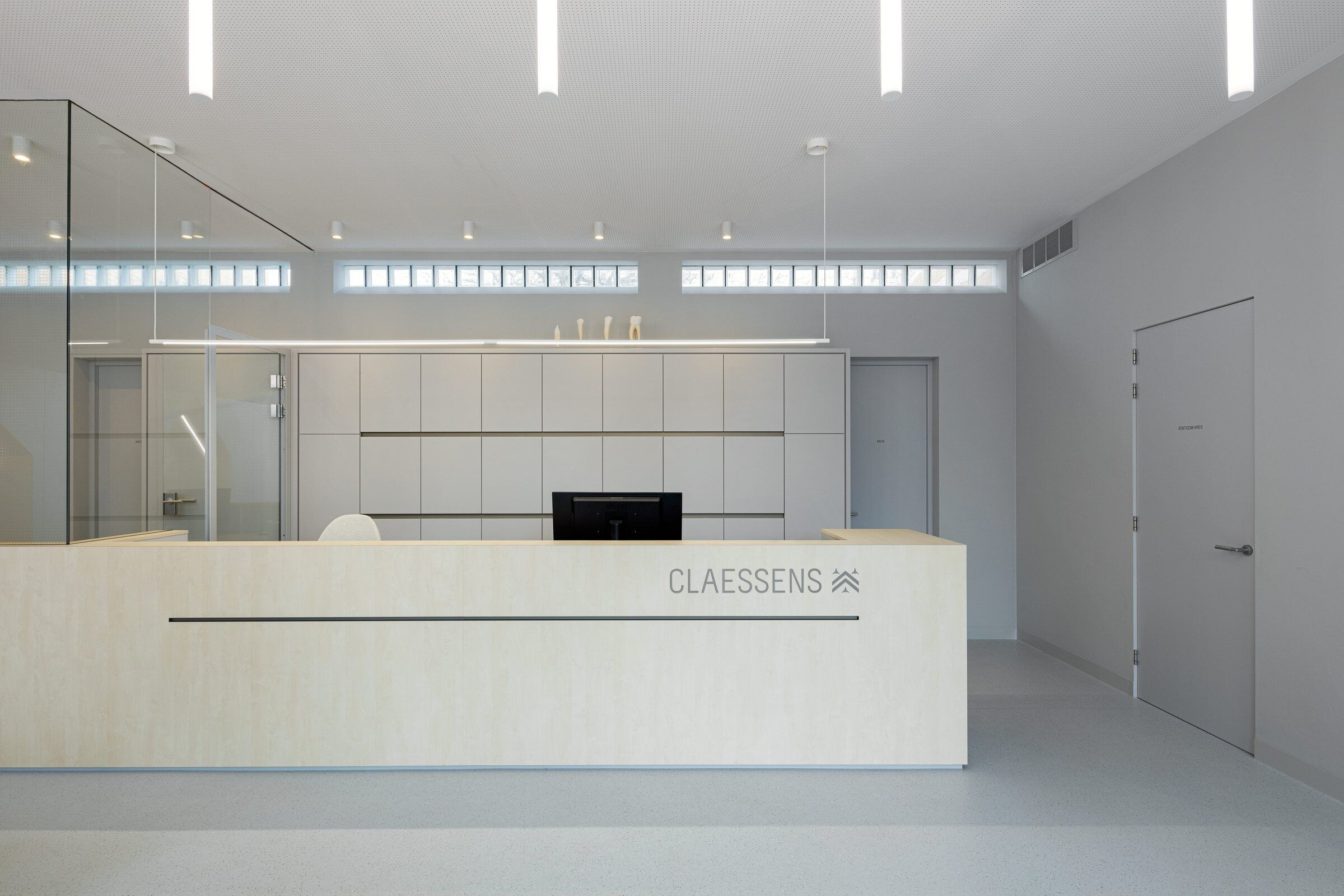
The client wanted a practice with plenty of space for both patients and employees, while the main structure had to be kept intact as much as possible. An additional challenge was to reconcile their wish for optimal transparency and openness with the patients’ need for privacy. BURO/S ARCHITECTS’ integral design marries a new lay-out with smart use of glass and daylight to create an efficient and future proof practice, dedicated to excellent dental care.
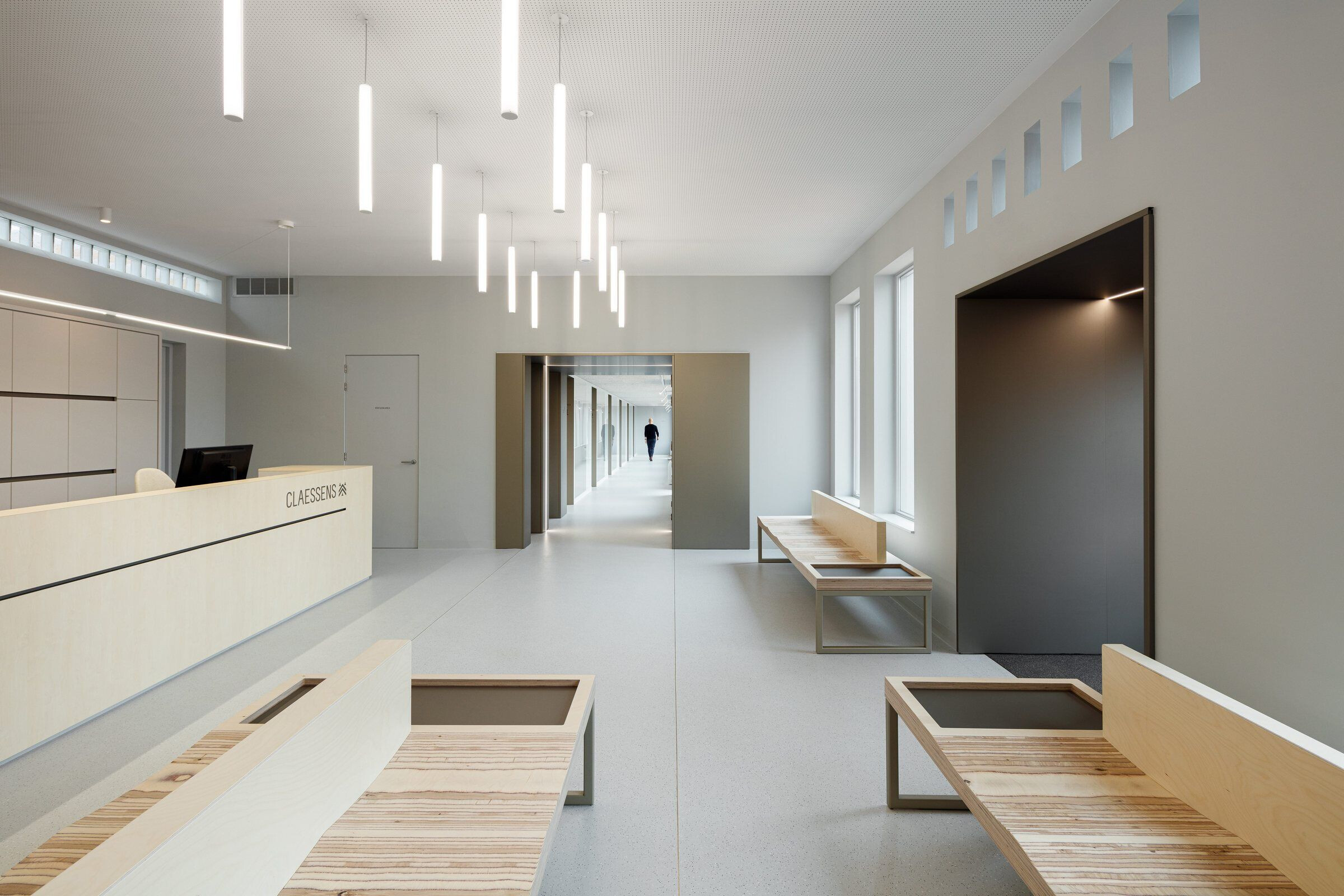
Routing
The official hygiene guidelines for dental practices require a strictly separated routing for patients and employees. In this practice in Echt the six treatment rooms are situated in the former classrooms and the original school corridor becomes the routing for patients. A second corridor, to be exclusively used by employees and giving access to the offices, break room, sterilization area and locker rooms, was created on the other side of the treatment rooms. This logical set up ensures the two zones are kept apart, and makes maximum use of the existing structure of the building.
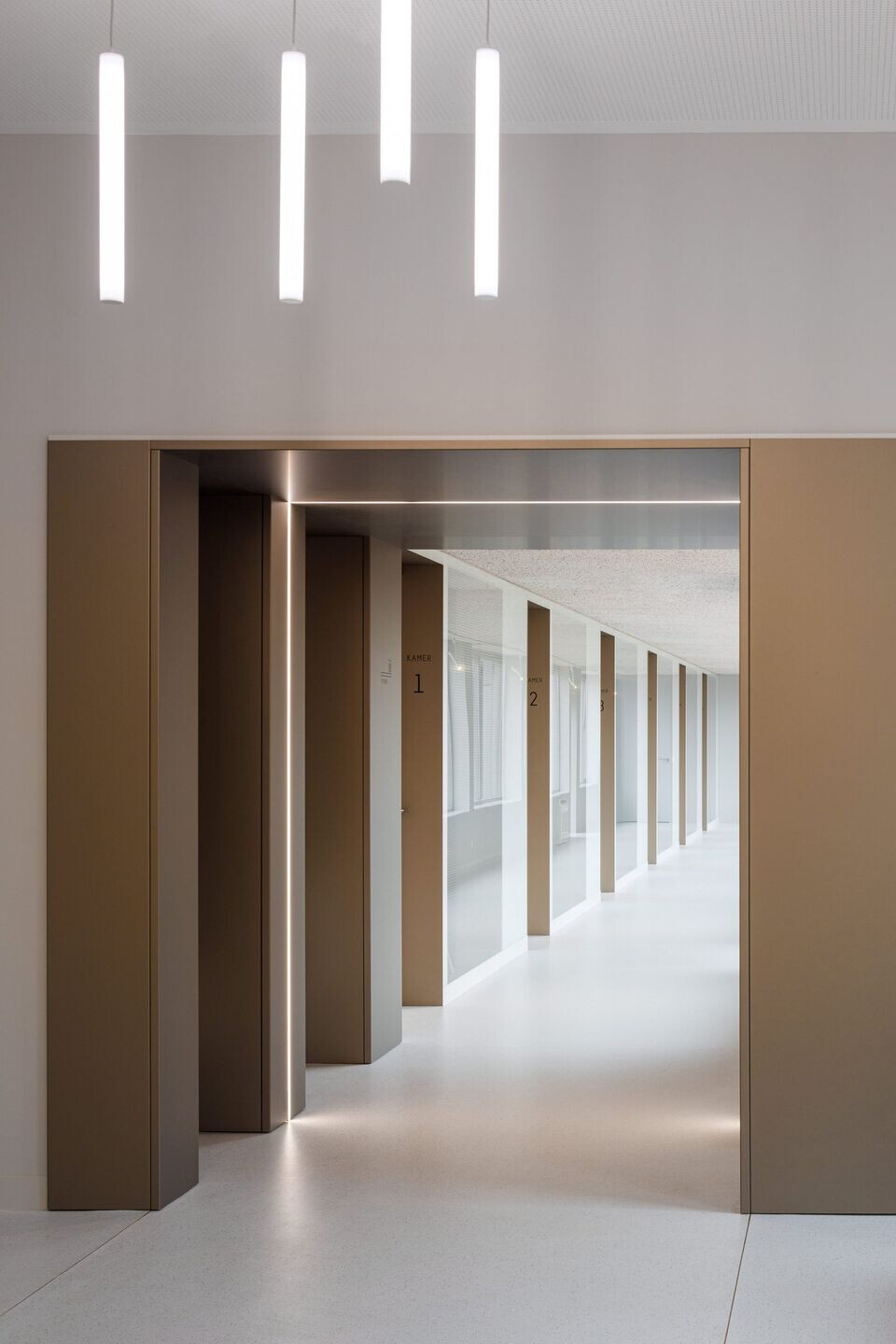
Transparency and open views
In the treatment rooms, large new windows allow plenty of daylight to flood the building.
A translucent, gradually changing pattern printed on these windows protects patients’ privacy: the pattern becomes more dense at eye level which prevents passers-by from looking inside.
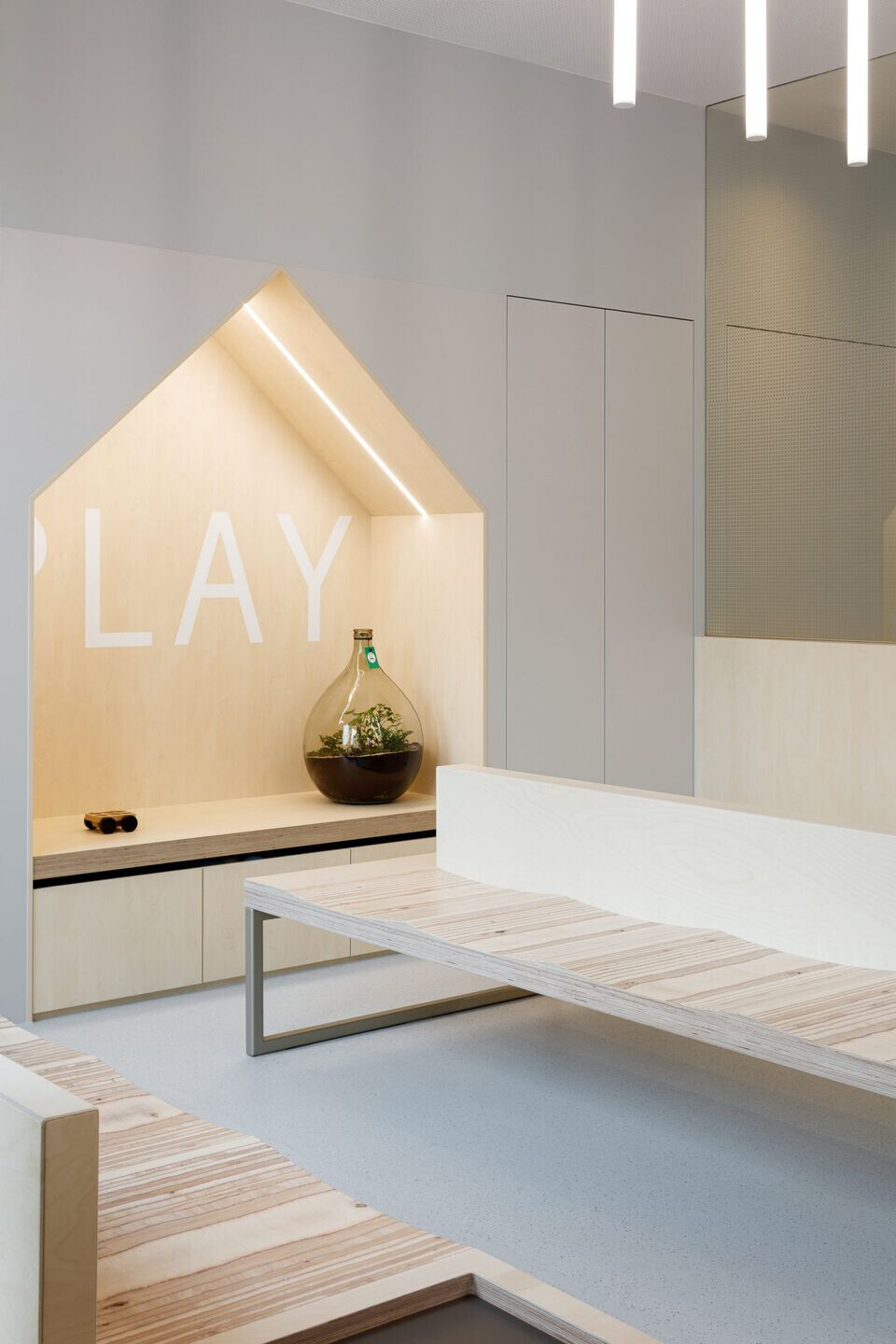
In the waiting area straight sight lines all the way down the patients’ corridor contribute to a feeling of openness and harmony. This transparency is further emphasized by making the sterilization area fully visible behind glass walls. While quite unusual in dental practices, it was one of the client’s specific wishes: this way, a very important part of dental care becomes more integrated into the practice, and patients get an unobstructed view of the care and diligence that go into this process.
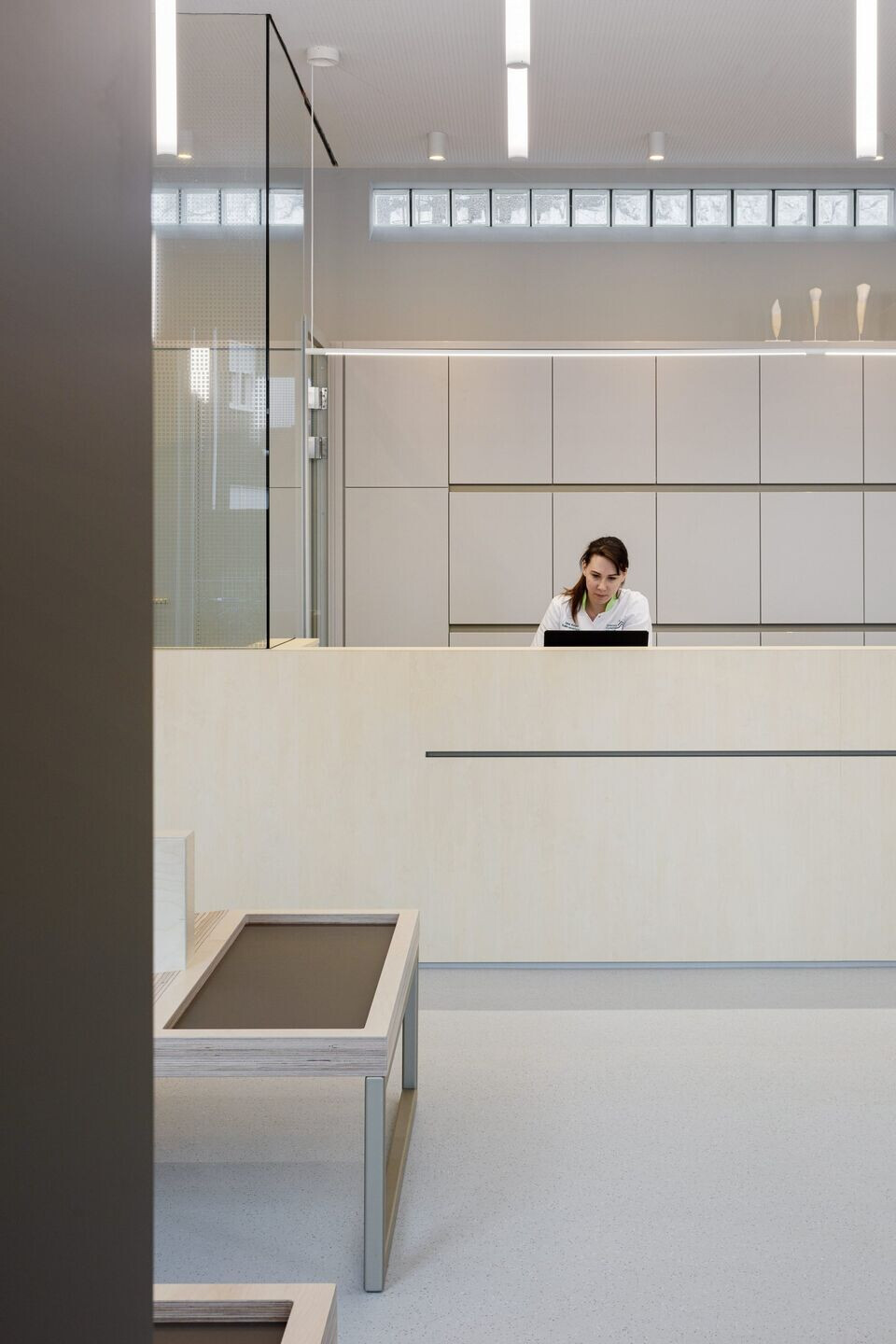
A welcoming space
The client wanted their new practice to be spacious and light with a large waiting area where patients feel welcome and at ease. The interior was designed as simple and undistracting as possible with grey and white as a soothing color base, and contrasting colors and textures throughout the practice to create elements of surprise. A wooden reception desk in the waiting area radiates warmth, and wooden benches refer to the school furniture that used to fill the class rooms. Frames of bronze anodized aluminum have been strategically placed to mark the significant transitions from one space or function to another: between outside and inside, from the reception area to the patient corridor, and between corridor and treatment rooms. The bronze frames change color depending on the time of day and weather conditions, adding a beautiful and dynamic element to the rooms while subconsciously helping with orientation.
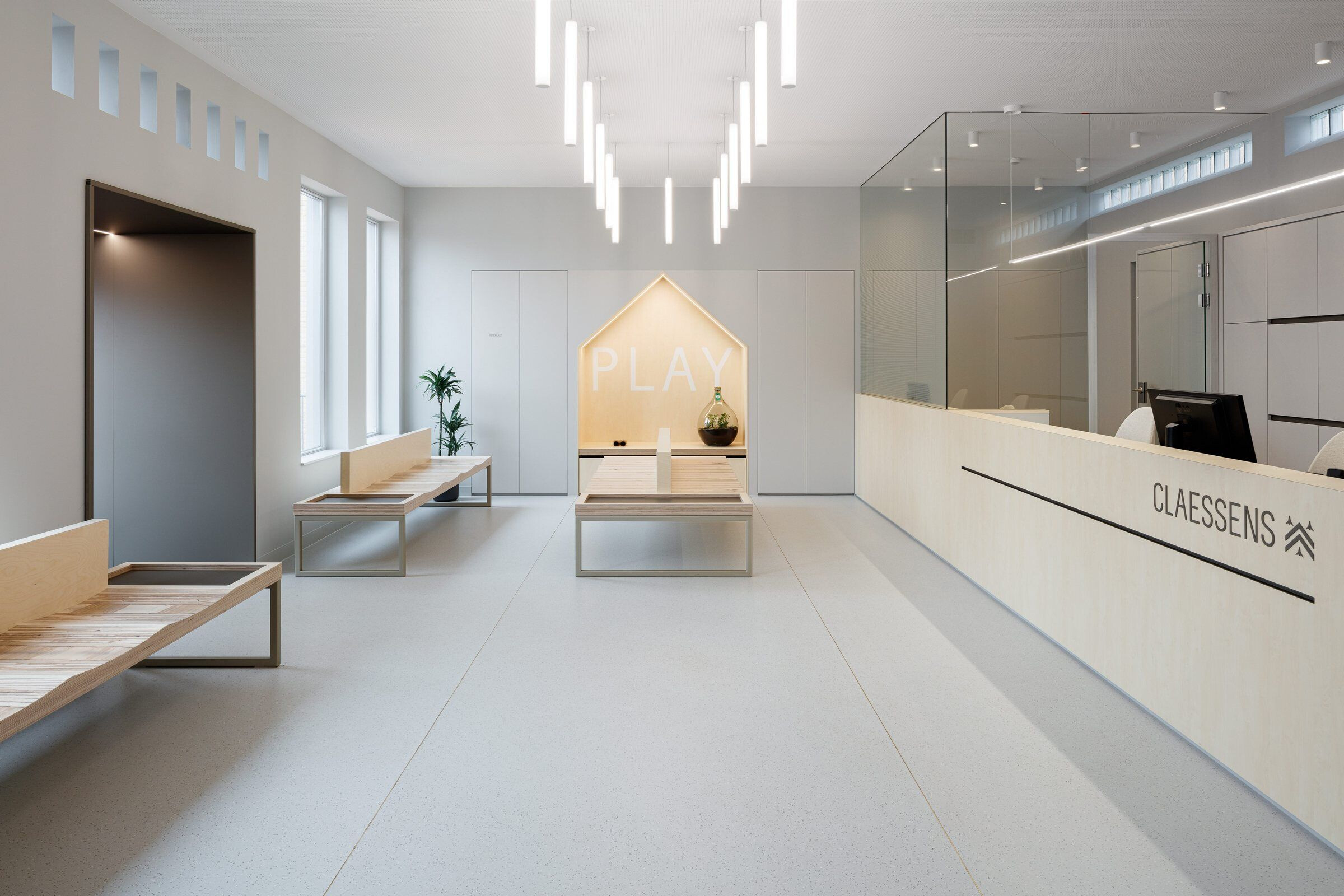
From school to dental practice
Today, the building is hardly recognized by the patients from Echt - many of whom attended this school when they were young. From an old school building where kids used to run around and play to a modern, calm and bright dental practice: with their design, BURO S ARCHITECTS has achieved a complete transformation within the structure of the existing building that fulfills all the clients wishes.
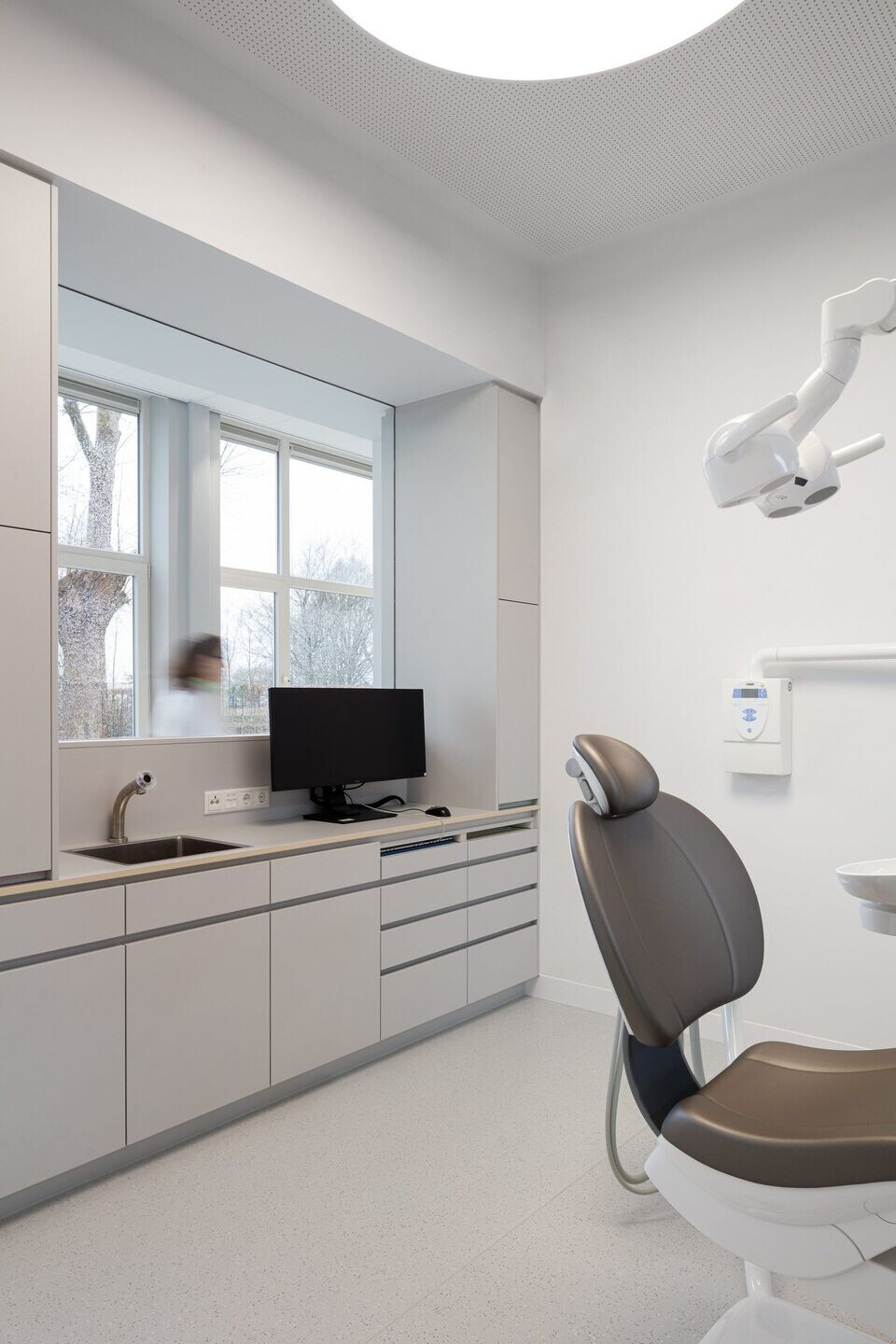
Material Used :
1. Anodization aluminium panels: ALUMET
2. Floor: Forbo Marmoleum Sphera Evolution
3. Door: Schüco ADS 65
4. Ceiling : Gyproc rigitone
5. Ceiling: Rockfon Blanka
